The Crail
Formerly of Milnathort
The Crail is a 4 bedroom show home at our Milnathort development in Perth and Kinross. It is an autumnal country retreat which sits peacefully in its idyllic surroundings and successfully encapsulates the warm emotional sensations that come to mind when you think of a cosy rural home.
Stepping through the front door, you have a vestibule leading into the main hallway, and from that first moment, you feel a real sense of arrival. The olive green walls give a rich traditional look, while the window blinds resemble green grass and pale morning skies. The year round plants framed in the window are a reminder that the countryside is full of life at all times. It’s also an extremely practical space, with a cupboard next to the entrance ideal for storing your thick coats and wellies, while there’s also an additional cupboard further down the hallway providing additional storage.
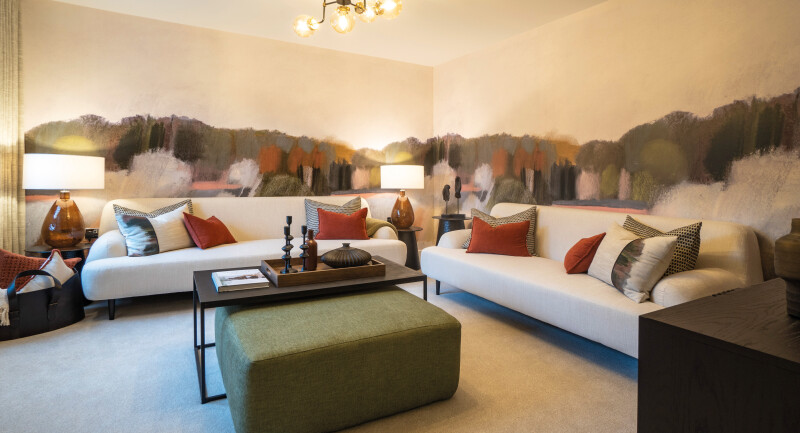
This room leads on to what is a truly unique lounge. Stretched around the two back walls is an abstract treeline design, with a mix of green, yellow, and orange leaves. It gives the room an interesting charm without coming across as too busy. And what’s more, its complemented beautifully by the view from the front window which looks out to a row of mature trees. Due to the way the house is positioned, the sun sets over this treeline in the evening, giving the lounge a very special warm feeling. The rest of the décor in this room further complements the theme, with deep orange throw cushions, dark wood furniture and a green footstool, as well as some light foliage sprinkled throughout.
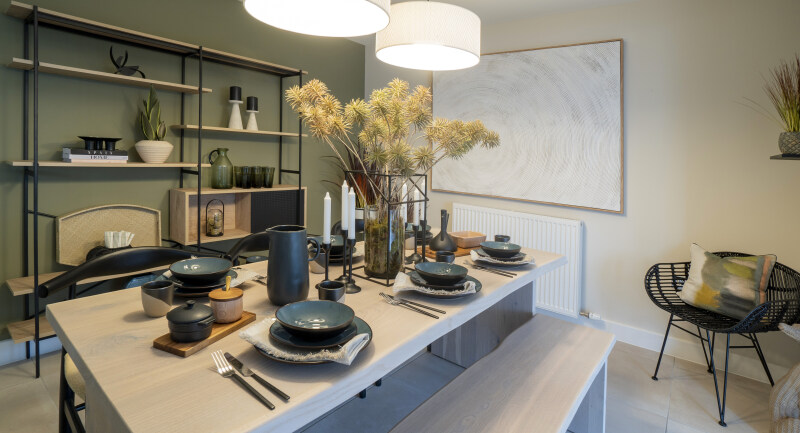
Tearing ourselves away from this room, we find something equally as captivating towards the rear of the home – the open plan kitchen, dining, and sunroom area. It feels like a very personal, intimate space, and also balances up to the minute design with a traditional flair. Wooden furniture makes an appearance again in this area, but as there is a lot more of it, our designer has opted for a softer maple colour. The kitchen worktops, dining table and tall trinket shelf tie all tie together wonderfully. The green theme from the hallway continues, featured on the back wall only, contrasting the modern white on other walls.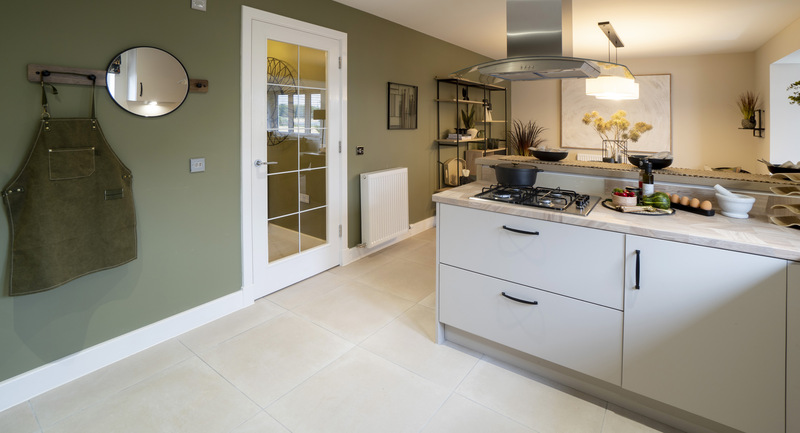
The kitchen has a lived in and loved look to it, with ingredients like fresh eggs sitting out on the countertop, and utensils including measuring spoons and mortar and pestle ready for action. There is also an apron hanging on the wall. All of this builds to make us think of homemade meals, prepared lovingly using locally sourced ingredients and traditional tools. However, this is a 21st century kitchen, and features like the cooker hood suspended from the middle of the kitchen ceiling create a striking showpiece, while the integrated appliances like your oven and microwave look sleek against the white cabinetry. There is also a utility room with some quaint details, such as welly boots at the back door and a little bird feeder waiting to be hung outside.
The dining area has an industrial hint, with black legs on the furniture and the table set with black cutlery and dishes. Meanwhile, there are plants peppered throughout the room providing balance with a nod to nature. Two lights are suspended from the ceiling above the dining table providing a warm glow over the seating area.
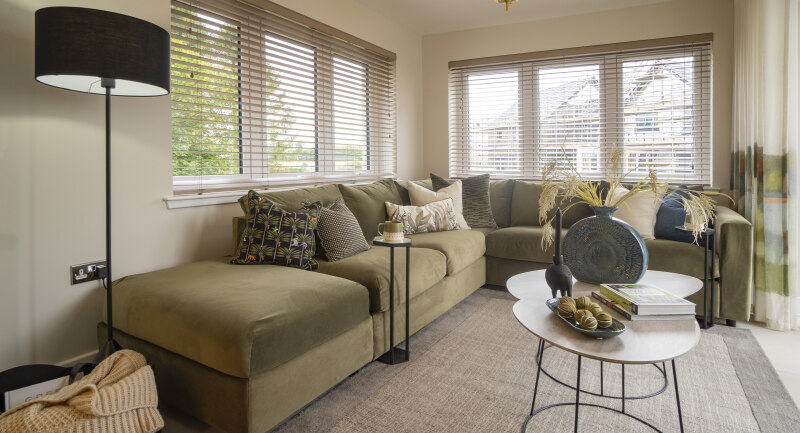
Moving through to the adjacent sunroom, and there’s plenty of space to unwind and relax. A huge olive corner sofa curves around the room with scatter cushions galore, sat below large windows which provide beautiful views out to the garden and beyond. The curtains are very reminiscent of the feature walls in the lounge, depicting an abstract autumnal landscape beneath pale skies, and beautifully frame the French doors which provide passage out to the garden. Each space on the ground floor feels like it serves its own purpose while the themes interwoven throughout make everything feel connected.
One final point of interest on the ground floor is the handy W.C located just off the hallway. With white patterned tiling around the lower half of the walls and a continuation of the green colour on the upper half, it is a stylish room. The flock of origami birds are a nice touch, adding a touch of culture, while a framed spiral of seashells also gives an artistic suggestion towards the nature concept.
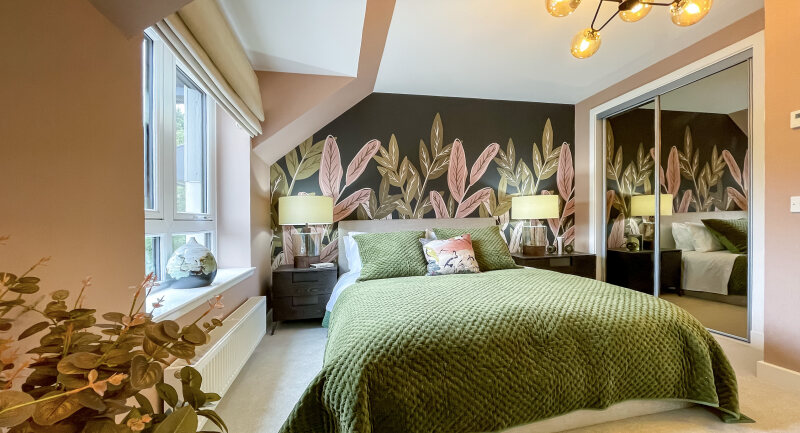
The delights continue upstairs as we enter bedroom 1. There is an eye catching bold and chunky leaf print on the feature wall with pink and green flowers against a dark background, while the rest of the walls are painted a soft pink colour. This room makes the most of the view outside, and you can wake up every morning to the sound of rustling leaves and the sight of treetops from your bed. The window is set into a coombe celling adding a subtle touch of architectural flair. There is also a fitted wardrobe and en-suite making it a practical and well serviced room.
The en-suite is relaxed and fresh with light grey tiling and white walls giving a crisp finish. Looking above, there is also a skylight set into the sloped ceiling. Vanity units provide discreet storage, and a large wall mirror and shaver socket are there to assist with your morning grooming routine, so you can face the day looking and feeling at your best.
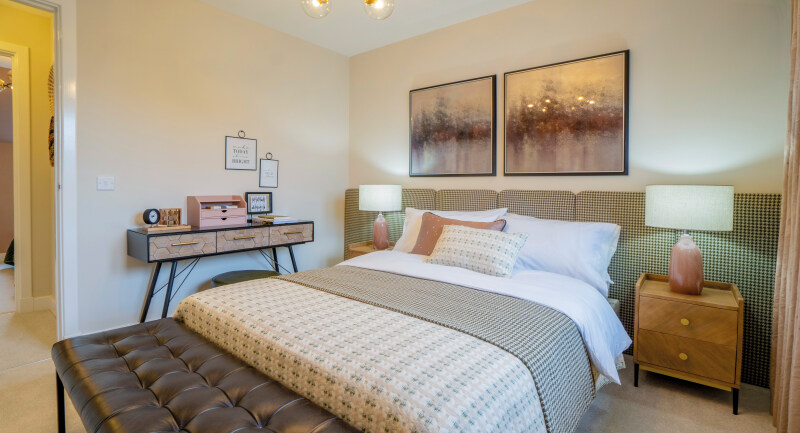
Across the hallway from bedroom 1, we find the second bedroom. Stealing inspiration from other rooms, there are more black photo frames, curtain poles and light fittings, with soft pink lampshades and brown tones on the bedspread and headboard. There is also a fitted wardrobe, providing more great storage.
Next up, we have a little girl’s bedroom. If you didn’t already feel welcome, there are two bunny rabbits at the door waiting to greet you. The wallpaper in this room will also grab your attention, with lots of different coloured trees from floor to ceiling. The bed is covered in fluffy pillows and the shelves are packed with trinkets, toys, and DVDs. There’s also another fitted wardrobe in here, ideal for tidying away everything after a long day of play. This room could also lend itself to being a nursery, home office, library, or games room as it’s the perfect space to explore your favourite hobbies.
Moving on, we have the last of the four bedrooms, and it holds itself in the same high esteem as the others. It too has a fitted wardrobe, meaning every bedroom has its own considered storage. The light wooden furnishings and feathered plants give a relaxed bohemian vibe, and the feature wallpaper, upon closer inspection, is made up of small pink and black petals against a green background, making it feel like a woodland escape. 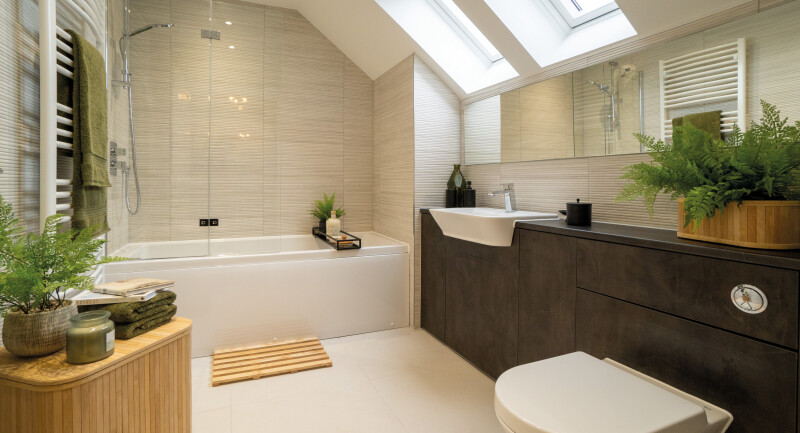
The family bathroom completes the upper floor, and it creates a lasting impression. The Velux windows are striking, and the bathroom is akin to a beachside luxury resort with its greenery throughout and the lavish specification on display. Full height tiling covers every wall, and other features include a shower over the bath, towel warmer, vanity units, LED downlights and tiled flooring.
The Crail show home achieves what it sets out to do. The designer has complemented the architecture, captured the essence of the Milnathort countryside, and illustrated how this is not just a show home, but a practical house to be used, enjoyed, and loved by its occupants. Its rooms feel connected to each other and connected to nature. Just like the plants and trees, this is a great place for families to grow, share memories and laughs, and live comfortably.
*This show home includes features which are optional upgrades available at an additional cost. Please speak to your sales consultant to confirm what is included as part of the standard specification on your desired development. This home has also been built with a sunroom which is only available on selected plots.