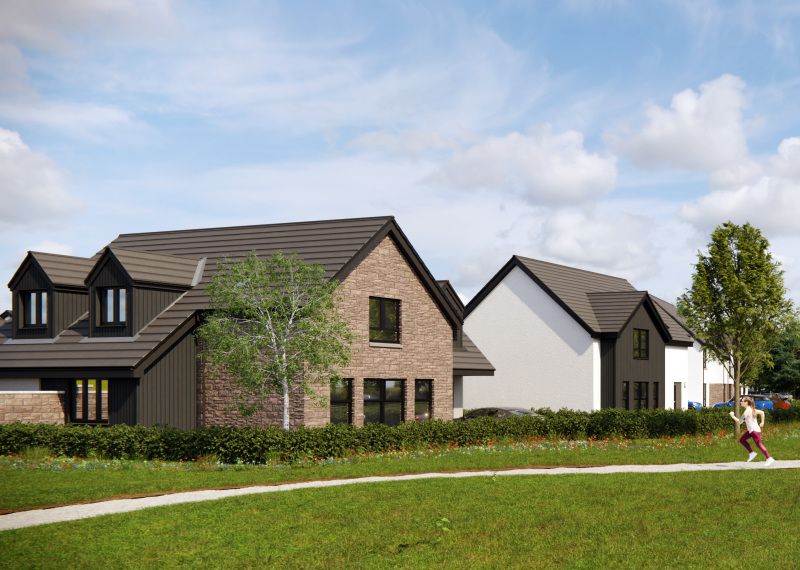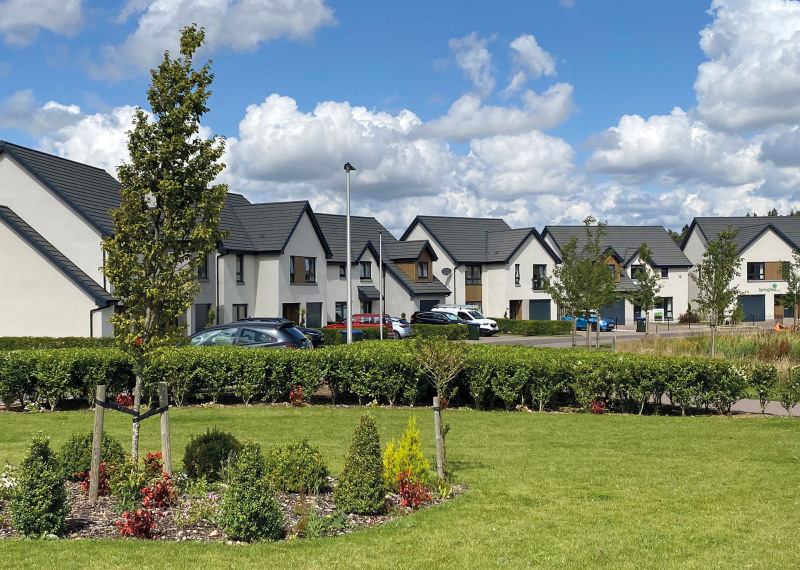Homes for sale
Showing 9 developments.

Show Home Now Open!


Personalised incentives to suit you!

Show Home for Sale
2, 3 & 4 bedroom homes

£225,000 - £422,000
2, 3, 4 & 5 bedroom homes

Forres
Knockomie Braes
4 bedroom home


New Phase

Last Home
Showing 9 developments.

Show Home Now Open!


Personalised incentives to suit you!

Show Home for Sale
2, 3 & 4 bedroom homes

£225,000 - £422,000
2, 3, 4 & 5 bedroom homes

Knockomie Braes
4 bedroom home


New Phase

Last Home