Homes for sale
Showing 14 developments.
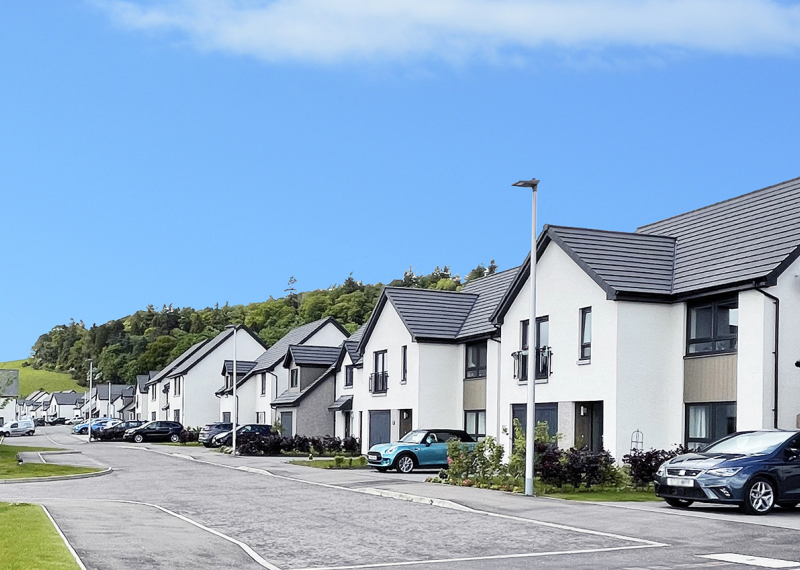
Incentives Available
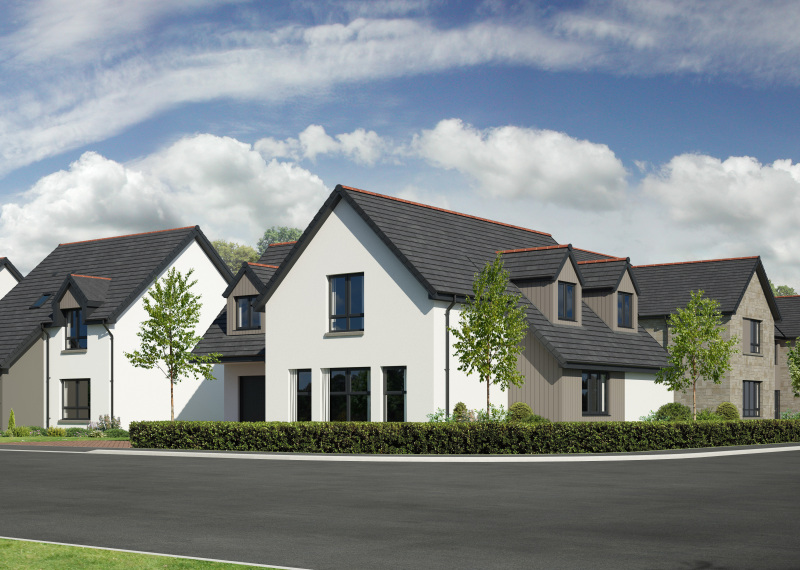
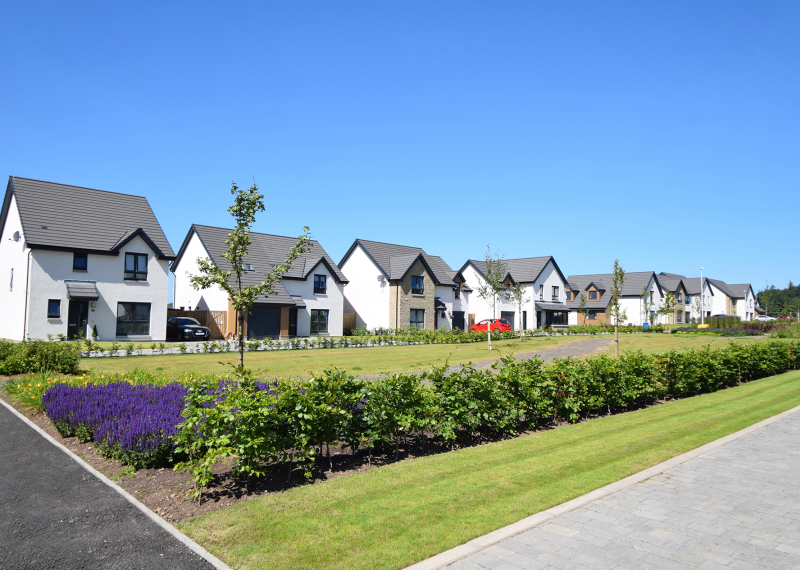
Incentives Available
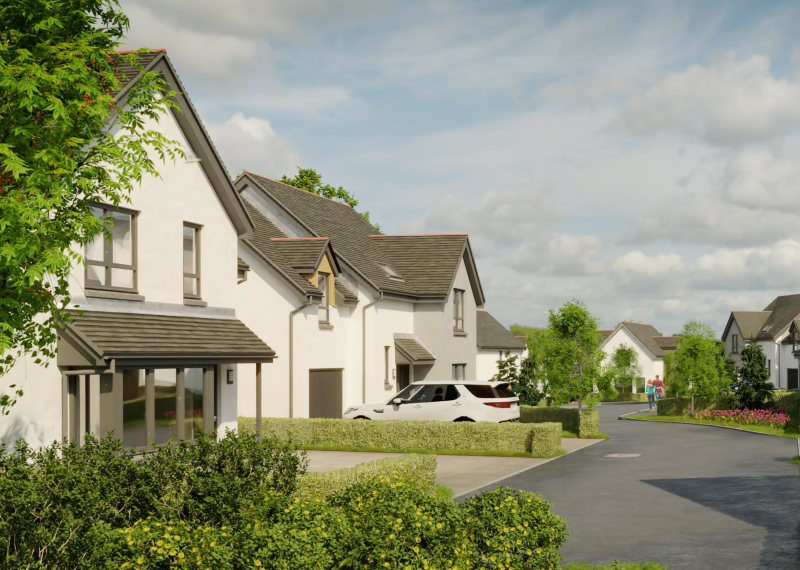
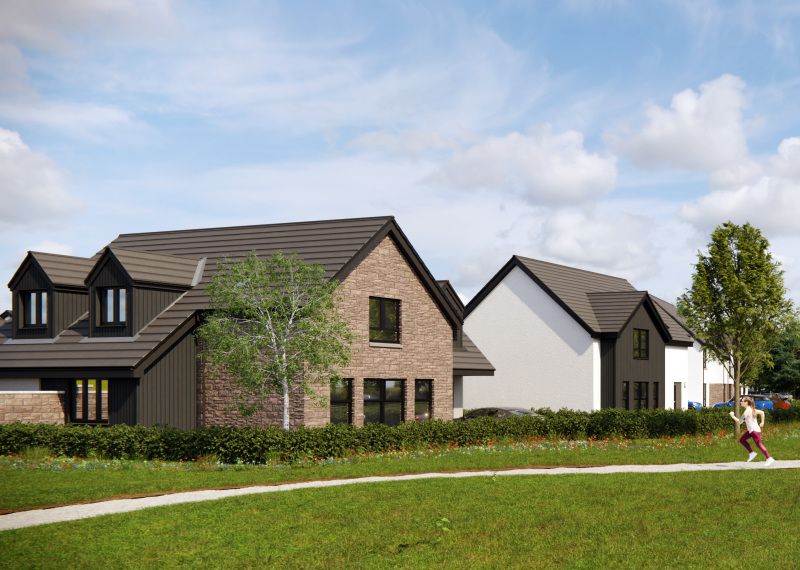
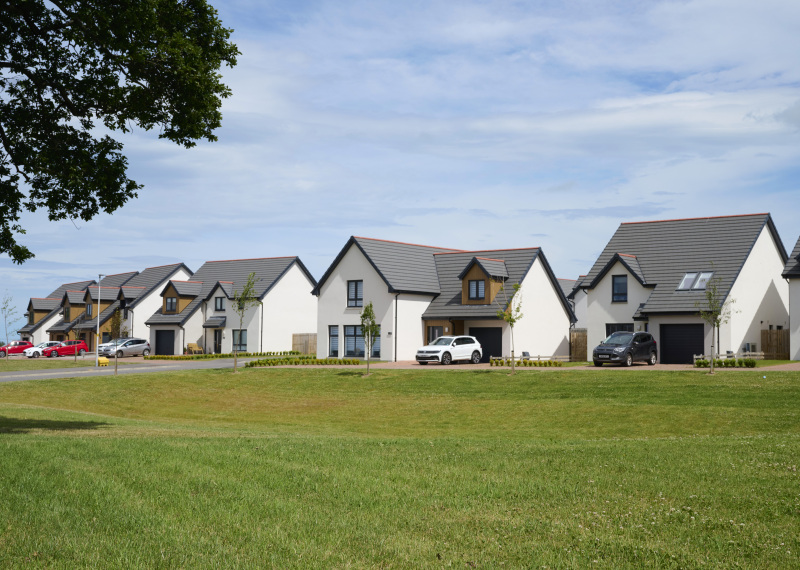
Own New available on selected plots
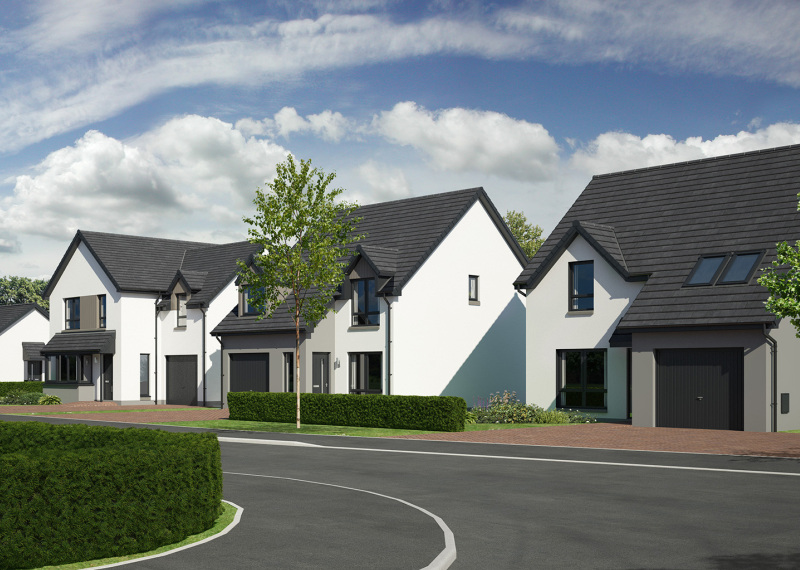
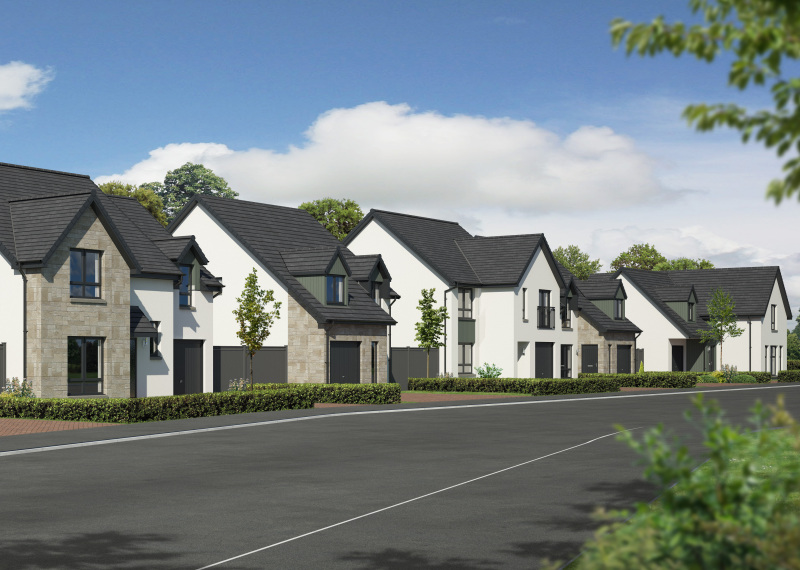
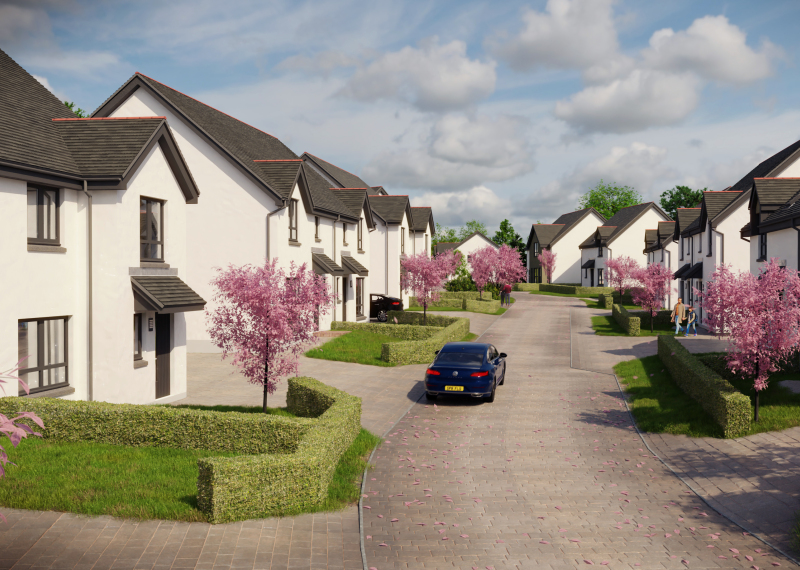
Last One
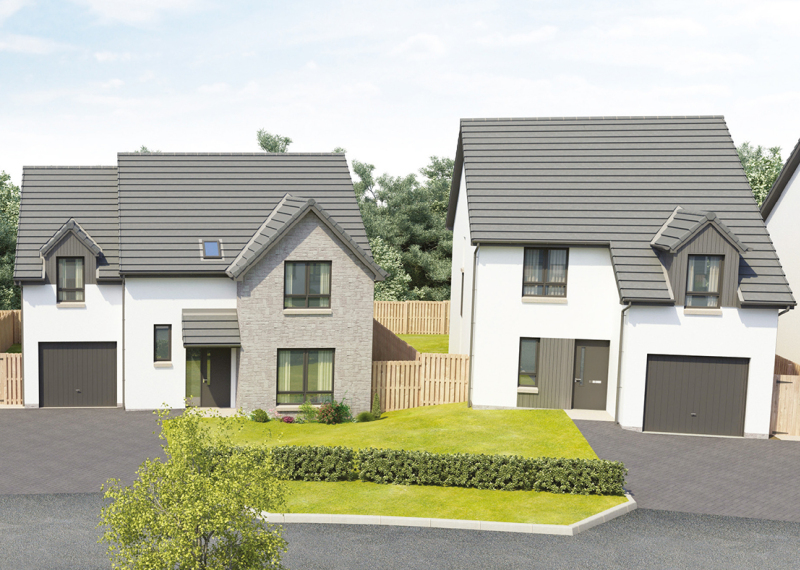
Last Plot Remaining
Milnathort
Curlers Crescent
3, 4 & 5 bedroom homes
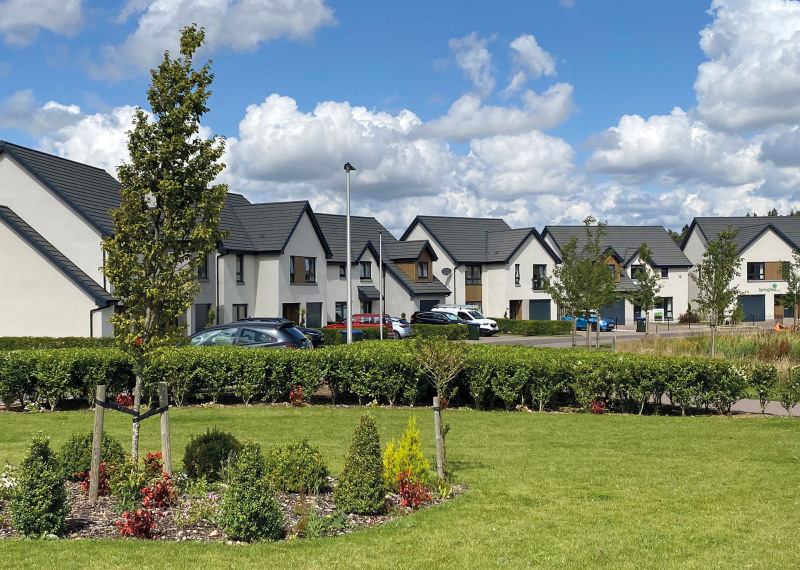
New Phase
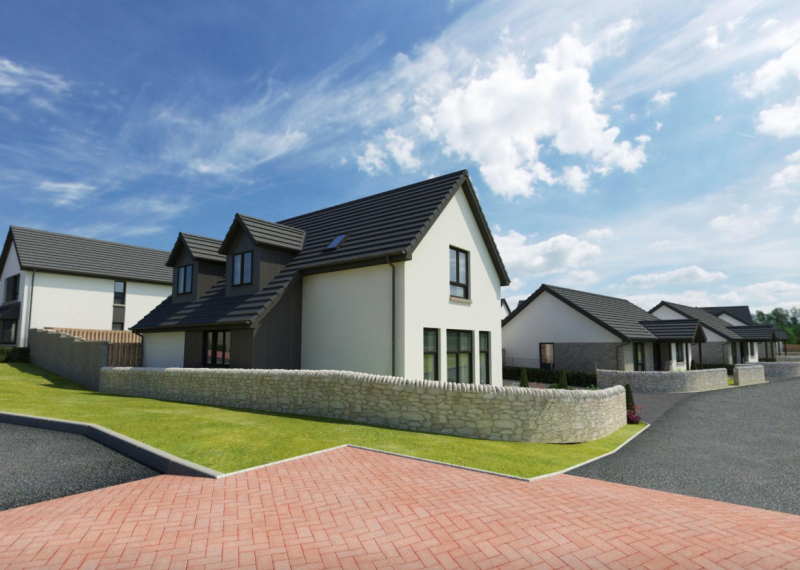
Incentives Available
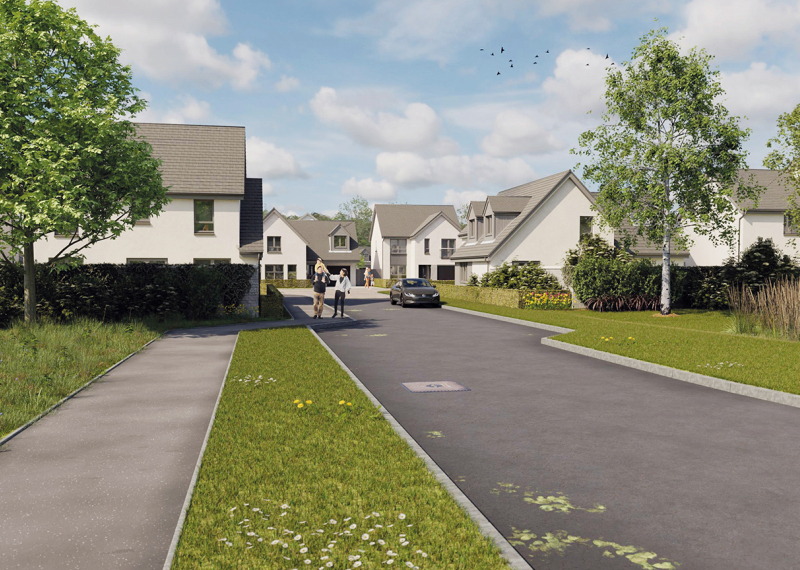
Showing 14 developments.

Incentives Available


Incentives Available



Own New available on selected plots



Last One

Last Plot Remaining
Curlers Crescent
3, 4 & 5 bedroom homes

New Phase

Incentives Available
