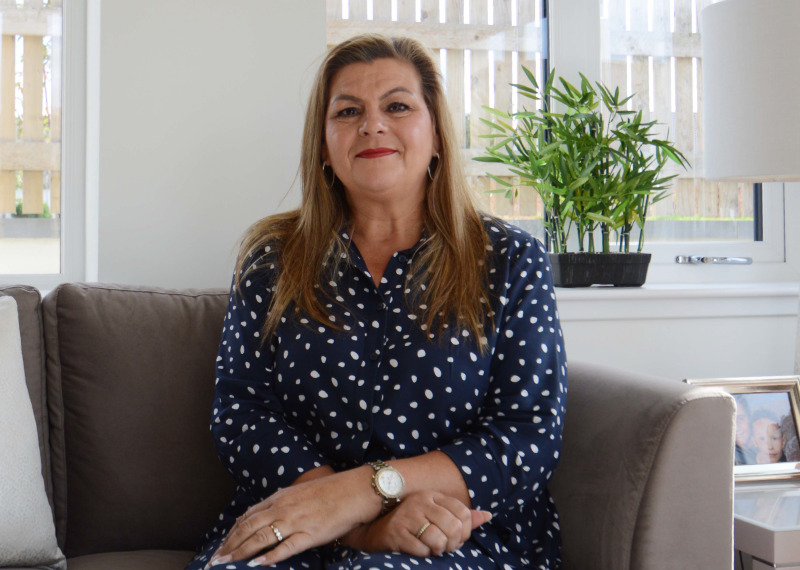This exceptional 4 bedroom detached home is designed for modern family living. The spacious ground floor features a stylish open plan kitchen / family room, complete with French doors leading to the garden. A separate dining room offers versatility and could easily serve as a home office, study or den.
The lounge is located at the front of the house and is a lovely space with plenty of natural light, thanks to the full height window. The ground floor also features a utility room, WC and access to the detached garage located at the back of the home.
Upstairs, you’ll find a well-appointed family bathroom and four generously sized bedrooms, each with fitted wardrobes for ample storage. Bedroom one includes its own en-suite bathroom.
This beautiful property offers a perfect blend of comfort, functionality, and style - ideal for growing families or those seeking more space.
Floor plans
Ground floor


| Room | Metric | Imperial |
|---|---|---|
| Lounge | 3255 x 4668 mm | 10' 8'' x 15' 4'' |
| Dining | 3841 x 3683 mm | 12' 7'' x 12' 1'' |
| Kitchen | 3900 x 2746 mmm | 12' 10'' x 9' 0'' |
| Family | 5557 x 2746 mm | 18' 3'' x 9' 0'' |
| Utility | 1800 x 1900 mm | 5' 11'' x 6' 3'' |
| WC | 1903 x 1219 mm | 6' 3'' x 4' 0'' |
First floor


| Room | Metric | Imperial |
|---|---|---|
| Bedroom 1 | 3841 x 3433 mm | 12' 7'' x 11' 3'' |
| En-Suite 1 | 2762 x 1737 mm | 8' 9'' x 5' 8'' |
| Bedroom 2 | 3255 x 3558 mm | 10' 8'' x 11' 8'' |
| Bedroom 3 | 3255 x 3146 mm | 10' 8'' x 10' 4'' |
| Bedroom 4 | 3121 x 3146 mm | 10' 3'' x 10' 4'' |
| Bathroom | 2120 x 2000 mm | 6' 11'' x 6' 7'' |
View on development plan
Choices have already been made for this plot.
It's Included
A new house that's a home from day one. From the lawn in your garden to a kitchen complete with integrated appliances, your Springfield home includes a high specification.
- Single fan assisted oven
- 4 burner gas hob
- Cooker hood
- Integrated microwave
- Integrated fridge freezer
- Integrated dishwasher
- LED chrome downlights
Family bathroom
- Modern bathroom ware
- Modular vanity unit
- Full height tiling around bath and half height on other walls
- Shower over bath
- Glass shower screen and enclosure
- Heated towel warmer
- Shaver socket
- LED chrome downlights
- Fitted mirror
En-suite
- Modern bathroom ware
- Modular vanity unit
- Shower cubicle
- Full height tiling in shower cubicle and half height on other walls
- Heated towel warmer
- Shaver socket
- LED chrome downlights
- Fitted mirror
WC
- Modern bathroom ware
- Half height tiling to all walls
- Heated towel warmer
- LED chrome downlights
- Fitted mirror
- Fitted wardrobes in bedrooms
- Chrome socket & switches on the ground floor
- SKY and BT points in the lounge
- TV point in all bedrooms
- USB sockets in lounge, kitchen and bedroom 1
- Glazed doors to public rooms
- White internal doors
- Chrome door handles
- Satin finish to woodwork
- Cabling for future electric car charging point
- Block paved driveway
- Turf to front and rear garden
- 1.8m screen fence to rear garden
- 1.8m gate
- External tap at rear
- External light at front and rear of home
- Rotary clothes dryer
Get in touch

Stephanie Johnson
Sales Consultant
knockomiebraes@springfield.co.uk
Our sales office is now closed. For all enquiries, please contact our Sales Consultant using the details provided.
Please note: All images, development plans and floor plans are for illustrative purposes only and measurements are intended as a guide. Offers and incentives are plot specific and development specific and may be amended or withdrawn at anytime. We make no guarantees about the tenure of any homes sold on each development and they are subject to change without consultation. Please speak to your Development Consultant if you require any further information.
