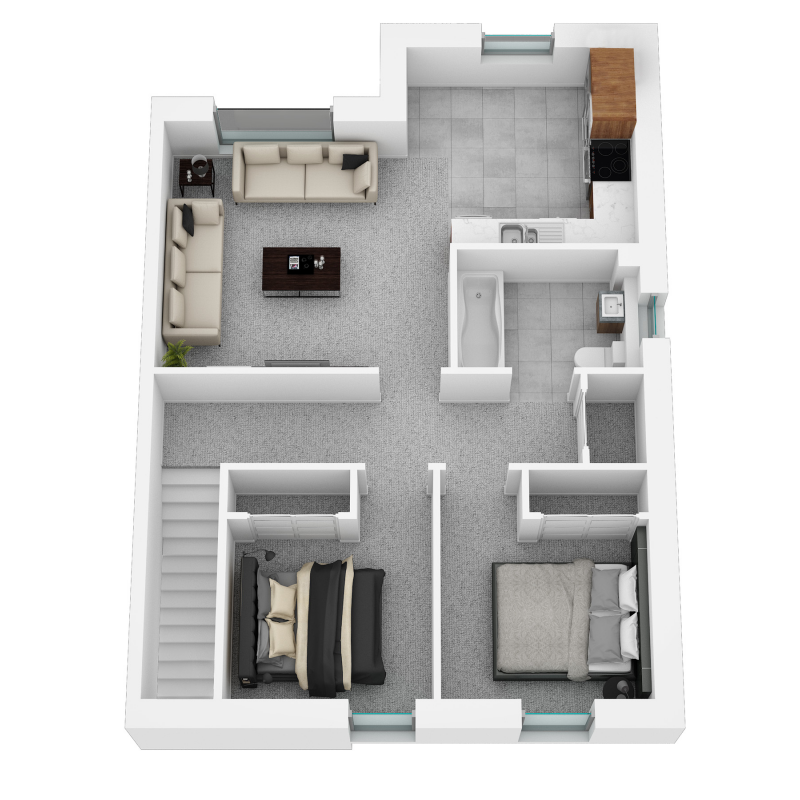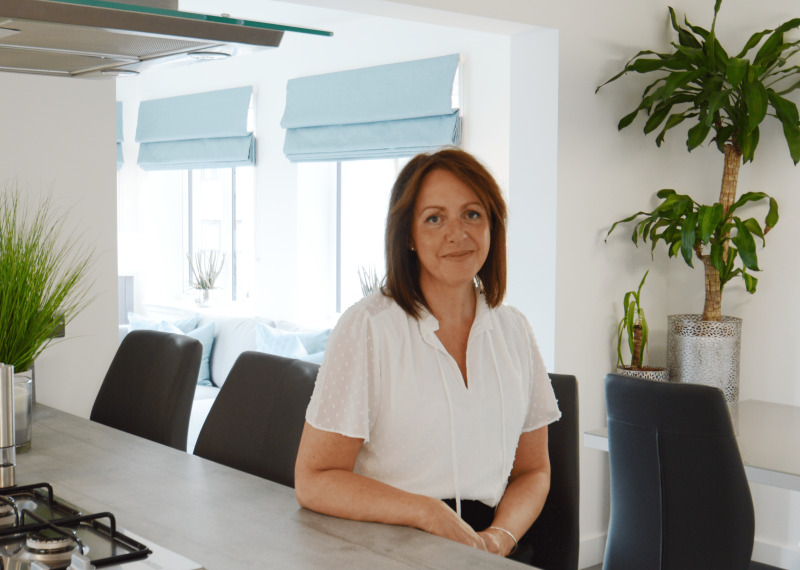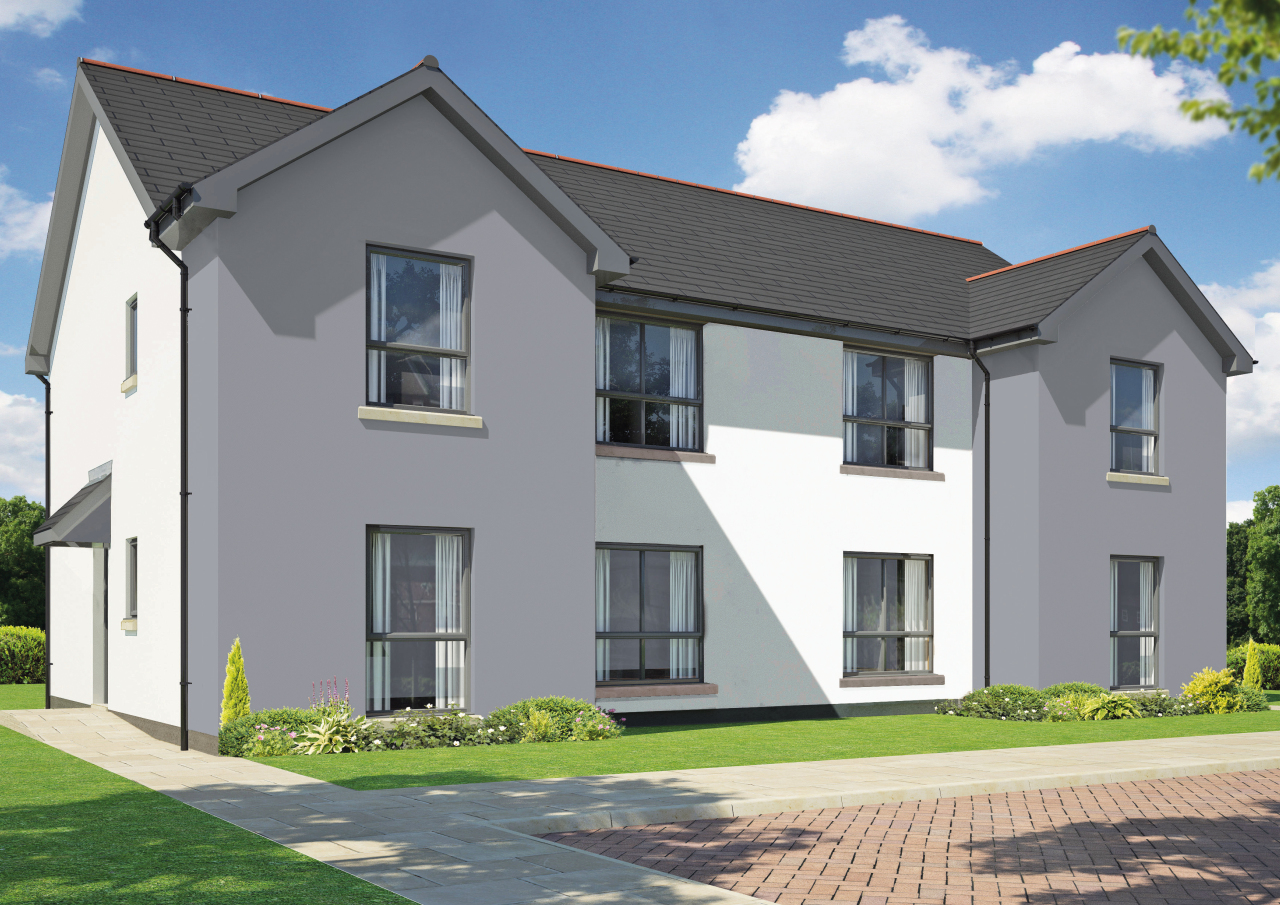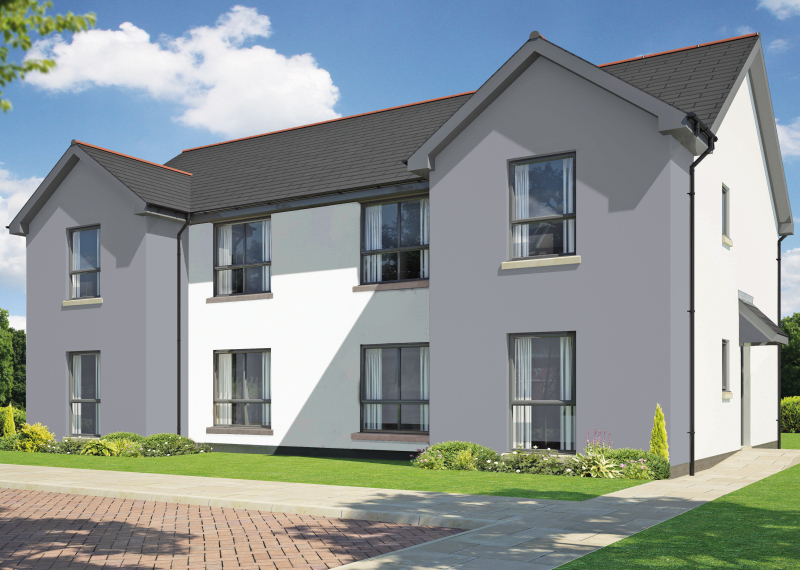The Auldearn apartment each has its own front door. From the hall there's an open plan kitchen and living space, which is ideal for entertaining family and friends.
Each apartment has plenty of storage with a spacious cupboard in the hall as well as fitted wardrobes in each of the bedrooms – complete with stylish sliding doors.
Kitchen appliances are included and integrated into the units giving a neat finish.
Floor plans
First floor


| Room | Metric | Imperial |
|---|---|---|
| Lounge | 4284 x 3885 mm | 14' 1'' x 12' 9'' |
| Kitchen | 3494 x 3202 mm | 11' 6'' x 10' 6'' |
| Bedroom 1 | 2951 x 3257 mm | 9' 8'' x 10' 8'' |
| Bedroom 2 | 2894 x 3257 mm | 9' 6'' x 10' 8'' |
| Bathroom | 2691 x 1782 mm | 8' 10'' x 5' 10'' |
View on development plan
It's Included
A new apartment that's a home from day one. From great storage provided by fitted bedroom wardrobes, to a kitchen complete with integrated appliances, your Springfield home includes a high specification.
- Choice of worktops, cabinets, doors and handles.
- Single fan assisted oven
- 4 burner gas hob
- Cooker hood
- Integrated microwave
- Integrated fridge freezer
- Integrated dishwasher
- Integrated washer / dryer
- Modern bathroom ware
- Modular vanity unit
- Full height tiling around bath and half height on other walls
- Shower over bath
- Glass shower screen and enclosure
- Heated towel warmer
- Shaver socket
- LED chrome downlights
- Fitted mirror
- Fitted wardrobes in bedrooms
- Chrome sockets & switches
- TV point in all bedrooms
- USB socket in lounge, kitchen and bedroom 1
- Glazed door to lounge
- White internal doors
- Chrome door handles
- Choice of paint colours for each room (no feature walls)
- Satin finish to woodwork
- Off street parking
- External lighting
- Communal outdoor space
- Bicycle store
- Communal refuse bins
Get in touch

Karen Stewart
Sales Consultant
2 Beaufort Gate, Elgin, IV30 8BL
southglassgreen@springfield.co.uk
Thursday to Monday, 12 noon - 5pm
Appointments preferred. Please use our online calendar to book your visit.
Directions: Access from new junction on A941 Rothes Road
Please note: All images, development plans and floor plans are for illustrative purposes only and measurements are intended as a guide. Please speak to your Springfield Representative if you require any further information.

