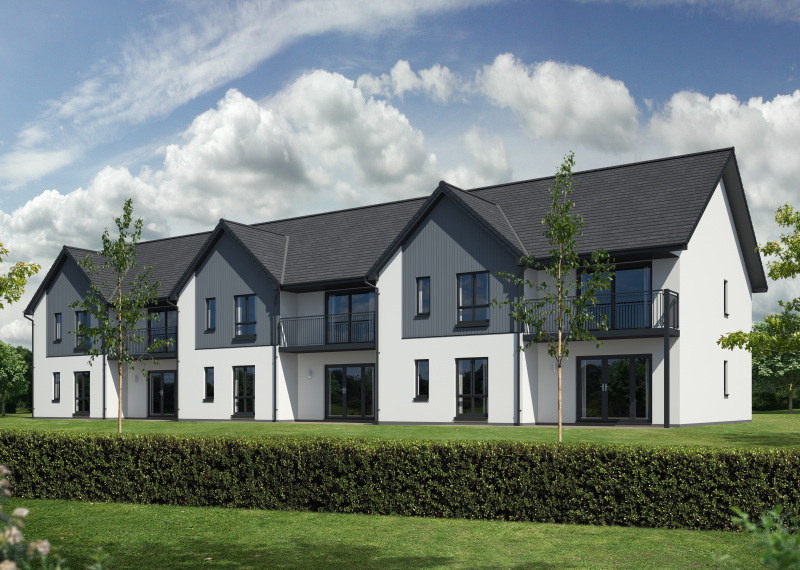This beautifully designed ground floor, two bedroom apartment offers a bright open plan kitchen, dining, and lounge area leading to a private patio - perfect for entertaining guests or enjoying a quiet evening outdoors.
Bedroom 1 features a spacious walk-in wardrobe and en-suite bathroom, while bedroom 2 includes a fitted wardrobe and is located near the family bathroom. Combining stylish design, practical storage, and outdoor living, this apartment offers comfort and convenience in every detail.
Floor plans
Ground floor

| Room | Metric | Imperial |
|---|---|---|
| Lounge / Dining | 4535 x 5559 mm | 14' 9'' x 18' 2'' |
| Kitchen | 3099 x 3606 mm | 10' 2'' x 11' 8'' |
| Bedroom 1 | 2882 x 4470 mm | 9' 5'' x 14' 7'' |
| En-suite | 1662 x 2580 mm | 5' 5'' x 8' 5'' |
| Bedroom 2 | 3373 x 2725 mm | 11' 1'' x 8' 9'' |
| Bathroom | 1986 x 2148 mm | 6' 5'' x 7' 0'' |
View on development plan
It's Included
A new apartment that's a home from day one. From great storage provided by fitted bedroom wardrobes, to a kitchen complete with integrated appliances, your Springfield home includes a high specification.
- Choice of worktops, cabinets, doors and handles
- Single fan assisted oven
- Induction hob
- Cooker hood
- Integrated microwave
- Integrated fridge freezer
- Integrated dishwasher
- Integrated washer / dryer
- LED chrome downlights
Family bathroom
- Modern bathroom ware
- Modular vanity unit
- Full height tiling around bath and half height on other walls
- Shower over bath
- Glass shower screen and enclosure
- Heated towel warmer
- Shaver socket
- LED chrome downlights
- Fitted mirror
En-suite
- Modern bathroom ware
- Modular vanity unit
- Full height tiling around bath and half height on other walls
- Walk-in shower cubicle
- Heated towel warmer
- Shaver socket
- LED chrome downlights
- Fitted mirror
- Walk-in wardrobe in bedroom 1 and fitted wardrobe in bedroom 2
- Chrome socket & switches
- TV point in all bedrooms
- USB sockets in lounge, kitchen and bedroom 1
- Glazed doors to public rooms
- White internal doors
- Chrome door handles
- Choice of paint colours for each room (no feature walls)
- Satin finish to woodwork
- Off street parking
- External lighting
- Communal outdoor space
- Communal refuse bins
- Bicycle store
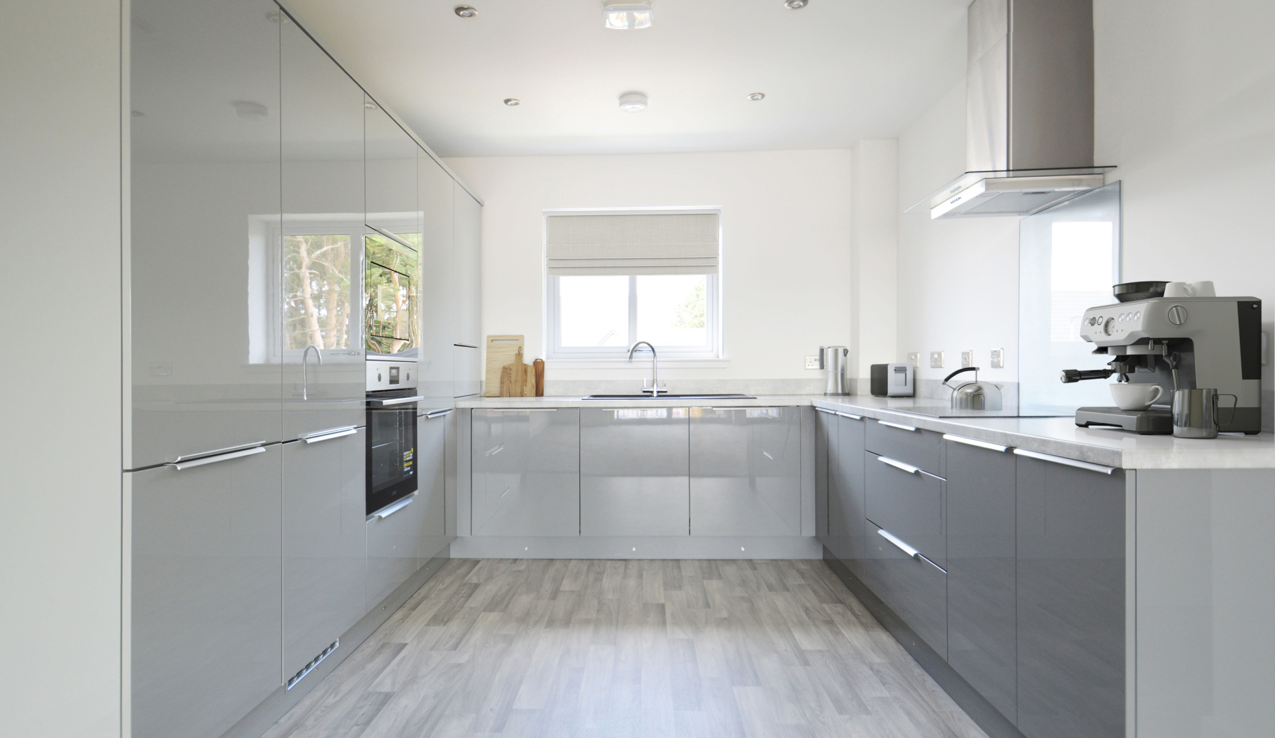
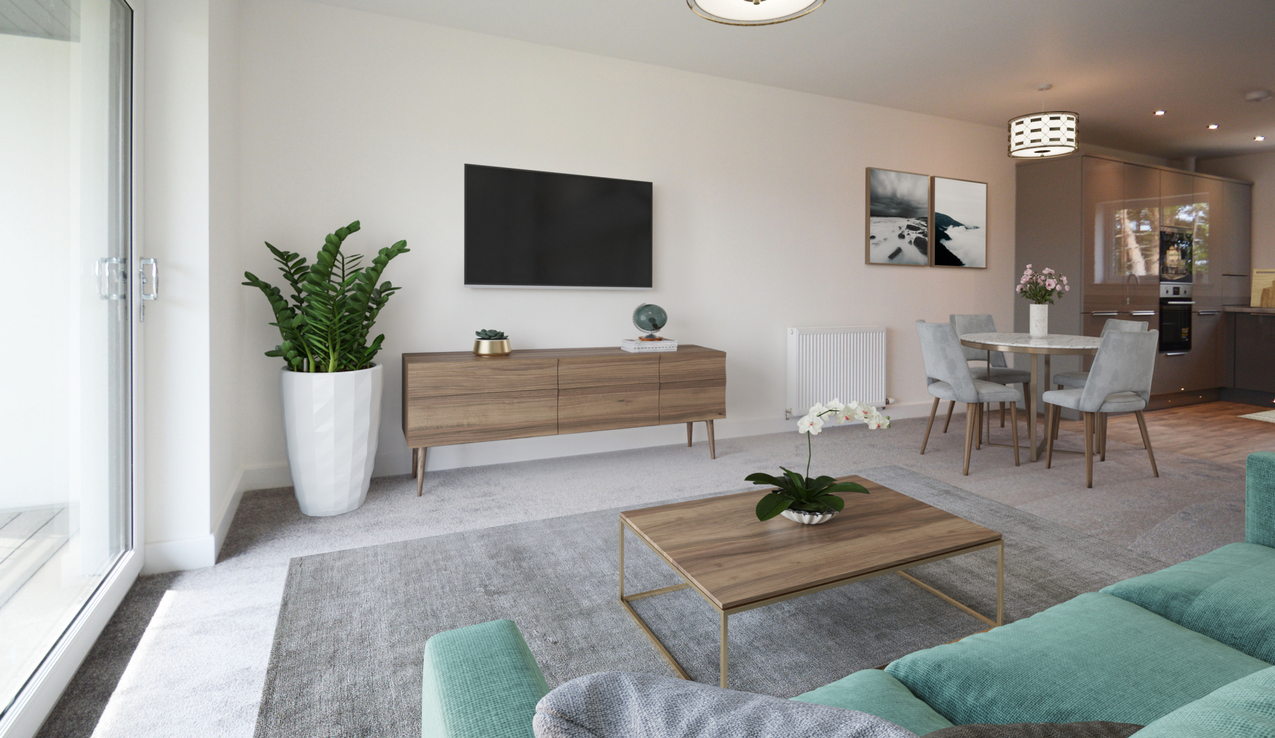
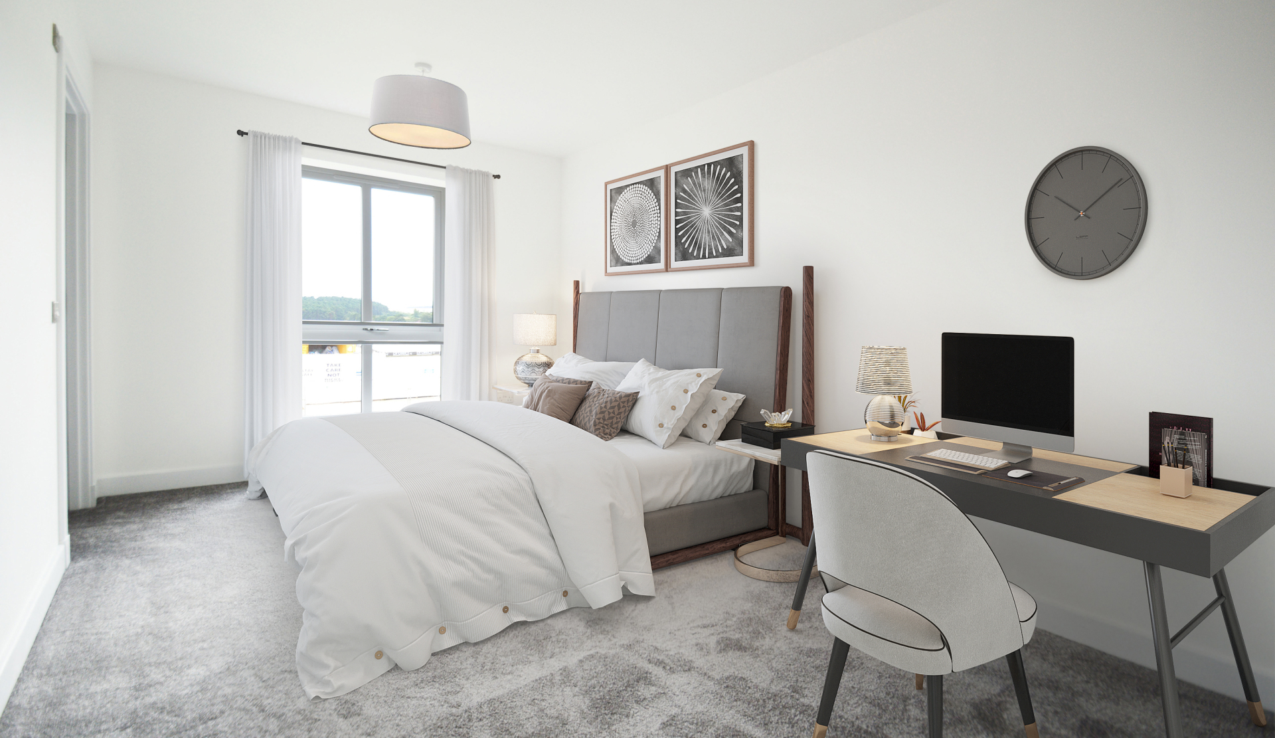

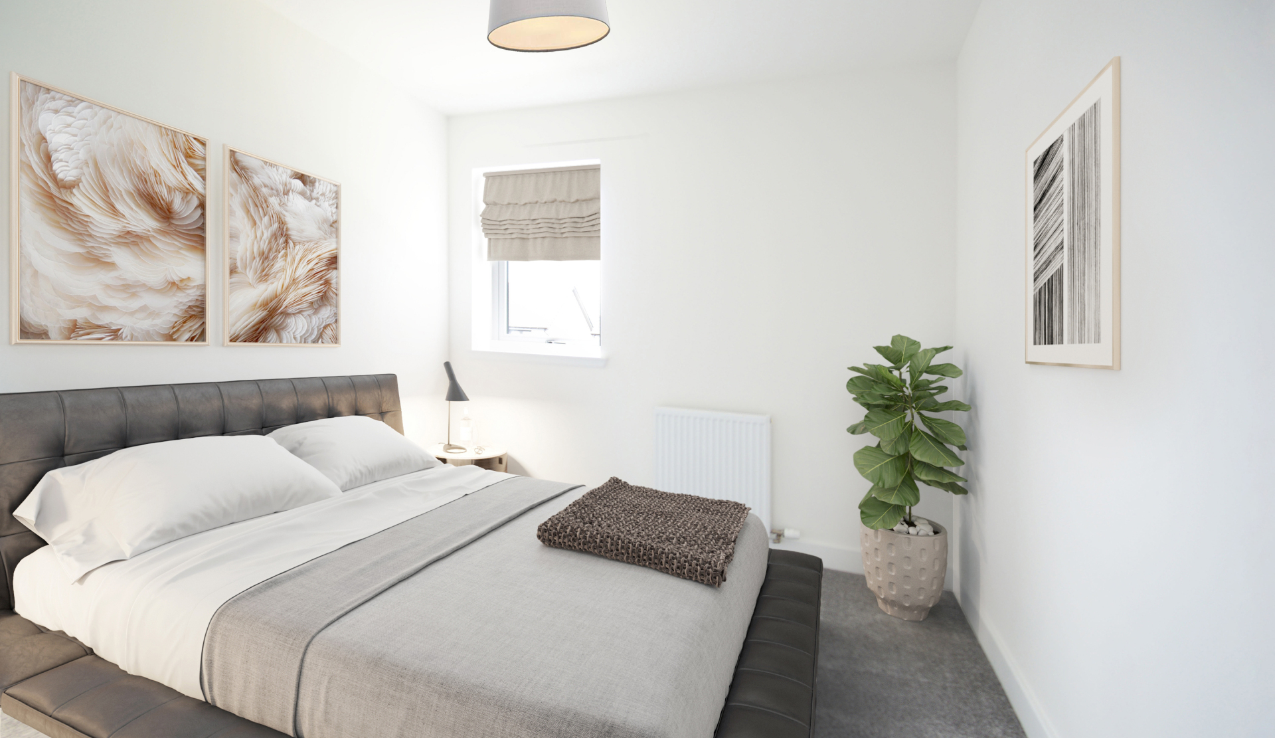
Get in touch
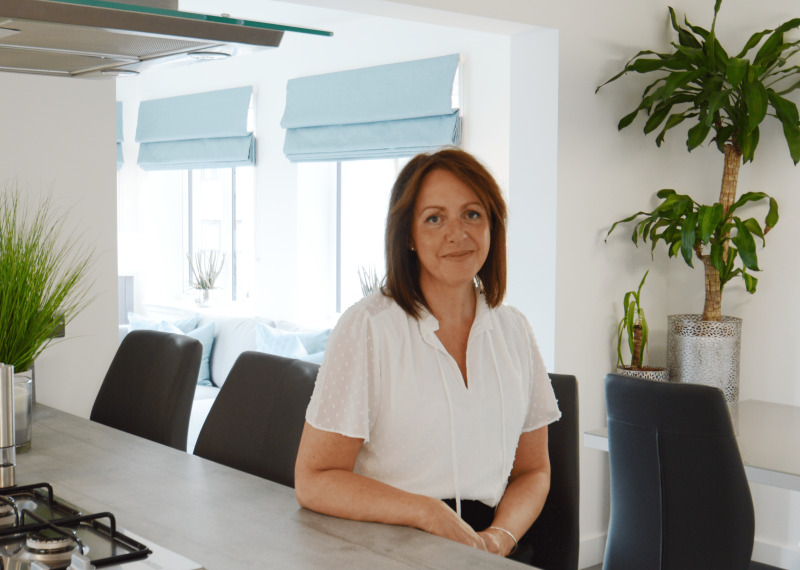
Karen Stewart
Sales Consultant
Selling from our South Glassgreen sales office, 2 Beaufort Gate, Elgin, IV30 8BL
Friday to Monday, 12 noon - 5pm
Appointments preferred. Please use our online calendar to book your visit.
Directions to South Glassgreen: Access from new junction on A941 Rothes Road.
Please note: All images, development plans and floor plans are for illustrative purposes only and measurements are intended as a guide. Offers and incentives are plot specific and development specific and may be amended or withdrawn at anytime. We make no guarantees about the tenure of any homes sold on each development and they are subject to change without consultation. Please speak to your Development Consultant if you require any further information.

