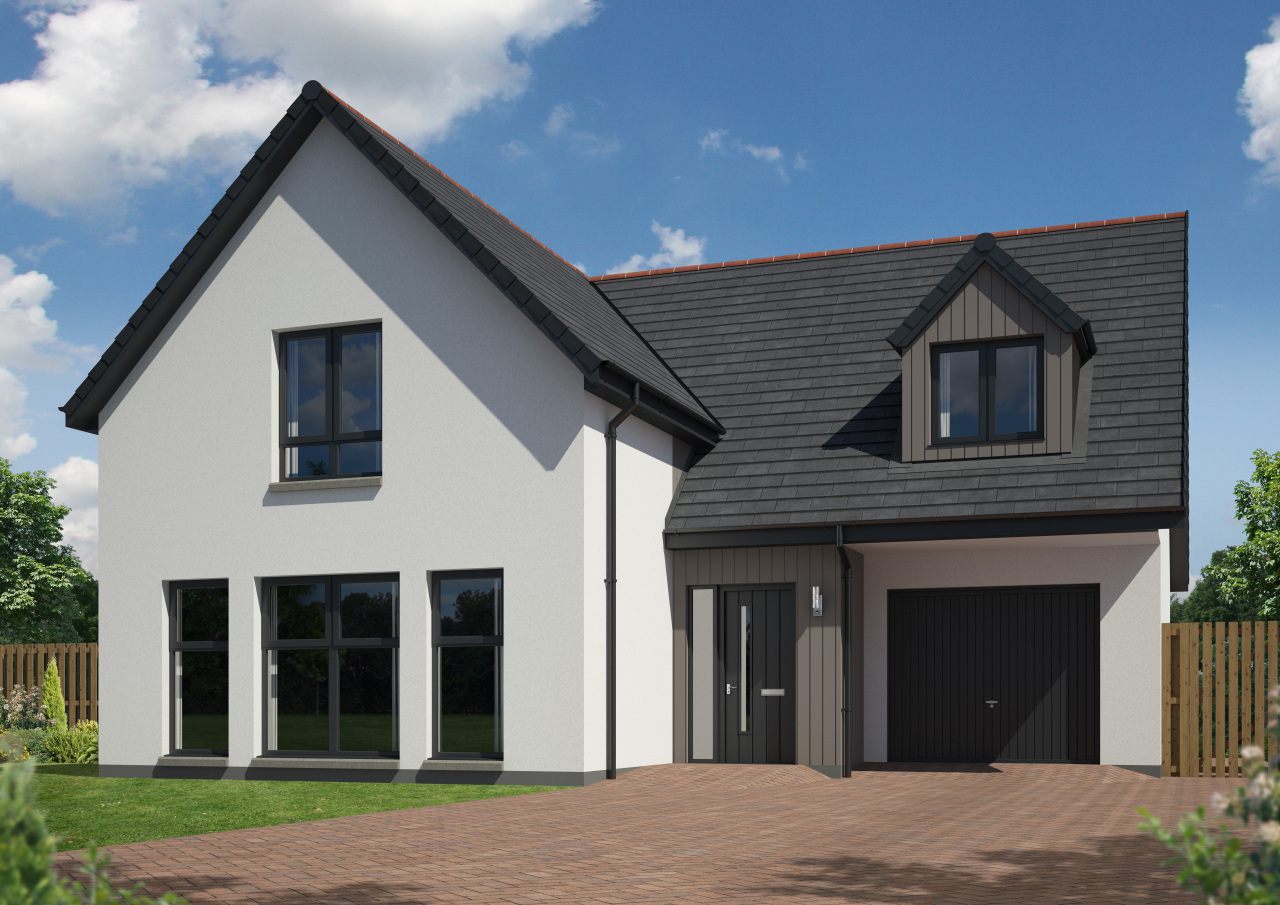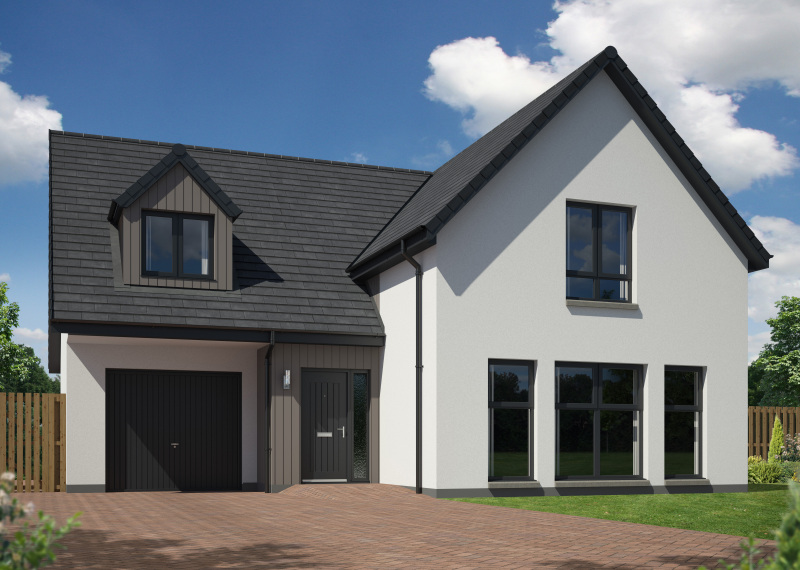This beautifully designed four bedroom detached home is perfect for modern family living, offering generous space and a versatile layout.
A welcoming vestibule with a large storage cupboard keeps coats, shoes, and outdoor essentials neatly out of sight. From here, an impressive hallway connects the lounge, dining room, WC, kitchen, and family room.
The lounge features full-height windows that flood the space with natural light. The modern kitchen includes a family area - ideal for a breakfast table or relaxed seating - and opens onto the garden through French doors. A practical utility room, located beside the kitchen, provides direct access to the integrated garage.
Upstairs, all four double bedrooms include fitted wardrobes. Bedrooms 1 and 2 have private en-suites, with bedroom 1 also benefiting from a walk-in wardrobe. A stylish family bathroom with shower over the bath completes the home.
Floor plans
Ground floor
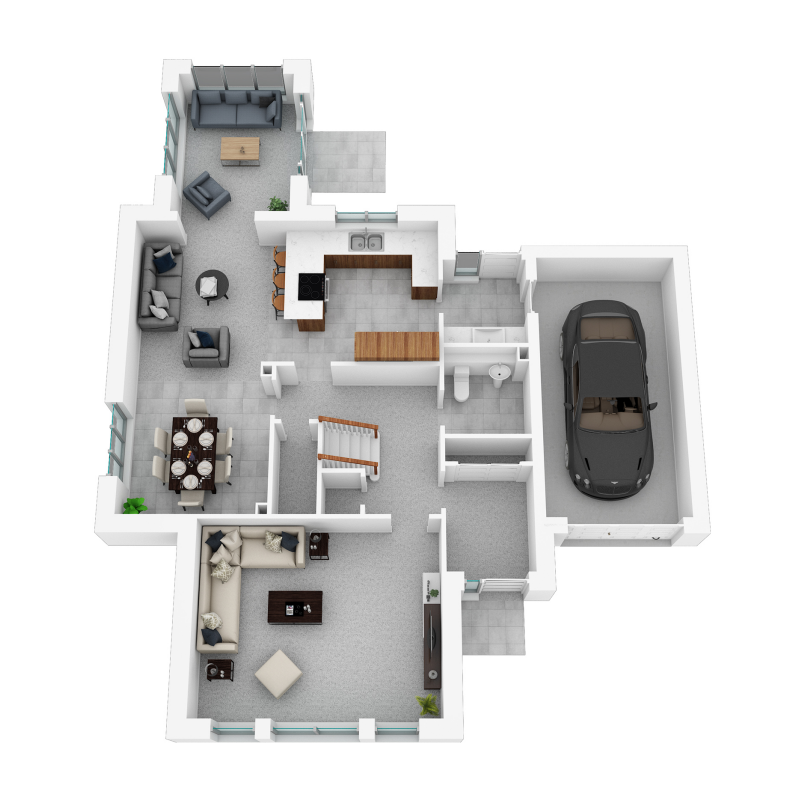
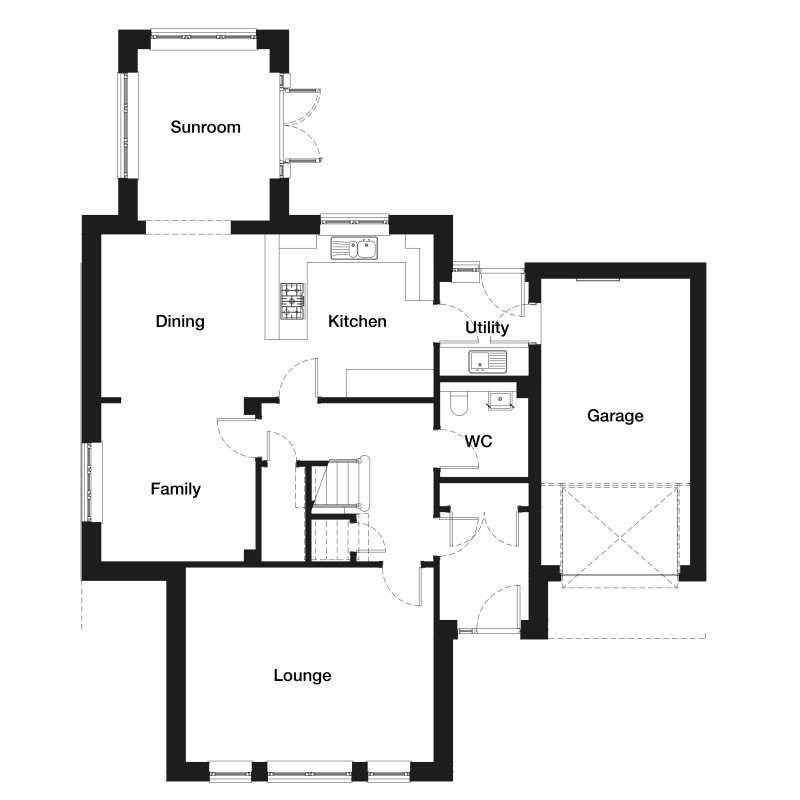
| Room | Metric | Imperial |
|---|---|---|
| Lounge | 5294 x 4155 mm | 17' 4'' x 13' 8'' |
| Dining | 3297 x 3381 mm | 10' 10'' x 11' 1'' |
| Kitchen | 3926 x 3480 mm | 12' 11'' x 11' 5'' |
| Family | 3168 x 3480 mm | 10' 5'' x 11' 5'' |
| Utility | 1905 x 2009 mm | 6' 3'' x 6' 7'' |
| WC | 1885 x 2030 mm | 6' 2'' x 6' 8'' |
| Sunroom | 2819 x 3662 mm | 9' 3'' x 12' 0'' |
First floor
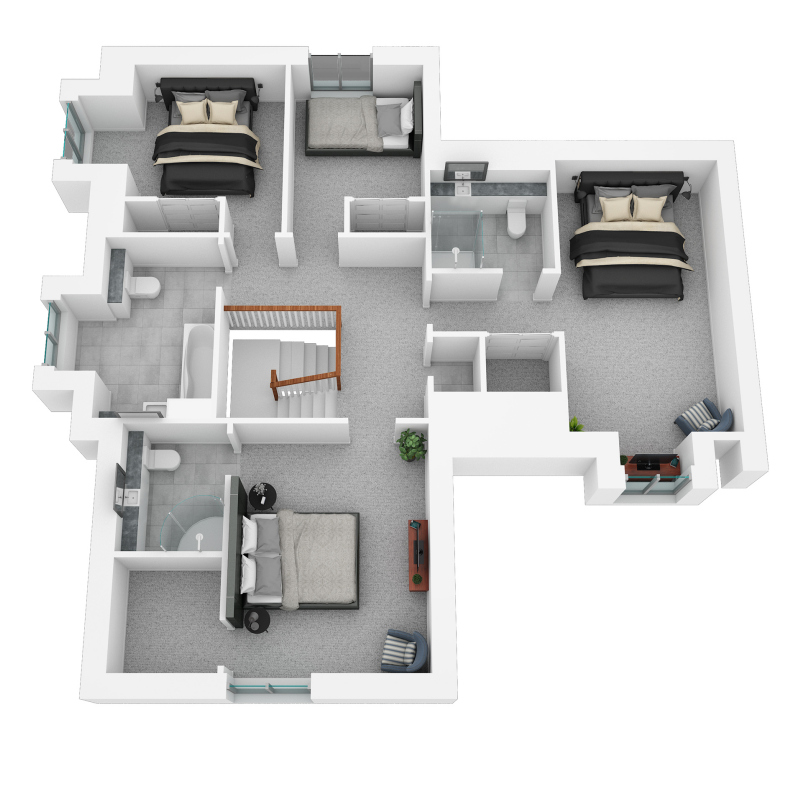
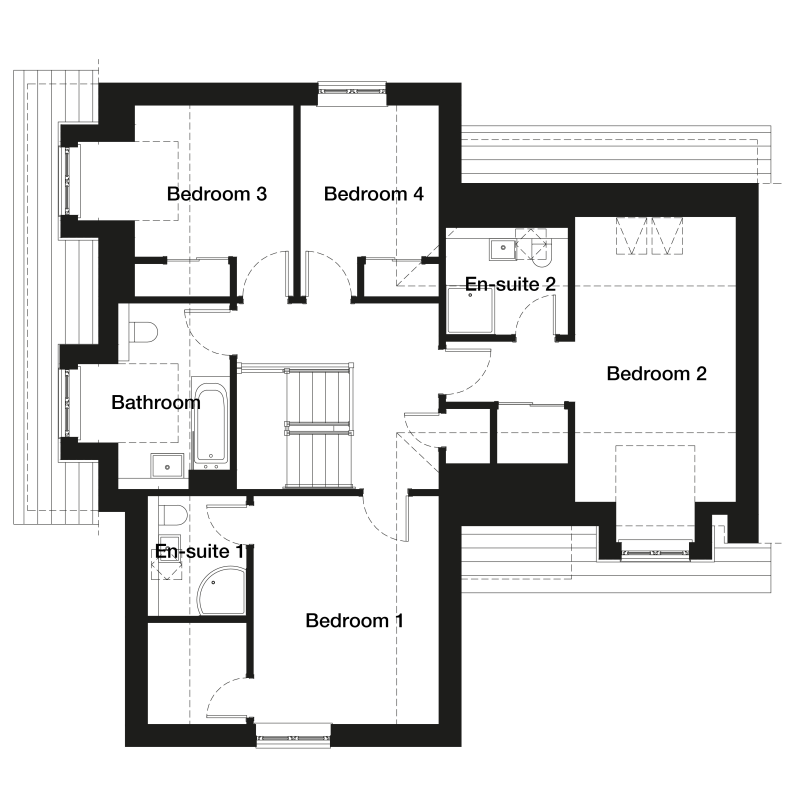
| Room | Metric | Imperial |
|---|---|---|
| Bedroom 1 | 3374 x 4155 mm | 11' 1'' x 13' 8'' |
| En Suite 1 | 1800 x 2185 mm | 5' 11'' x 7' 2'' |
| Bedroom 2 | 2932 x 5190 mm | 9' 7'' x 17' 0'' |
| En Suite 2 | 2228 x 1950 mm | 7' 4'' x 6' 5'' |
| Bedroom 3 | 3927 x 2760 mm | 12' 11'' x 9' 1'' |
| Bedroom 4 | 2519 x 2760 mm | 8' 3'' x 9' 1'' |
| Bathroom | 2769 x 3382 mm | 9' 1'' x 11' 1'' |
View on development plan
Choices have been pre-selected.
It's Included
A new house that's a home from day one. From the lawn in your garden to a kitchen complete with integrated appliances, your Springfield home includes a high specification.
- Single fan assisted oven
- Induction hob
- Cooker hood
- Integrated microwave
- Integrated fridge freezer
- Integrated dishwasher
- LED chrome downlights
Family bathroom
- Modern bathroom ware
- Modular vanity unit
- Full height tiling around bath and half height on other walls
- Shower over bath
- Glass shower screen and enclosure
- Heated towel warmer
- Shaver socket
- LED chrome downlights
- Fitted mirror
En-suite
- Modern bathroom ware
- Modular vanity unit
- Shower cubicle
- Full height tiling in shower cubicle and half height on other walls
- Heated towel warmer
- Shaver socket
- LED chrome downlights
- Fitted mirror
WC
- Modern bathroom ware
- Half height tiling to all walls
- Heated towel warmer
- LED chrome downlights
- Fitted mirror
- Fitted wardrobe in bedroom 2, 3 & 4
- Walk in wardrobe in bedroom 1
- Chrome sockets & switches on the ground floor
- SKY and BT points in the lounge
- TV point in all bedrooms
- USB socket in lounge, kitchen and bedroom 1
- Glazed door to public rooms
- White internal doors
- Chrome door handles
- Satin finish to woodwork
- Cabling for future electric car charging point
- Block paved driveway
- Turf to front and rear garden
- 1.8m screen fence to rear garden
- 1.8m gate
- External tap at rear
- External light at front and rear of home
- Rotary clothes dryer
Get in touch
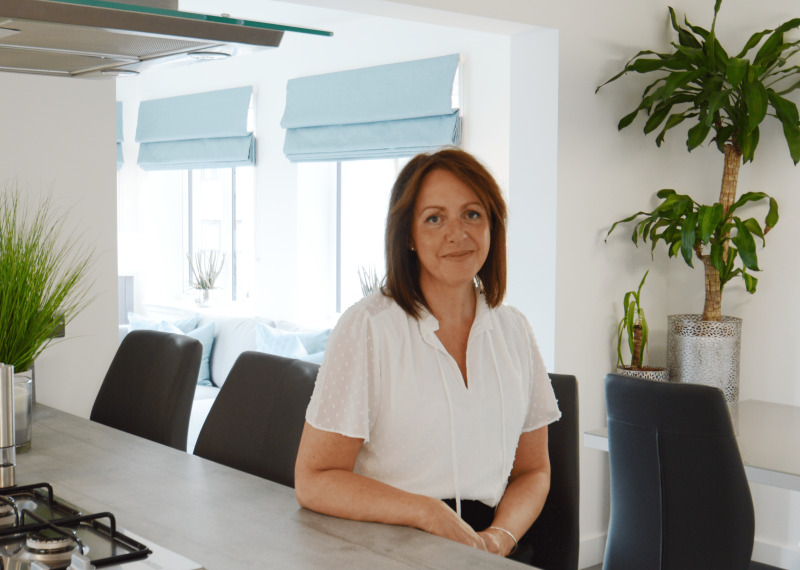
Karen Stewart
Sales Consultant
Selling from our South Glassgreen sales office, 2 Beaufort Gate, Elgin, IV30 8BL
Friday to Monday, 12 noon - 5pm
Appointments preferred. Please use our online calendar to book your visit.
Directions to South Glassgreen: Access from new junction on A941 Rothes Road.
Please note: All images, development plans and floor plans are for illustrative purposes only and measurements are intended as a guide. Offers and incentives are plot specific and development specific and may be amended or withdrawn at anytime. We make no guarantees about the tenure of any homes sold on each development and they are subject to change without consultation. Please speak to your Development Consultant if you require any further information.
