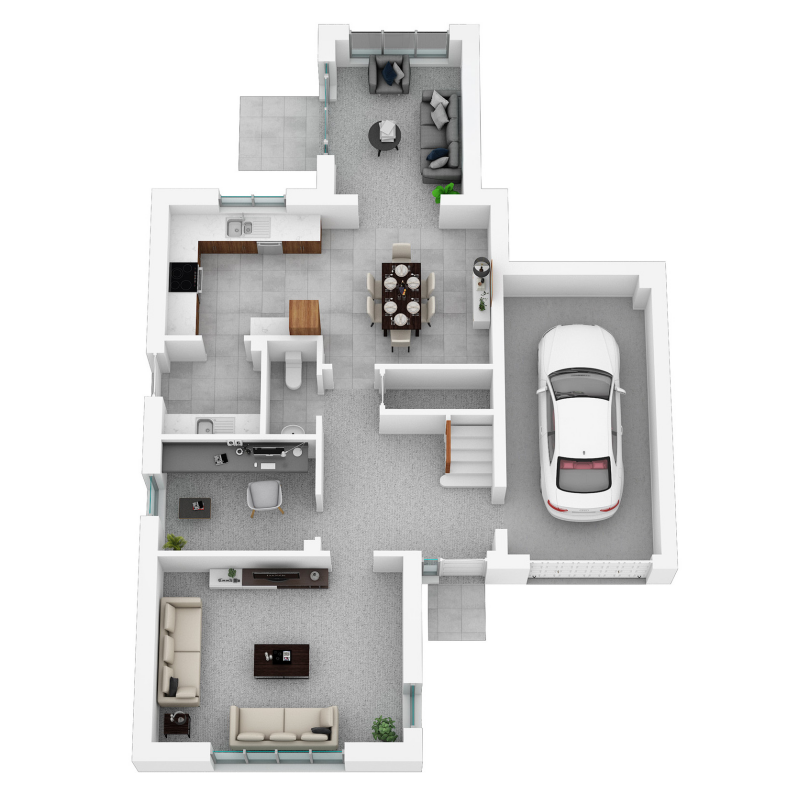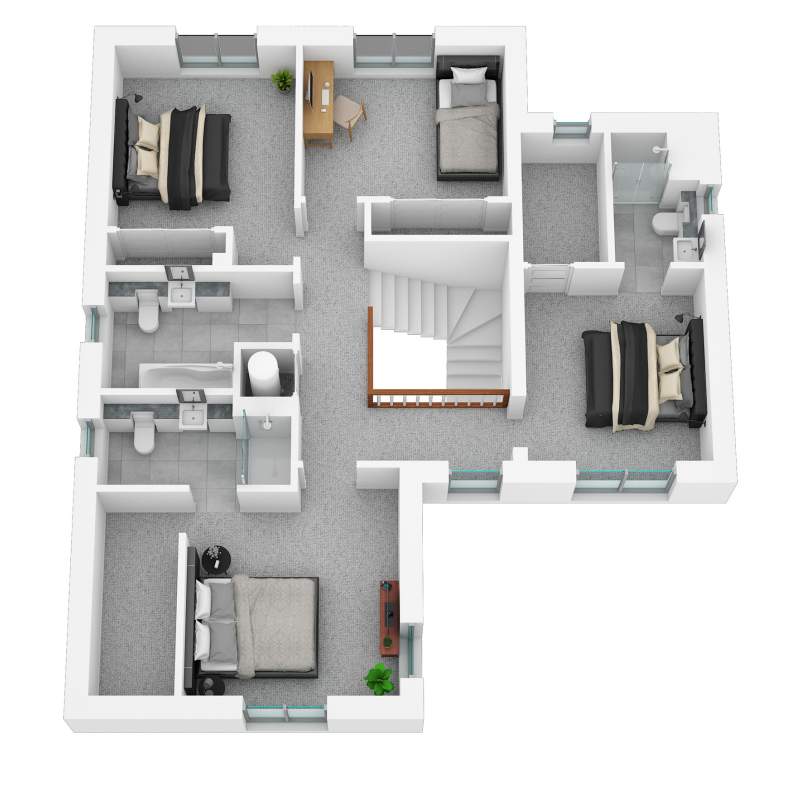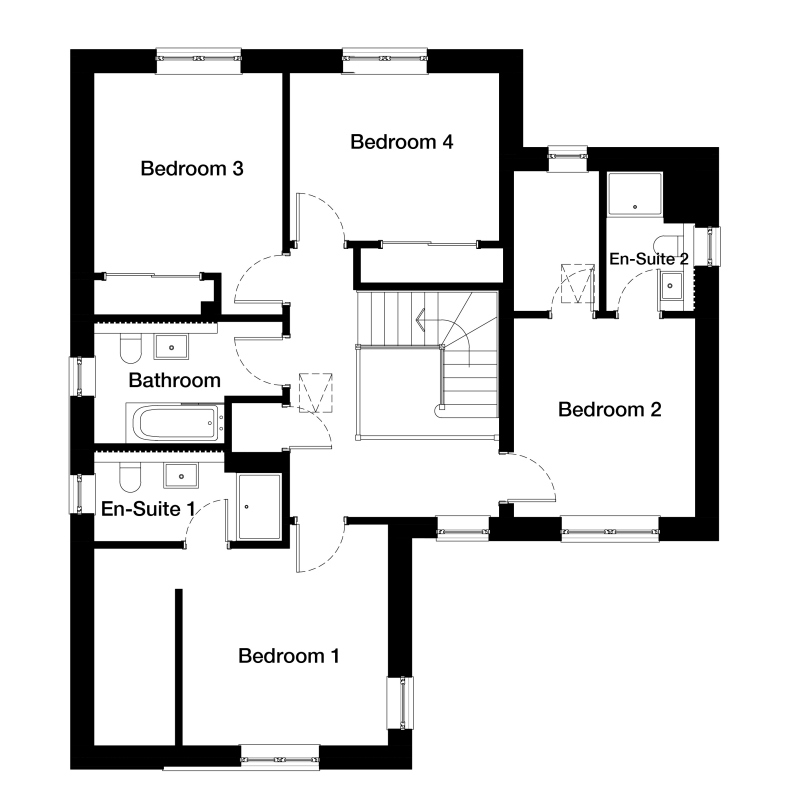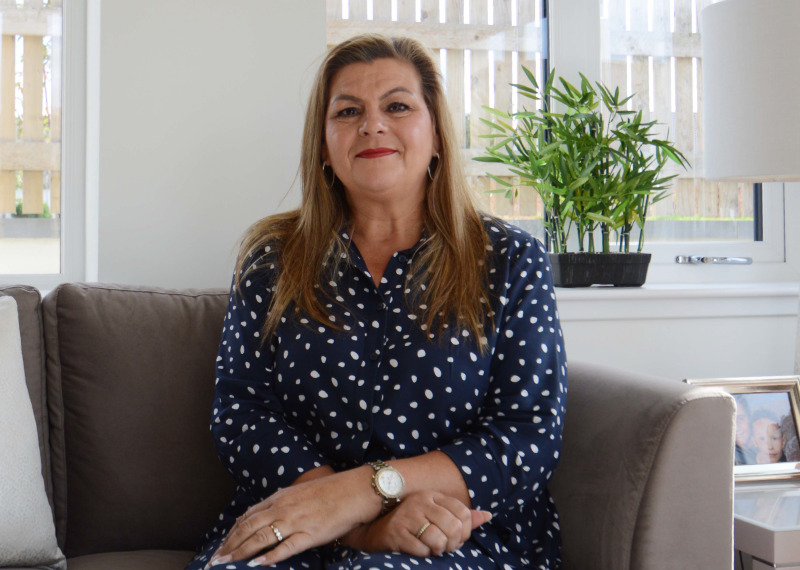Impressive four bedroom detached home designed for family living
As you enter this home, you are greeted by an impressive entrance area with high ceilings. A dual-aspect lounge and open-plan kitchen/dining area with French doors to the turfed rear garden create a bright, welcoming space. A versatile downstairs room offers flexibility, ideal as a fifth bedroom, study, or guest room, and is especially convenient for those with mobility needs. This floor also benefits from a utility room, WC, integrated garage for extra convenience.
Upstairs, the main and second bedrooms both feature walk-in wardrobes and en-suites, while bedrooms three and four include fitted wardrobes. A family bathroom completes the floor with shower over bath, modern bathroom ware and mirror.
Floor plans
Ground floor


| Room | Metric | Imperial |
|---|---|---|
| Lounge | 5069 x 3808 mm | 16' 8'' x 12' 6'' |
| Dining | 3612 x 3616 mm | 11' 10'' x 11' 10' |
| Kitchen | 3369 x 2966 mm | 11' 1'' x 9' 9'' |
| Utility | 2069 x 2070 mm | 6' 9'' x 6' 9' |
| Study / Bedroom 5 | 3249 x 2380 mm | 10' 8'' x 7' 10' |
| WC | 1040 x 2050 mm | 3' 5'' x 6' 9'' |
| Sunroom | 2819 x 3662 mm | 9' 3'' x 12' 0'' |
First floor


| Room | Metric | Imperial |
|---|---|---|
| Bedroom 1 | 3549 x 3818 mm | 11' 8'' x 12' 6'' |
| En Suite 1 | 3249 x 1568 mm | 10' 8'' x 5' 2'' |
| Bedroom 2 | 3127 x 3431 mm | 10' 3'' x 11' 3'' |
| Bedroom 3 | 3249 x 3446 mm | 10' 8'' x 11' 4'' |
| Bedroom 4 | 3613 x 2896 mm | 11' 10'' x 9' 6'' |
| Bathroom | 3249 x 2100 mm | 10' 8'' x 6' 11'' |
| En Suite 2 | 1535 x 2418 mm | 5' 0'' x 7' 11'' |
View on development plan
It's Included
A new house that's a home from day one. From the lawn in your garden to a kitchen complete with integrated appliances, your Springfield home includes a high specification.
- Choice of worktops, cabinets, doors and handles
- Single fan assisted oven
- Induction hob
- Cooker hood
- Integrated microwave
- Integrated fridge freezer
- Integrated dishwasher
- LED chrome downlights
Family bathroom
- Modern bathroom ware
- Modular vanity unit
- Full height tiling around bath and half height on other walls
- Shower over bath
- Glass shower screen and enclosure
- White heated towel warmer
- Shaver socket
- LED chrome downlights
- Mirror
En-suite
- Modern bathroom ware
- Modular vanity unit
- Shower cubicle
- Full height tiling in shower cubicle and half height on other walls
- Heated towel warmer
- Shaver socket
- LED chrome downlights
- Fitted mirror
WC
- Modern bathroom ware
- Half height tiling to all walls
- Heated towel warmer
- LED chrome downlights
- Fitted mirror
- Fitted wardrobes in bedrooms
- Chrome socket & switches on the ground floor
- SKY and BT points in the lounge
- TV point in all bedrooms
- USB sockets in lounge, kitchen and bedroom 1
- Glazed doors to public rooms
- White internal doors
- Chrome door handles
- Choice of paint colours (no feature walls)
- Satin finish to woodwork
- Electric car charger
- Block paved driveway
- Turf to front and rear garden
- 1.8m screen fence to rear garden
- 1.8m gate
- External tap at rear
- External light at front and rear of home
- Rotary clothes dryer
Get in touch

Stephanie Johnson
Sales Consultant
Off Barhill Road, Buckie , AB56 5AD
inchgowerview@springfield.co.uk
Thursday, Saturday and Sunday 12 noon - 5pm
Appointments preferred. Please use our online calendar to book your visit.
Please note: All images, development plans and floor plans are for illustrative purposes only and measurements are intended as a guide. Offers and incentives are plot specific and development specific and may be amended or withdrawn at anytime. We make no guarantees about the tenure of any homes sold on each development and they are subject to change without consultation. Please speak to your Development Consultant if you require any further information.

