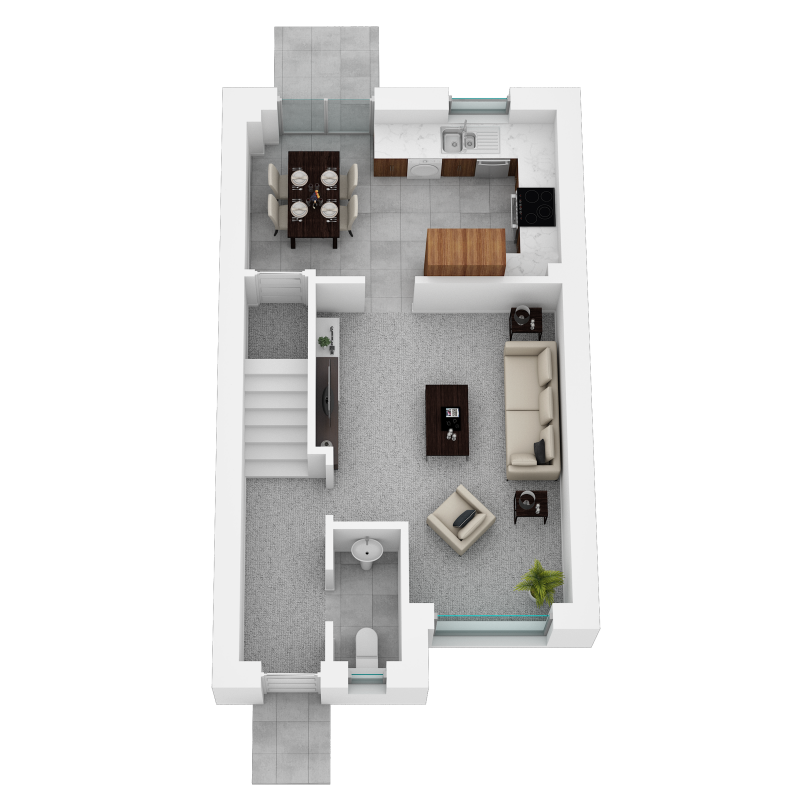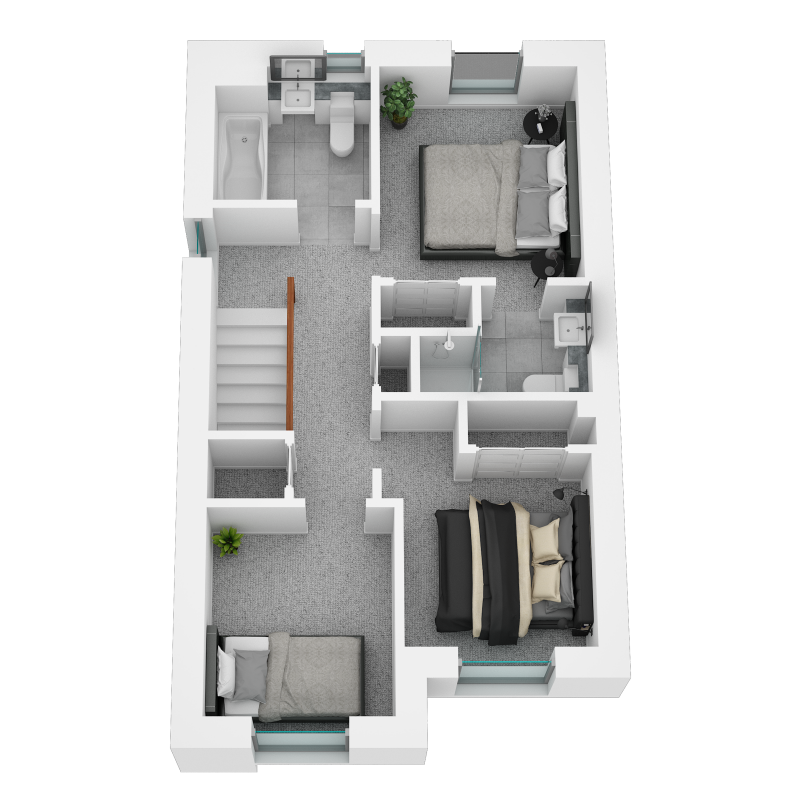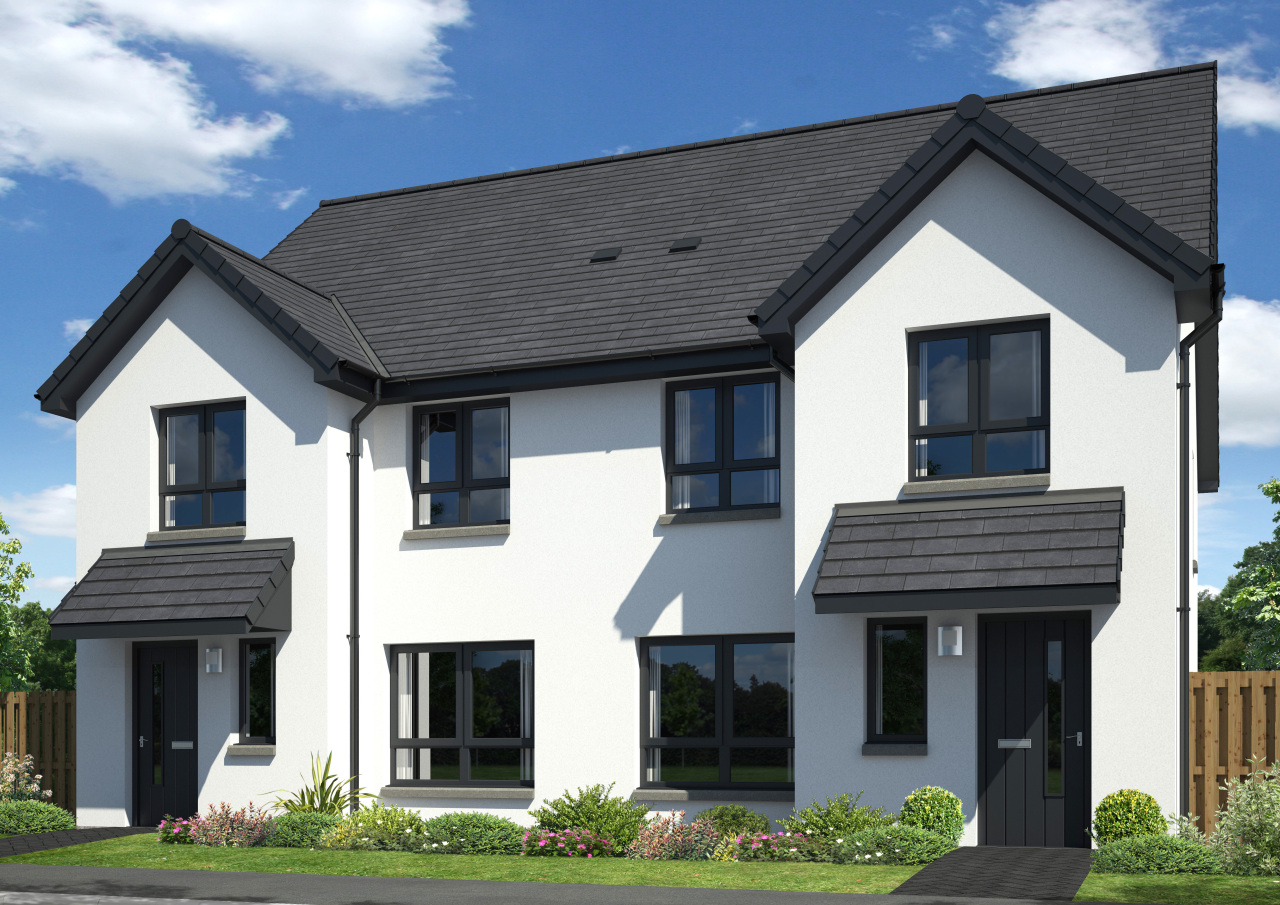Welcome to The Ardmore, a stunning new build home that offers modern living in a desirable location. This 3 bedroom semi-detached house is designed with your comfort and style in mind. Highlights include its open plan kitchen dining area, spacious bedrooms and generous storage, providing a modern family home perfect for starting a new chapter. Let's take a closer look at the features that make this home truly special.
As you approach The Ardmore, you'll be greeted by a private monoblock driveway, providing convenient parking for you and your family. The front garden is turfed, adding a touch of greenery and enhancing the kerb appeal. If you own an electric car or are planning to get one in the future, you'll appreciate the cabling for an electric car charger, making it easy to charge your vehicle at home.
When it comes to security and convenience, The Ardmore has you covered. The home is equipped with a doorbell and a motion sensor light, giving you peace of mind and ensuring that you never miss a visitor. The exterior of the house is attractive, boasting a crisp white render finish. The three-dimensional exterior design with a projecting façade and a canopy over the front door adds a touch of elegance and charm.
Step inside The Ardmore, and you'll find a well-thought-out layout that maximizes space and functionality. The hallway serves as a handy space that leads to the main rooms of the house. To the left, you'll find a convenient W.C., perfect for guests. You have the option to choose the tiling that suits your style. The hallway also provides access to the lounge and stairs leading up to the bedrooms.
The lounge is a spacious room with a large window that provides plenty of natural light and offers views of the front garden and beyond. TV and broadband points are already set up, so you can easily connect and enjoy your favourite shows and movies. Furthermore, you have the opportunity to choose your preferred paint colour for every room, including the lounge, allowing you to personalize the space to your taste.
One of the highlights of The Ardmore is the open plan kitchen and dining area. The kitchen comes equipped with an extensive list of appliances as standard, including an oven, hob, hood, microwave, dishwasher, and fridge freezer. We know that the kitchen is the heart of the home, so we offer a wide range of cabinet options, worktops, and door handles, allowing you to personalize the style to match your vision. The dining area overlooks the garden through French doors, creating a bright and inviting space. Additionally, a storage cupboard provides extra convenience and practicality.
Upstairs, you'll find three bedrooms, all featuring fitted wardrobes, offering ample storage space for your belongings. The master bedroom, Bedroom 1, includes an en-suite with a shower cubicle, providing a private sanctuary within your home. There is also a family bathroom with a shower over the bath, catering to the needs of the whole household. Both the bathroom and en-suite feature tiling are included as standard, with full height tiling around the bath and shower areas and half height around the rest of the rooms. You have the option to choose from a wide range of tiles to create a bathroom space that reflects your personal style. The spec also includes vanity units, a chrome towel rail, and a large mirror, adding a touch of luxury.
Step outside into the garden, which comes complete with turf and a 1.8m fence surrounding the entire space. This provides a secure and private outdoor area for you to relax, play, and entertain family and friends. There’s also a garden tap, making it easy for you to water your plants and maintain a vibrant and thriving garden.
At Springfield, we take a "fabric first" approach to housebuilding. This means we prioritise using high-quality insulation that goes beyond industry standards, ensuring that your home is well-insulated and energy efficient. Combined with a modern and efficient heating system, The Ardmore is designed to be sustainable and cost-effective to run, keeping your energy bills low and reducing your environmental footprint.
The Ardmore offers a new build home that combines style, comfort, and sustainability. With its impressive features and attention to detail, this house is the perfect place to create lasting memories. Don't miss the opportunity to make The Ardmore your dream home.
Floor plans
Ground floor


| Room | Metric | Imperial |
|---|---|---|
| Lounge | 3945 x 5183 mm | 12' 11'' x 17' 0'' |
| Kitchen | 2775 x 2916mm | 9' 1'' x 9' 7'' |
| Dining | 2310 x 2916 mm | 7' 7'' x 9' 7'' |
| WC | 1040 x 2062 mm | 3' 5'' x 6' 9'' |
First floor


| Room | Metric | Imperial |
|---|---|---|
| Bedroom 1 | 2792 x 3165 mm | 9' 2'' x 10' 5'' |
| En-suite | 2323 x 1513 mm | 7' 7'' x 5' 0'' |
| Bedroom 2 | 2483 x 2581 mm | 8' 2'' x 8' 6'' |
| Bedroom 3 | 2481 x 2739 mm | 8' 2'' x 9' 0'' |
| Bathroom | 2173 x 2025 mm | 7' 2'' x 6' 8'' |
View on development plan
It's Included
A new house that's a home from day one. From the lawn in your garden to a kitchen complete with integrated appliances, your Springfield home includes lots of big extras – at no extra charge.
- Single oven
- 4 burner gas hob
- Cooker hood
- Integrated microwave
- Integrated fridge freezer
- Integrated dishwasher
- Integrated washing machine
- LED chrome downlights
Family bathroom
- Superior sanitary ware
- Full height tiling on all walls at bath, half height tiling to remainder of walls
- Shower over bath
- Glass shower screen
- Heated towel warmer
- LED chrome downlights
- Mirror
- Vanity furniture
En-suite
- Full height tiling in shower cubicle, half height tiling to remainder of walls
- Shower cubicle
- Heated towel warmer
- Shaver socket
- LED chrome downlights
- Mirror
- Vanity furniture
WC
- Half height tiling to all walls
- Heated towel warmer
- LED chrome downlights
- Mirror
- Wardrobes to most bedrooms*
- Polished chrome socket & switch plates to ground floor
- Media points
- TV point in all bedrooms
- Network connection point for router
- Glazed door to public rooms
- All other internal pass doors in home white 6 panel
- Polished chrome door handles
- Choice of paint colour to walls
- Gloss finish to woodwork
* See floorplans for more details.
- Cabling for electric car charging point (house-side driveways only)
- Monoblock driveway / factor allocated parking space
- Turf to front and rear garden
- 1.8m screen fence to rear garden
- 1.8m gate
- Plug in doorbell
- External tap at rear
- External light at front and rear of home
Get in touch
Sally
Sales Consultant
Off Curlers Crescent, Milnathort, KY13 9YW
This office is now closed. If you would like more information, please contact Sally by email or telephone.
Please note: All images, development plans and floor plans are for illustrative purposes only and measurements are intended as a guide. Please speak to your Springfield Representative if you require any further information.
