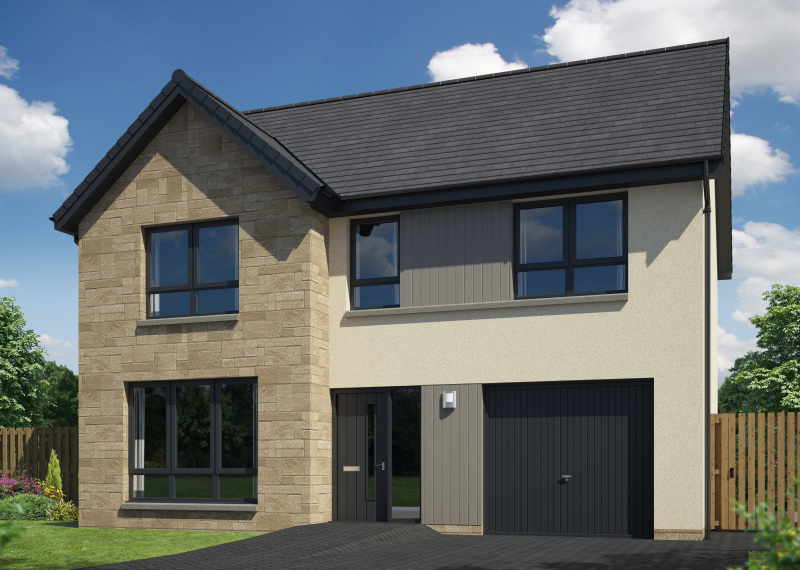£10,000 LBTT Contribution & Flooring Package included with this home.
Welcome to the Letham
A large four bedroom home which is as attractive on the outside as it is practical on the inside. The spacious hallway leads to the lounge at the front of the home. The lounge is a large room which makes it easy to arrange furniture. The open plan kitchen and dining room is at the back of the house and has patio doors leading out to the garden, which will be fully turfed and fenced.
Upstairs there is room in the top hallway for a study area as well as four bedrooms all with fitted wardrobes. Bedroom one has an en-suite with shower and there is a shower over the bath in the family bathroom.
Floor plans
Ground floor

| Room | Metric | Imperial |
|---|---|---|
| Lounge | 3380 x 4619 mm | 11' 1'' x 15' 2'' |
| Kitchen | 3050 x 3470 mm | 10' 0'' x 11' 5'' |
| Dining/Family | 6294 x 3470 mm | 20' 8'' x 11' 5'' |
| WC | 1100 x 2470 mm | 3' 7'' x 8' 1'' |
First floor

| Room | Metric | Imperial |
|---|---|---|
| Bedroom 1 | 3117 x 3900 mm | 10' 3'' x 12' 10'' |
| En-suite | 2321 x 1400 mm | 7' 7'' x 4' 7'' |
| Bedroom 2 | 2937 x 3255 mm | 9' 8'' x 10' 8'' |
| Bedroom 3 | 2937 x 3404 mm | 9' 8'' x 11' 2'' |
| Bedroom 4 | 2932 x 3422 mm | 9' 7'' x 11' 3'' |
| Bathroom | 2250 x 2237 mm | 7' 5'' x 7' 4'' |
| Gallery | 2250 x 1908 mm | 7' 5'' x 6' 3'' |
View on development plan
It's Included
A new house that's a home from day one. From the lawn in your garden to a kitchen complete with integrated appliances, your Springfield home includes lots of big extras – at no extra charge.
- Single oven
- 4 burner gas hob
- Cooker hood
- Integrated microwave
- Integrated fridge freezer
- Integrated dishwasher
- LED chrome downlights
Family bathroom
- Superior sanitary ware
- Full height tiling on all walls at bath, half height tiling to remainder of walls
- Shower over bath
- Glass shower screen
- Heated towel warmer
- LED chrome downlights
- Mirror
- Vanity furniture
En-suite
- Full height tiling in shower cubicle, half height tiling to remainder of walls
- Shower cubicle
- Heated towel warmer
- Shaver socket
- LED chrome downlights
- Mirror
- Vanity furniture
WC
- Half height tiling to all walls
- Heated towel warmer
- LED chrome downlights
- Mirror
- Wardrobes to most bedrooms*
- Polished chrome socket & switch plates to ground floor
- Media points
- TV point in all bedrooms
- Network connection point for router
- Glazed door to public rooms
- All other internal pass doors in home white 6 panel
- Polished chrome door handles
- Choice of paint colour to walls
- Gloss finish to woodwork
*See floorplans for more details.
- Cabling for electric car charging point (House-side driveways only)
- Monoblock driveway / parking space
- Turf to front and rear garden
- 1.8m screen fence to rear garden
- 1.8m gate
- Doorbell
- External tap at rear
- External light at front and rear of home
Get in touch
Denise Hawkes
Sales Consultant
Nethergray Entry, Dykes of Gray, Dundee, DD2 5GY
dykesof.gray@springfield.co.uk
Thursday to Monday, 10am - 4pm.
Please note: All images, development plans and floor plans are for illustrative purposes only and measurements are intended as a guide. Offers and incentives are plot specific and development specific and may be amended or withdrawn at anytime. We make no guarantees about the tenure of any homes sold on each development and they are subject to change without consultation. Please speak to your Development Consultant if you require any further information.



