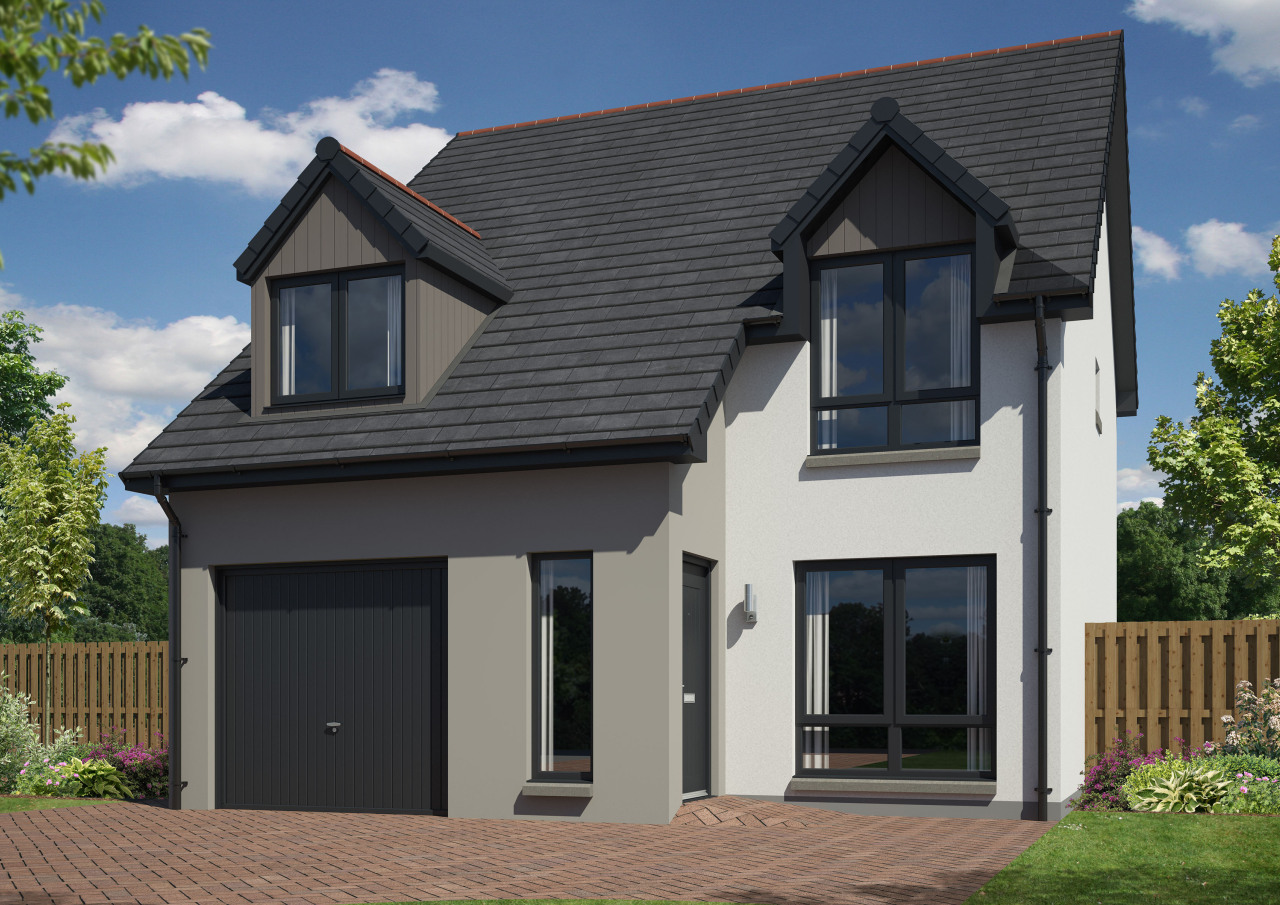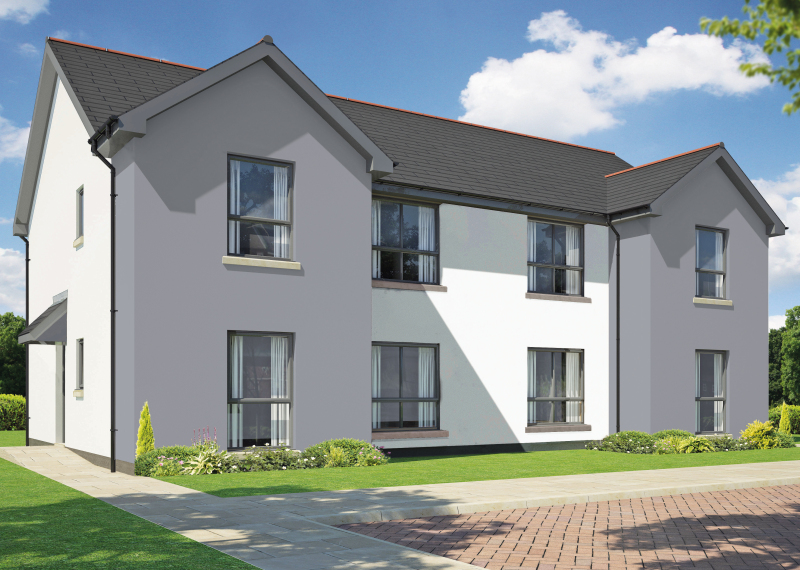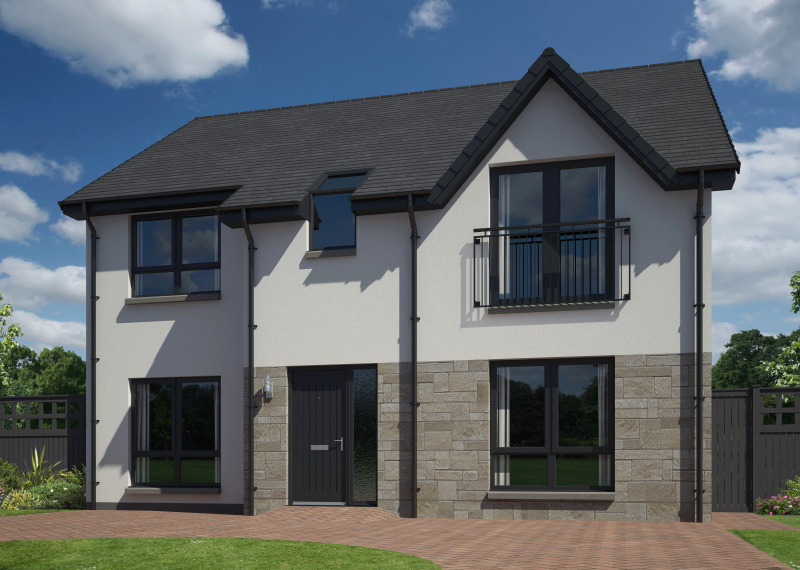Beyond the welcoming hallway which leads to the spacious lounge is the open plan kitchen and dining area. The open-plan layout and French doors that lead from the dining area to the garden give this home a comfortable and spacious feel. The utility area and WC can be reached from the kitchen.
Upstairs, bedroom one has an en-suite with shower and built-in wardrobes. Two further bedrooms have built-in wardrobes and plenty of space; a family bathroom completes the first floor.
Floor plans
Ground floor
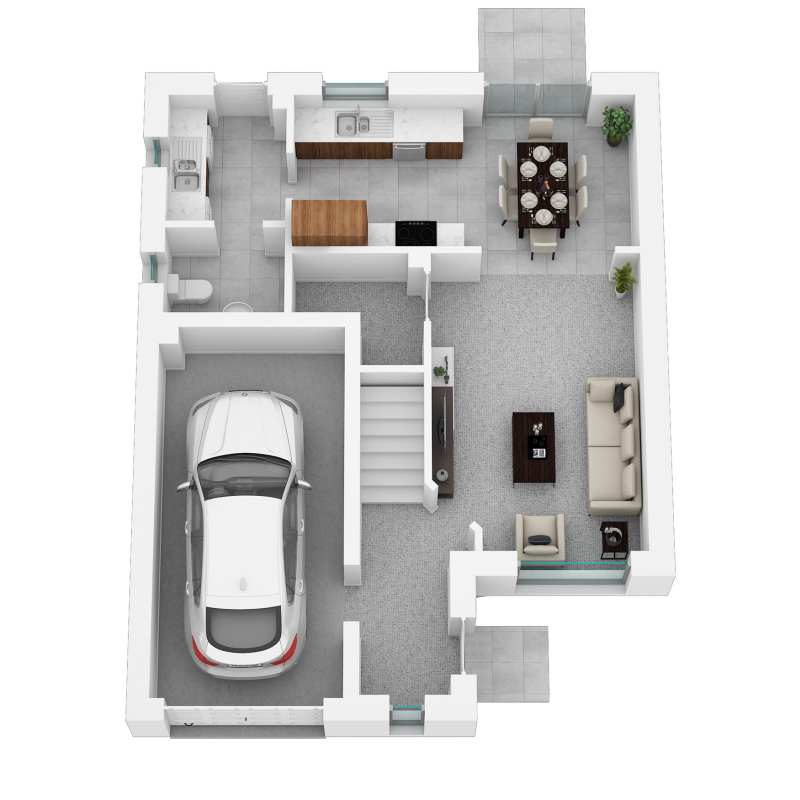

| Room | Metric | Imperial |
|---|---|---|
| Lounge | 3427 x 4975 mm | 11' 3'' x 16' 4'' |
| Dining | 2634 x 2674 mm | 8' 8'' x 8' 9'' |
| Kitchen | 3050 x 2674 mm | 10' 0'' x 8' 9'' |
| Utility | 1965 x 2225 mm | 6' 5'' x 7' 4'' |
| W.C | 1955 x 1453 mm | 6' 5'' x 4' 9'' |
First floor
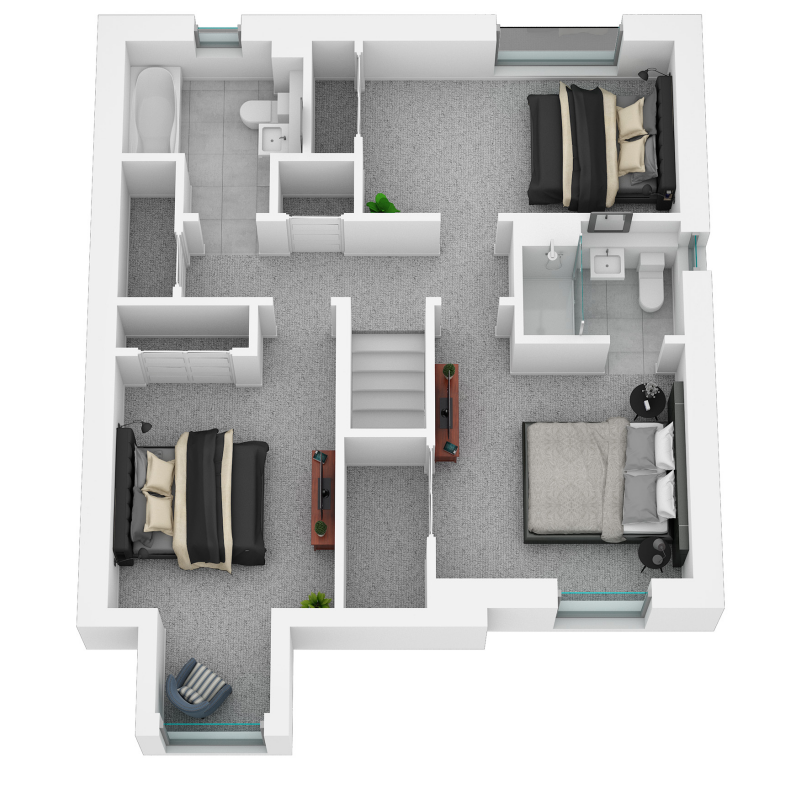

| Room | Metric | Imperial |
|---|---|---|
| Bedroom 1 | 3428 x 3282 mm | 11' 3'' x 10' 9'' |
| En-suite | 2208 x 1650 mm | 7' 3'' x 5' 5'' |
| Bedroom 2 | 4414 x 2597 mm | 14' 6'' x 8' 6'' |
| Bedroom 3 | 3013 x 4889 mm | 9' 11'' x 16' 0'' |
| Bathroom | 2515 x 2597 mm | 8' 3'' x 8' 6'' |
View on development plan
It's Included
A new house that's a home from day one. From the lawn in your garden to a kitchen complete with integrated appliances, your Springfield home includes a high specification.
- Choice of worktops, cabinets, doors and handles
- Single fan assisted oven
- 4 burner gas hob
- Cooker hood
- Integrated microwave
- Integrated fridge freezer
- Integrated dishwasher
- LED chrome downlights
Family bathroom
- Modern bathroom ware
- Modular vanity unit
- Full height tiling around bath and half height on other walls
- Shower over bath
- Glass shower screen and enclosure
- Heated towel warmer
- Shaver socket
- LED chrome downlights
- Fitted mirror
En-suite
- Modern bathroom ware
- Modular vanity unit
- Shower cubicle
- Full height tiling in shower cubicle and half height on other walls
- Heated towel warmer
- Shaver socket
- LED chrome downlights
- Fitted mirror
WC
- Modern bathroom ware
- Half height tiling to all walls
- Heated towel warmer
- LED chrome downlights
- Fitted mirror
- Fitted wardrobes in bedrooms
- Chrome socket & switches on the ground floor
- SKY and BT points in the lounge
- TV point in all bedrooms
- USB sockets in lounge, kitchen and bedroom 1
- Glazed doors to public rooms
- White internal doors
- Chrome door handles
- Choice of paint colour (no feature walls)
- Cabling for future electric car charging point
- Block paved driveway
- Turf to front and rear garden
- 1.8m screen fence to rear garden
- 1.8m gate
- External tap at rear
- External light at front and rear of home
- Rotary clothes dryer
Get in touch
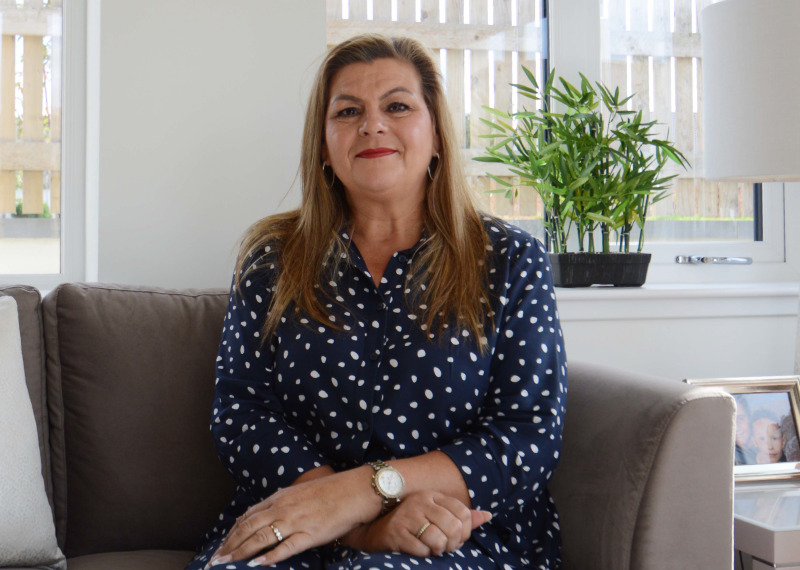
Stephanie Johnson
Sales Consultant
Off Mannachie Road, Forres, IV36 2PA
knockomiebraes@springfield.co.uk
Thursday, Sunday and Monday, 12 noon - 5pm
Appointments preferred. Please use our online calendar to book your visit.
Please note: All images, development plans and floor plans are for illustrative purposes only and measurements are intended as a guide. Offers and incentives are plot specific and development specific and may be amended or withdrawn at anytime. We make no guarantees about the tenure of any homes sold on each development and they are subject to change without consultation. Please speak to your Development Consultant if you require any further information.
