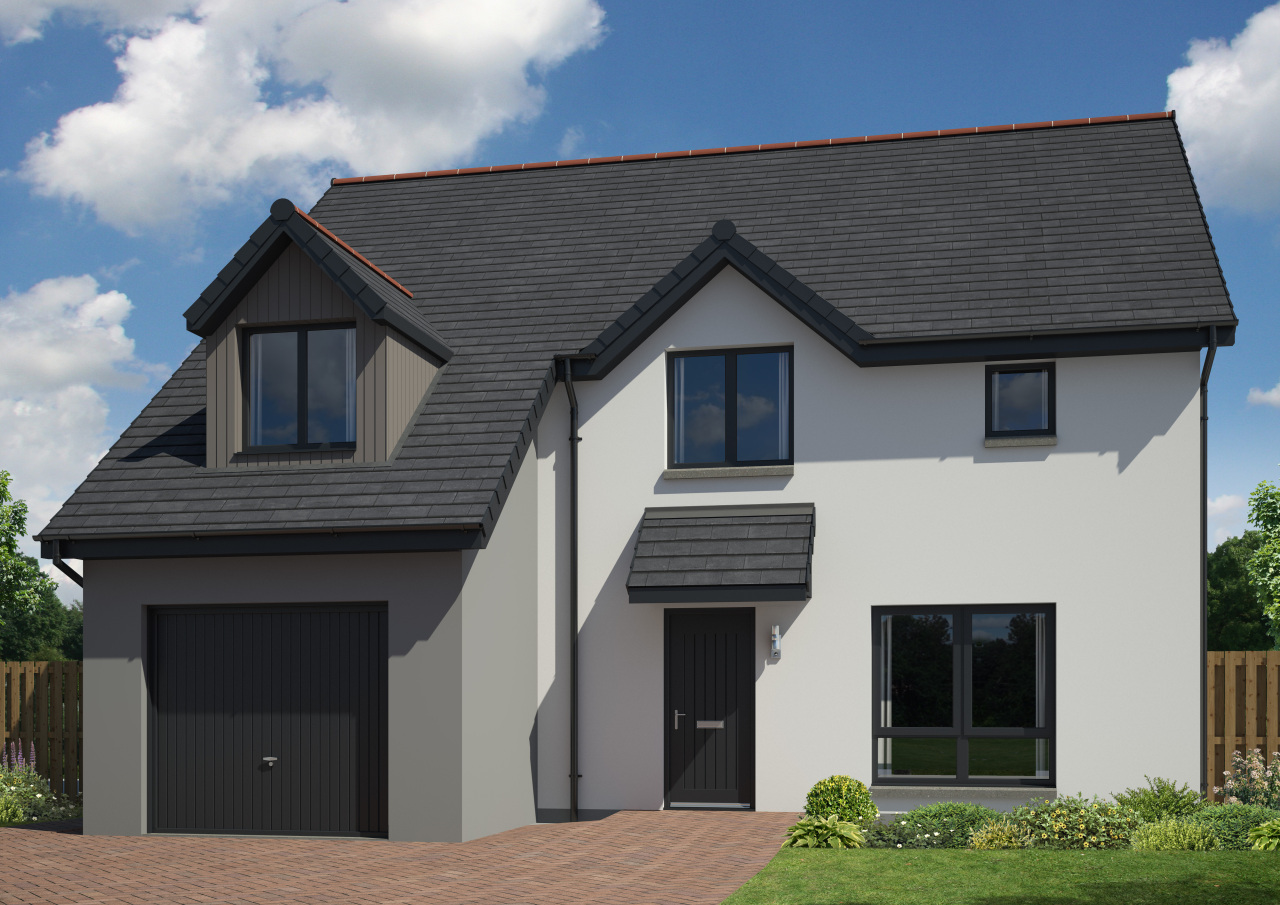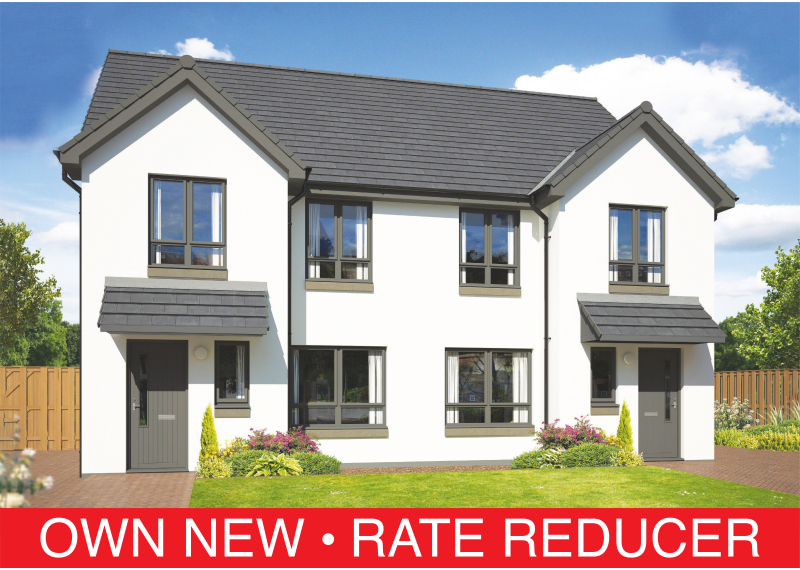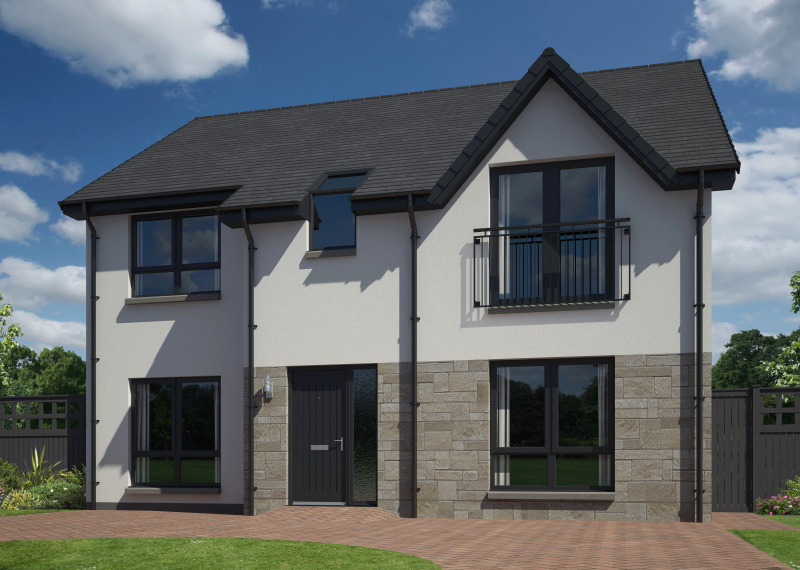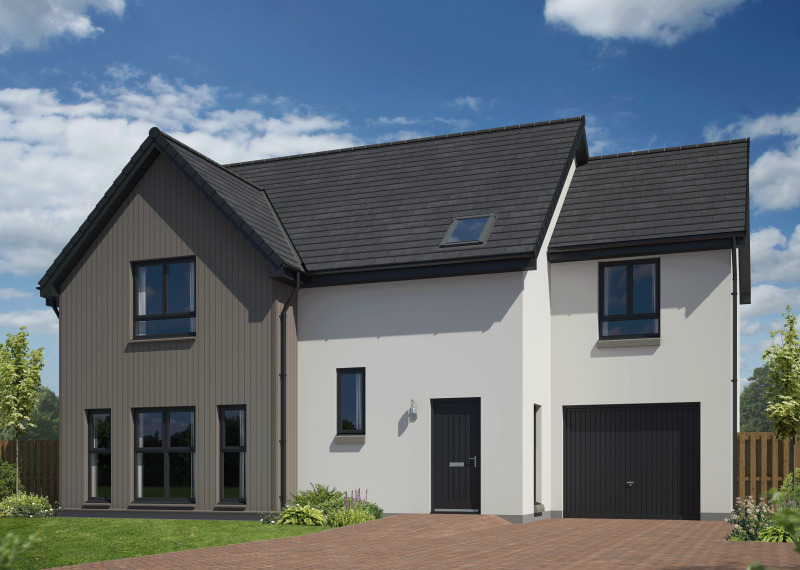This is a great looking, well designed four bedroom home. The hallway has a spacious and welcoming feel and leads to the lounge and open plan kitchen / dining area.
The open plan living, kitchen and dining area has patio doors that lead directly to the enclosed garden including freshly laid turf. This is a beautiful space, complimented by the fully fitted kitchen with integrated appliances. From the kitchen there is a utility room with access to the WC and garage, there is also a door leading to the outside of the property.
Head upstairs, the Braemar has four bedrooms all with fitted wardrobes. There is the family bathroom with a shower fitted over the bath. Just off the main bedroom is the en-suite and additional wardrobe space.
Floor plans
Ground floor
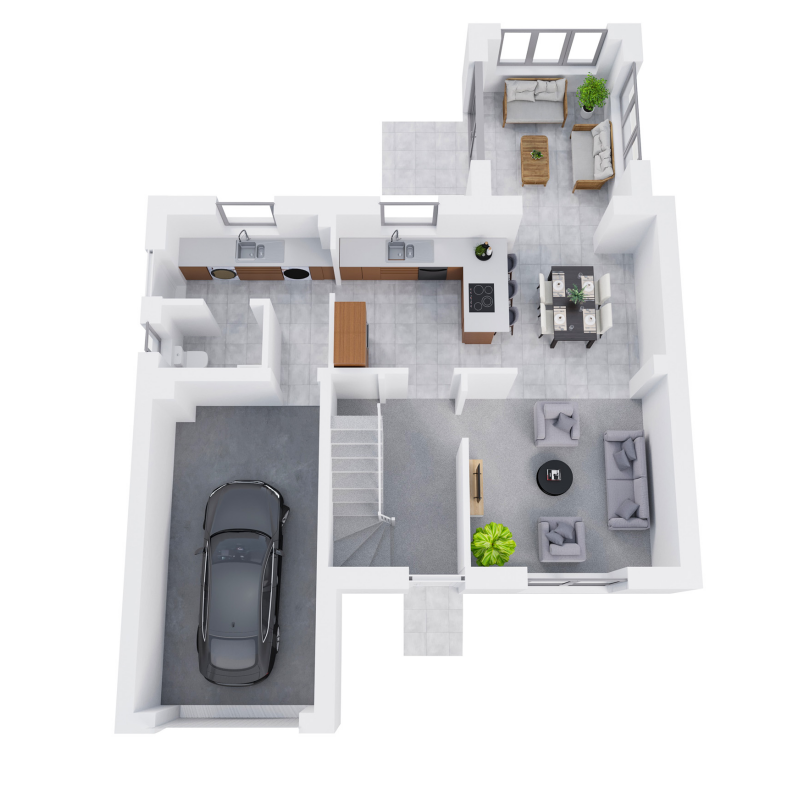

| Room | Metric | Imperial |
|---|---|---|
| Lounge | 3787 x 3606 mm | 12' 5'' x 11' 10'' |
| Dining | 2842 x 3133 mm | 9' 4'' x 10' 3'' |
| Kitchen | 3490 x 3133 mm | 11' 5'' x 10' 3'' |
| Utility | 3230 x 1750 mm | 10' 7'' x 5' 9'' |
| WC | 1955 x 1253 mm | 6' 5'' x 4' 1'' |
| Sunroom | 2819 x 3662 mm | 9' 3'' x 12' 0'' |
First floor
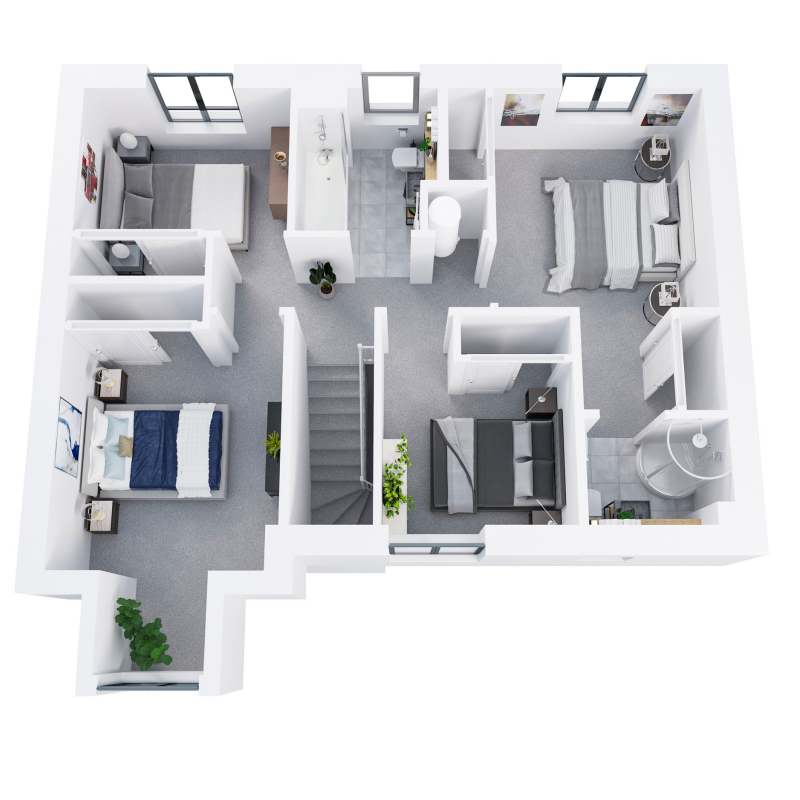

| Room | Metric | Imperial |
|---|---|---|
| Bedroom 1 | 3287 x 3622 mm | 10' 9'' x 11' 11'' |
| En-suite | 2093 x 1570 mm | 6' 10'' x 5' 2'' |
| Bedroom 2 | 3230 x 3508 mm | 10' 7'' x 11' 6'' |
| Bedroom 3 | 2796 x 2407 mm | 9' 2'' x 7' 11'' |
| Bedroom 4 | 3230 x 2402 mm | 10' 7'' x 7' 11'' |
| Bathroom | 2205 x 2402 mm | 7' 3'' x 7' 11'' |
View on development plan
It's Included
A new house that's a home from day one. From the lawn in your garden to a kitchen complete with integrated appliances, your Springfield home includes a high specification.
- Choice of worktops, cabinets, doors and handles
- Single fan assisted oven
- 4 burner gas hob
- Cooker hood
- Integrated microwave
- Integrated fridge freezer
- Integrated dishwasher
- LED chrome downlights
Family bathroom
- Modern bathroom ware
- Modular vanity unit
- Full height tiling around bath and half height on other walls.
- Shower over bath
- Glass shower screen and enclosure
- Heated towel warmer
- Shaver socket
- LED chrome downlights
- Fitted mirror
En-suite
- Modern bathroom ware
- Modular vanity unit
- Shower cubicle
- full height tiling in shower cubicle and half height on other walls.
- Heated towel warmer
- Shaver socket
- LED chrome downlights
- Fitted mirror
WC
- Modern bathroom ware
- Half height tiling to all walls
- Heated towel warmer
- LED chrome downlights
- Fitted mirror
- Fitted wardrobes in bedrooms
- Chrome socket & switches on the ground floor
- SKY and BT points in the lounge
- TV point in all bedrooms
- USB sockets in lounge, kitchen and bedroom 1
- Glazed doors to public rooms
- White internal doors
- Chrome door handles
- Choice of paint colours (no feature walls)
- Satin finish to woodwork
- Cabling for future electric car charging point
- Block paved driveway
- Turf to front and rear garden
- 1.8m screen fence to rear garden
- 1.8m gate
- External tap at rear
- External light at front and rear of home
- Rotary clothes dryer
Get in touch
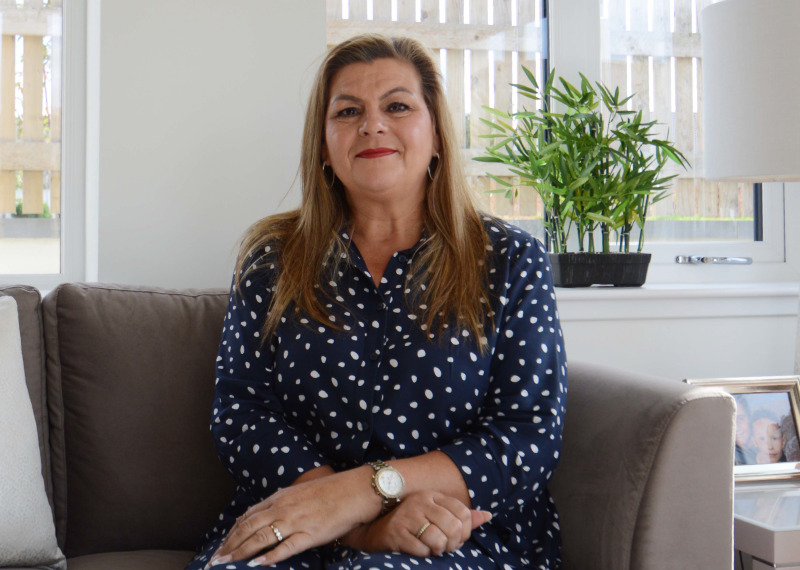
Stephanie Johnson
Sales Consultant
Off Mannachie Road, Forres, IV36 2PA
knockomiebraes@springfield.co.uk
Thursday to Monday, 12 noon - 5pm
Appointments preferred. Please use our online calendar to book your visit.
Please note: All images, development plans and floor plans are for illustrative purposes only and measurements are intended as a guide. Please speak to your Springfield Representative if you require any further information.
