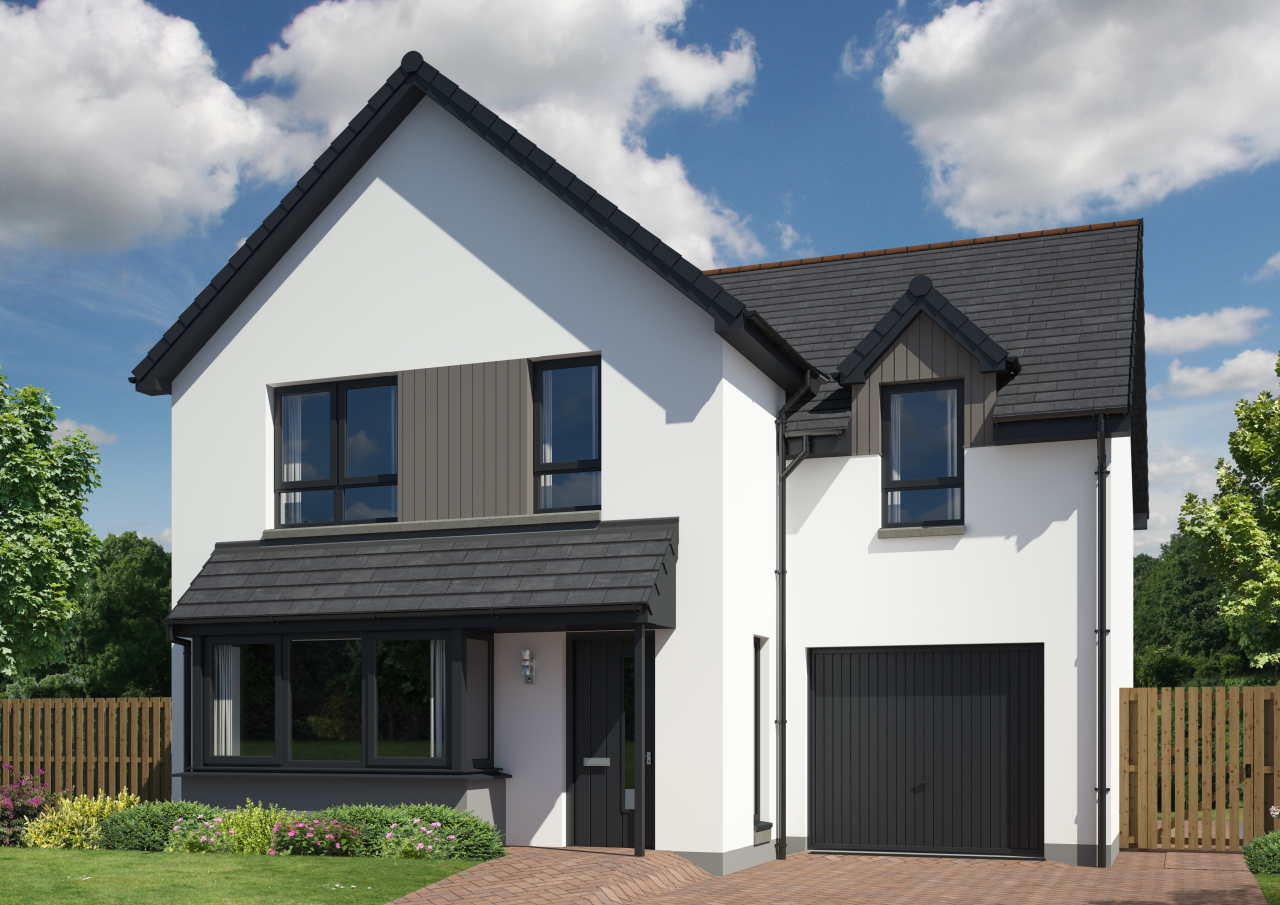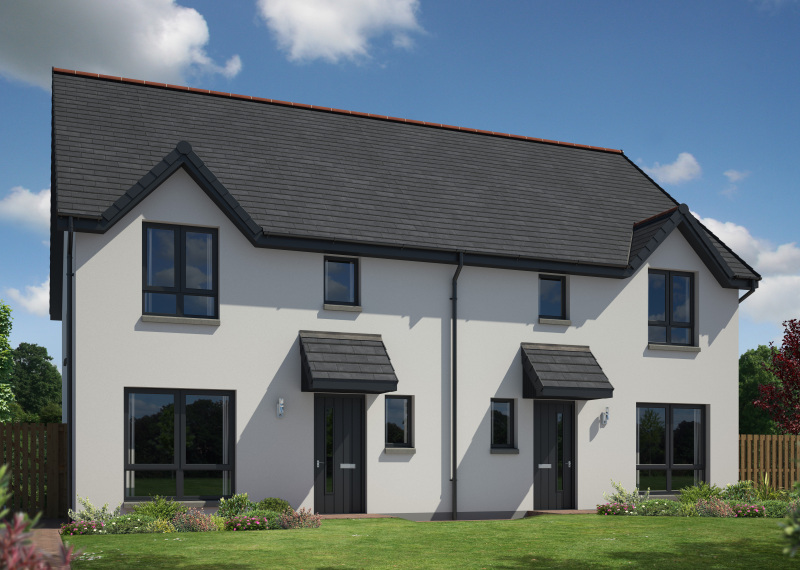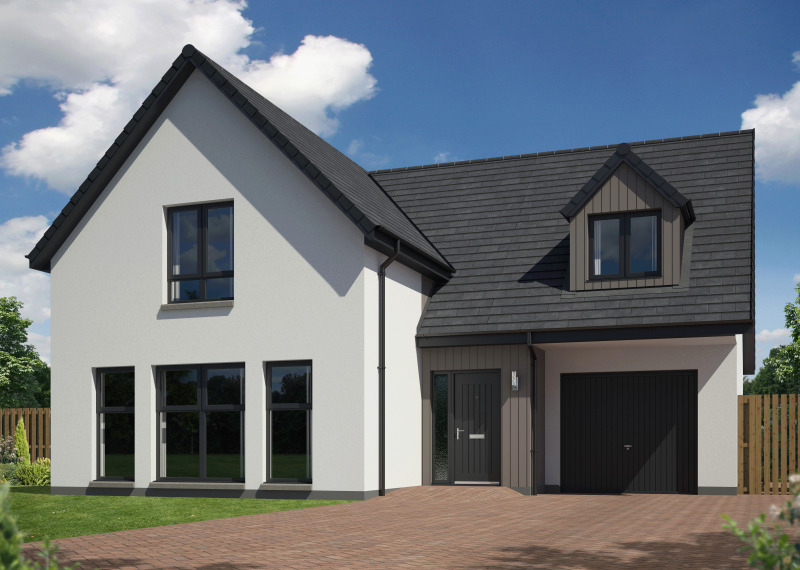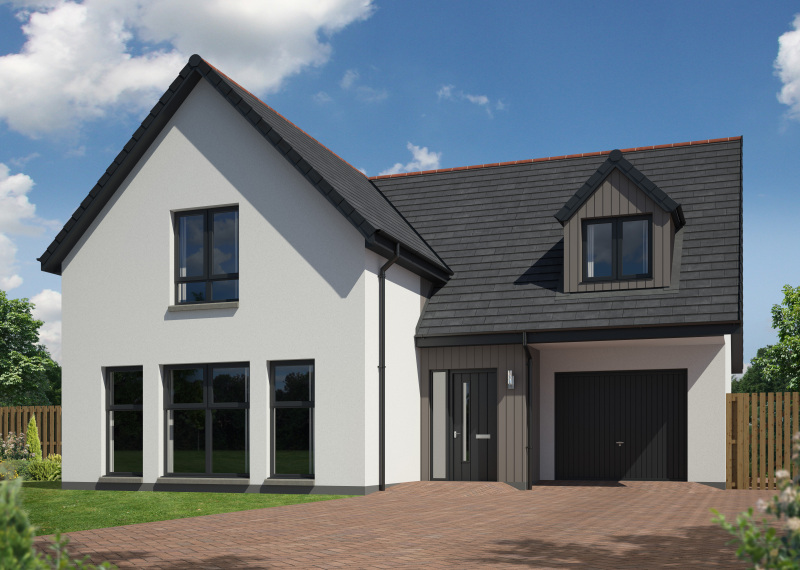As you enter, you are welcomed by a vestibule that guides you through the rest of the home. The spacious lounge is well-lit with natural light, courtesy of a large bay window, creating a comfortable atmosphere. The open plan kitchen / dining area seamlessly combines style and practicality, featuring integrated appliances neatly tucked away behind high-quality worktops, cabinets, and doors. Access the fully turfed back garden through French doors for a simple outdoor retreat.
On the first floor, discover four bedrooms, each equipped with fitted wardrobes for added convenience. Bedrooms one, two, and three share this feature, while bedroom one enjoys the added luxury of an en-suite bathroom. The family bathroom, also on the first floor, provides a shower over the bath, offering a choice between a leisurely soak or a quick shower.
There is additional storage throughout the home, enhancing the overall practicality of this inviting home.
The Arden is the show home at our South Glassgreen development in Elgin. To view, please book an appointment here.
Floor plans
Ground floor
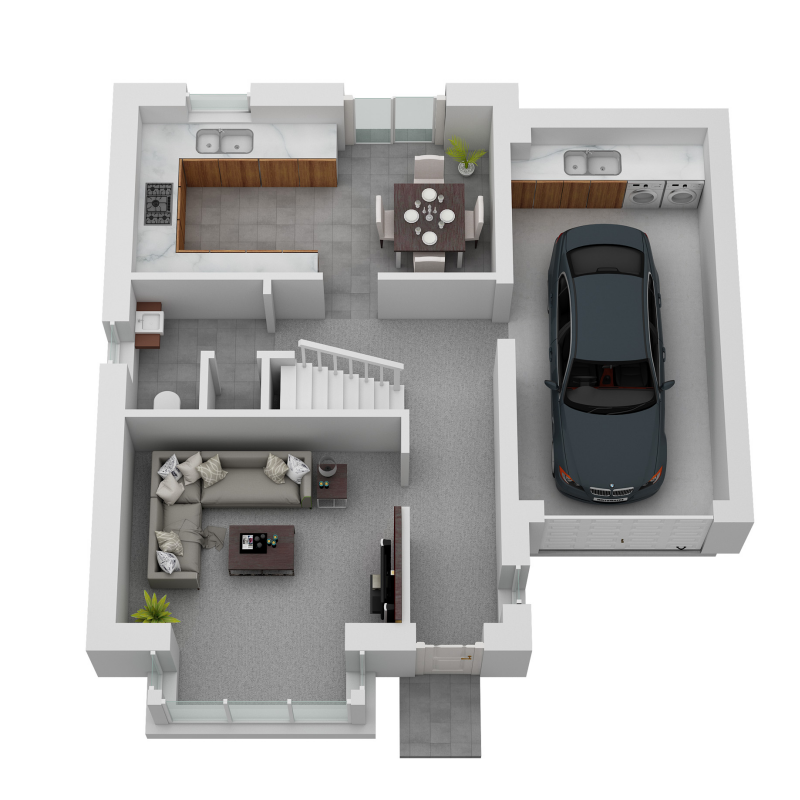
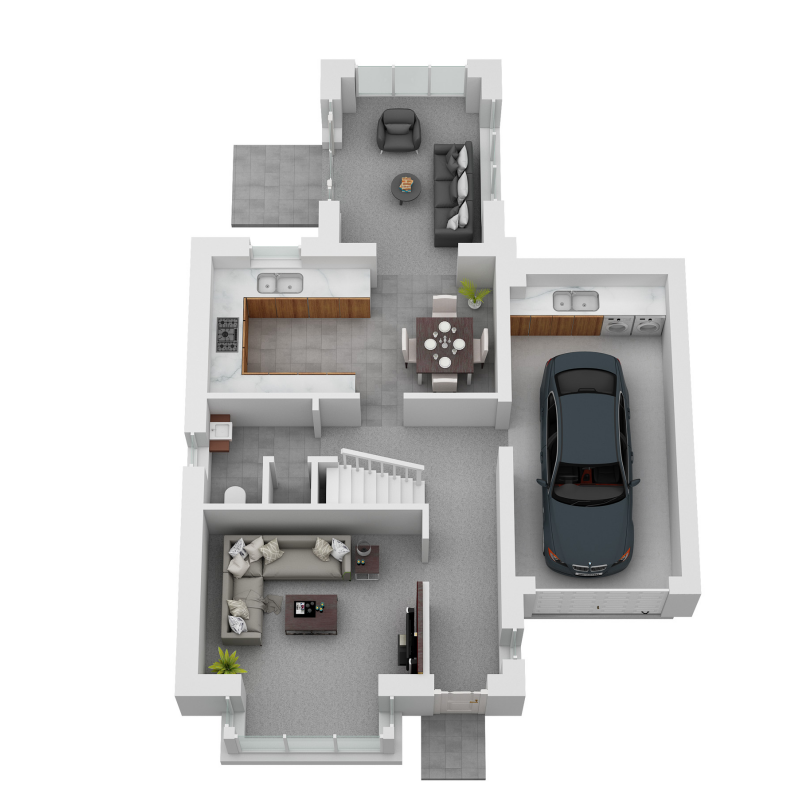


| Room | Metric | Imperial |
|---|---|---|
| Lounge | 4077 x 4041 mm | 13' 5'' x 13' 3'' |
| Dining | 2444 x 2850 mm | 8' 0'' x 9' 4'' |
| Kitchen | 3075 x 2850 mm | 10' 1'' x 9' 4'' |
| W.C | 1990 x 2080 mm | 6' 6'' x 6' 10'' |
| Optional sunroom | 2819 x 3662 mm | 9' 3'' x 12' 0'' |
First floor
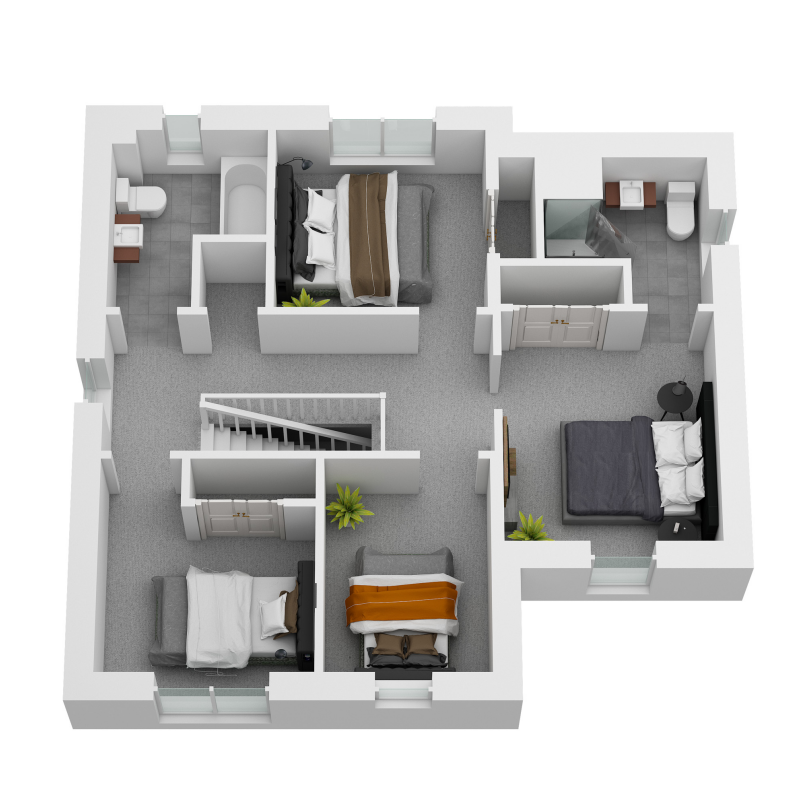

| Room | Metric | Imperial |
|---|---|---|
| Bedroom 1 | 3075 x 3499 mm | 10' 1'' x 11' 6'' |
| En Suite | 2422 x 2350 mm | 7' 11'' x 7' 9'' |
| Bedroom 2 | 3099 x 2850 mm | 10' 2'' x 9' 4'' |
| Bedroom 3 | 3050 x 2421 mm | 10' 0'' x 7' 11'' |
| Bedroom 4 | 2349 x 3141 mm | 7' 8'' x 10' 4'' |
| Bathroom | 2300 x 2850 mm | 7' 7'' x 9' 4'' |
View on development plan
It's Included
A new house that's a home from day one. From the lawn in your garden to a kitchen complete with integrated appliances, your Springfield home includes a high specification.
- Choice of worktops, cabinets, doors and handles
- Single fan assisted oven
- Induction hob
- Cooker hood
- Integrated microwave
- Integrated fridge freezer
- Integrated dishwasher
- LED chrome downlights
Family bathroom
- Modern bathroom ware
- Modular vanity unit
- Full height tiling around bath and half height on other walls
- Shower over bath
- Glass shower screen and enclosure
- Heated towel warmer
- Shaver socket
- LED chrome downlights
- Fitted mirror
En-suite
- Modern bathroom ware
- Modular vanity unit
- Shower cubicle
- Full height tiling in shower cubicle and half height on other walls
- Heated towel warmer
- Shaver socket
- LED chrome downlights
- Fitted mirror
WC
- Modern bathroom ware
- Half height tiling to all walls
- Heated towel warmer
- LED chrome downlights
- Fitted mirror
- Fitted wardrobes in most bedrooms
- Chrome socket & switches on the ground floor
- SKY and BT points in the lounge
- TV point in all bedrooms
- USB sockets in lounge, kitchen and bedroom 1
- Glazed doors to public rooms
- White internal doors
- Chrome door handles
- Choice of paint colours (no feature walls)
- Cabling for future electric car charging point
- Block paved driveway
- Turf to front and rear garden
- 1.8m screen fence to rear garden
- 1.8m gate
- External tap at rear
- External light at front and rear of home
- Rotary clothes dryer
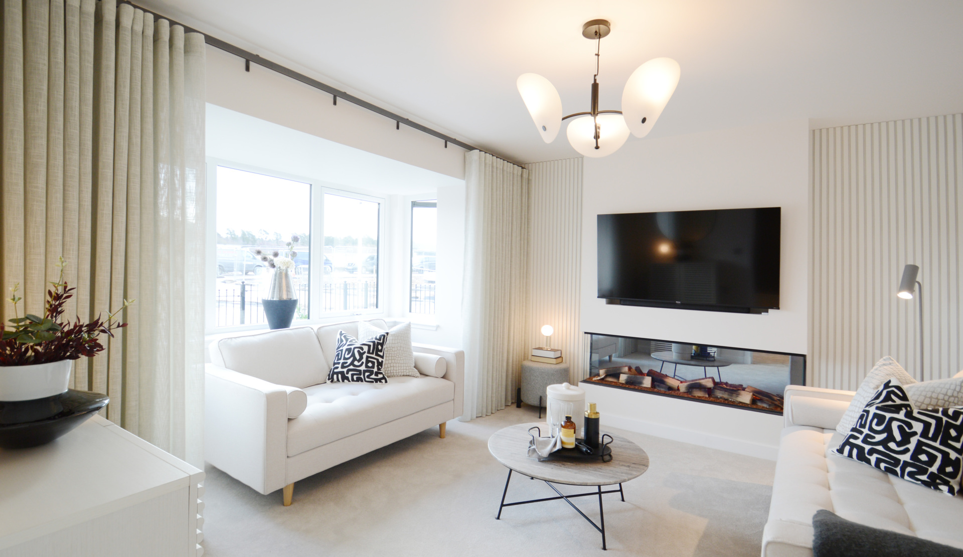
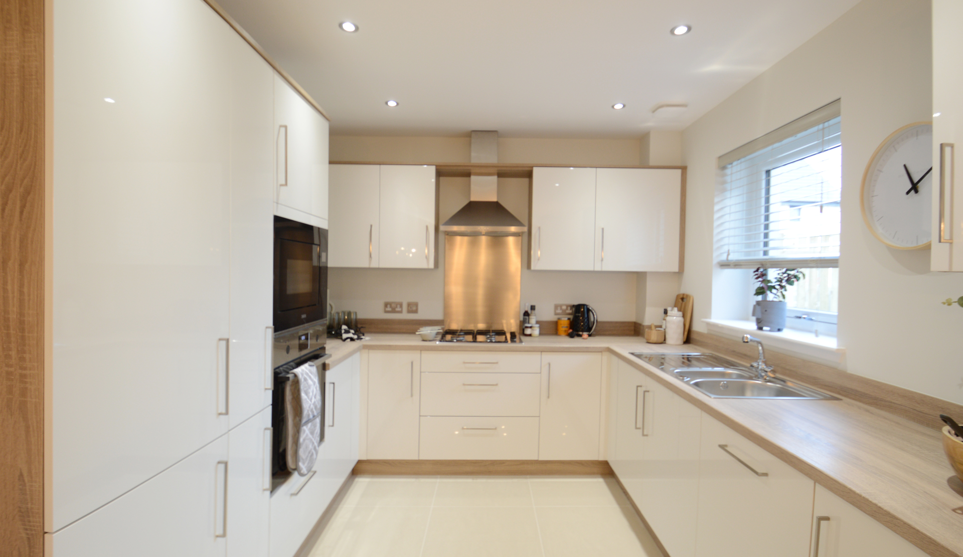
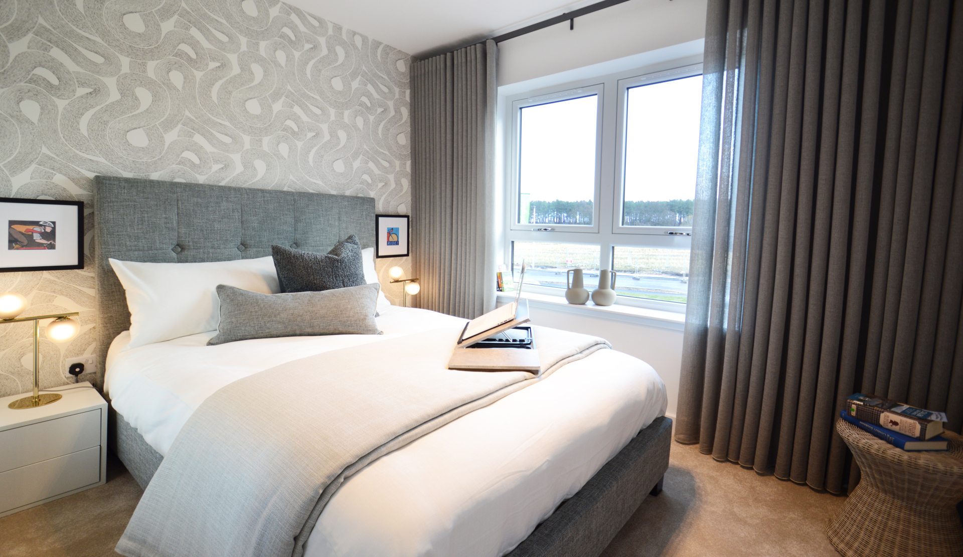
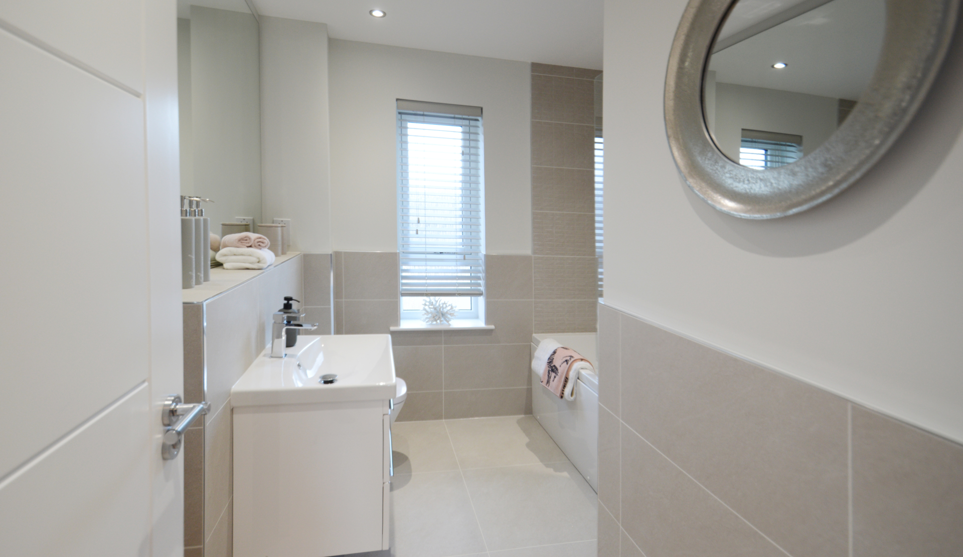
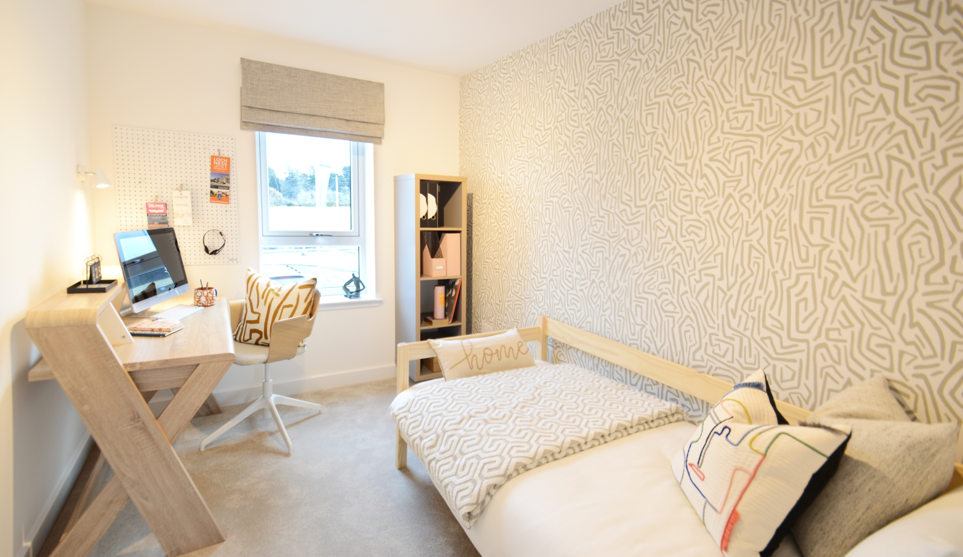

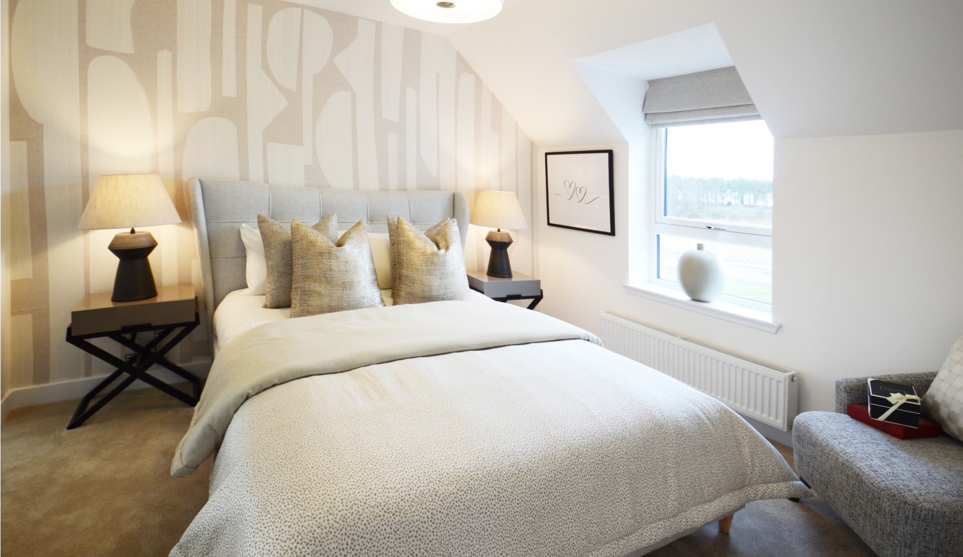
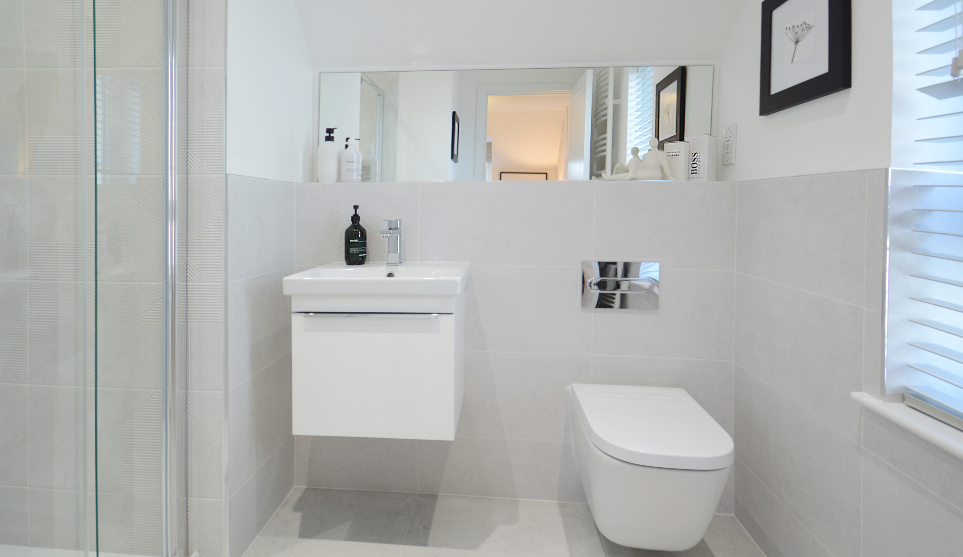
Get in touch
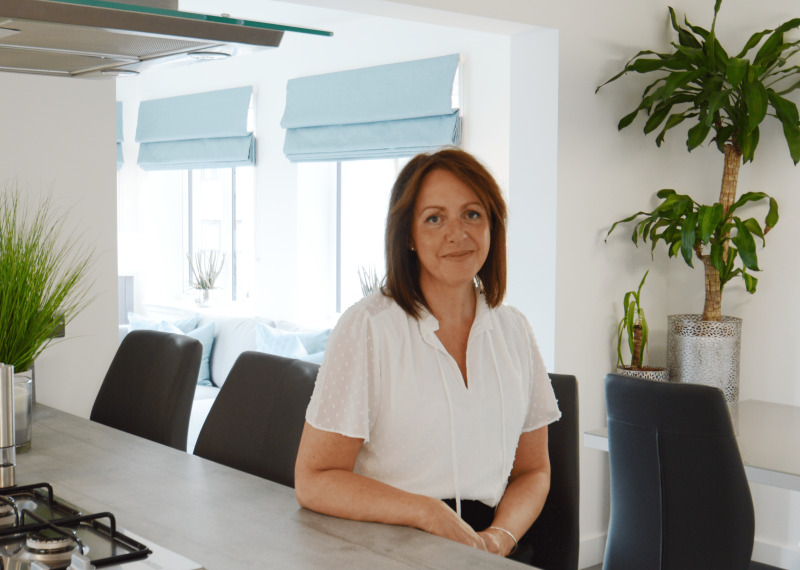
Karen Stewart
Sales Consultant
Selling from our South Glassgreen sales office, 2 Beaufort Gate, Elgin, IV30 8BL
Thursday to Monday, 12 noon - 5pm
Appointments preferred. Please use our online calendar to book your visit.
Directions to South Glassgreen: Access from new junction on A941 Rothes Road
Please note: All images, development plans and floor plans are for illustrative purposes only and measurements are intended as a guide. Please speak to your Springfield Representative if you require any further information.
