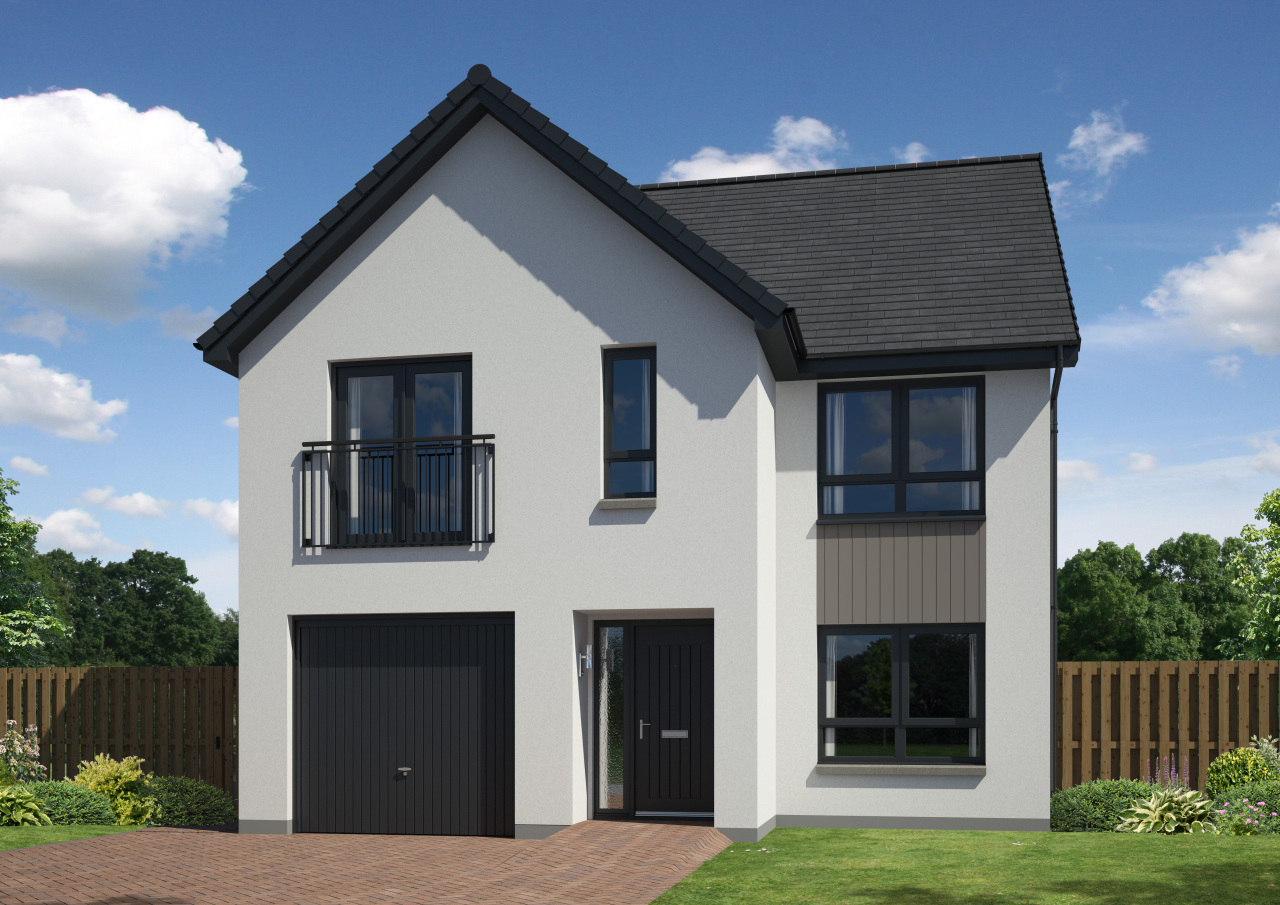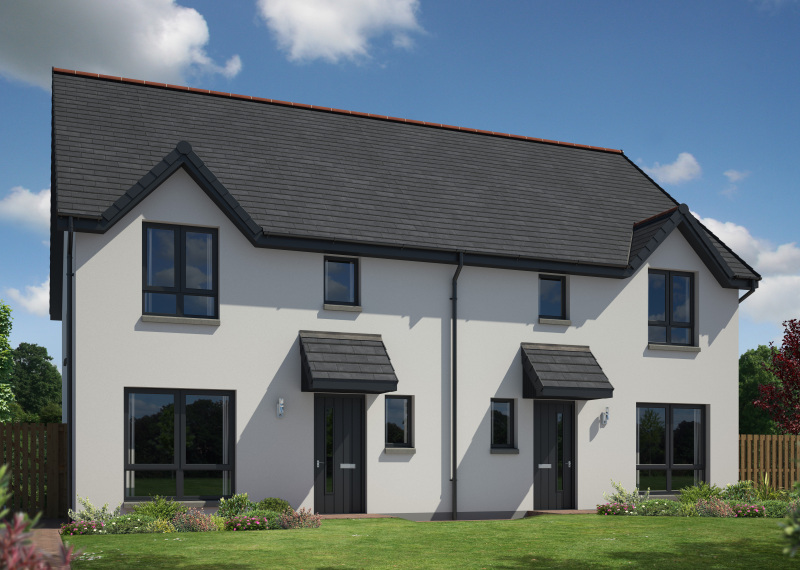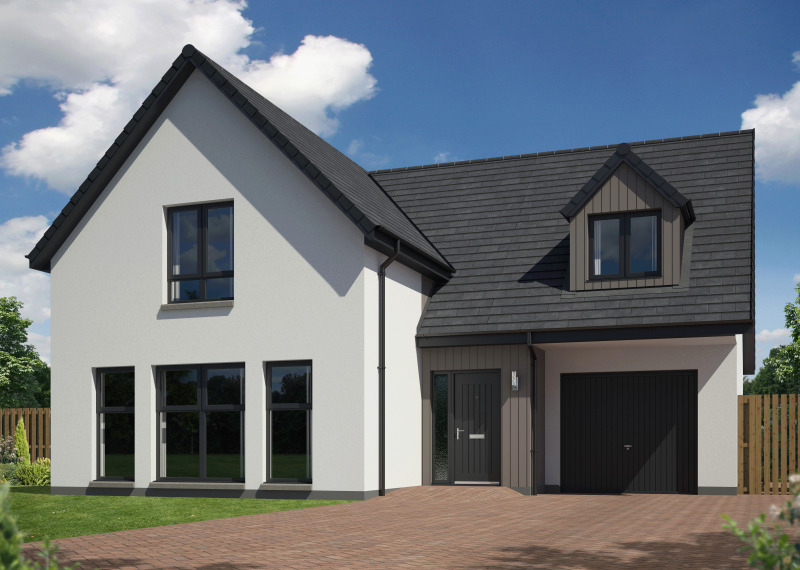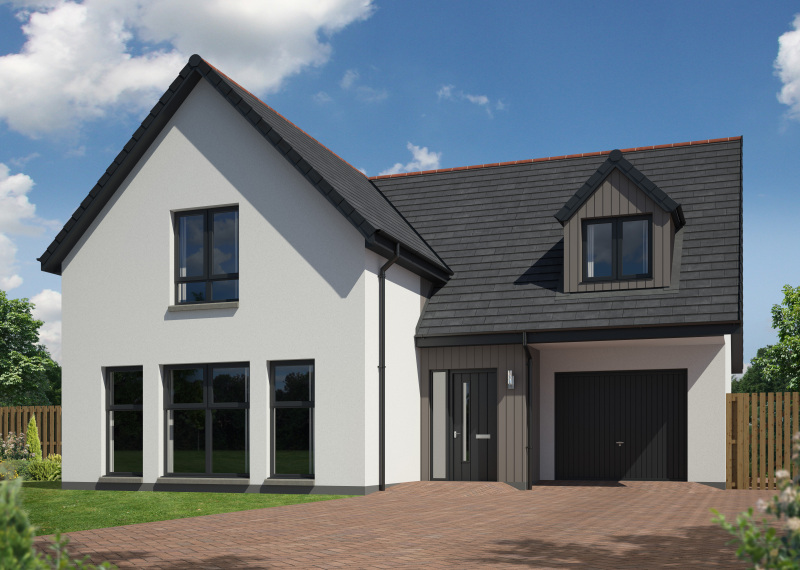Style and practicality has been combined in the Roslin’s spacious open plan living area. All kitchen appliances have been integrated behind high quality worktops and doors while French doors lead to the fully turfed garden.
A separate utility room is also a feature.
The staircase leads to Roslin’s 4 bedrooms. The master bedroom is a real showstopper with features such as an en-suite with a shower, a walk in wardrobe and French doors. All other bedrooms have been fitted with built-in wardrobes and have large windows which allows natural light to come in and emphasise the size of these large rooms.
A family bathroom is also located on the first floor. It is equipped with a shower over a bath and is accessorised with a heated towel rail and mirror.
On top of all of this the Roslin is finished with an integral garage.
Floor plans
Ground floor
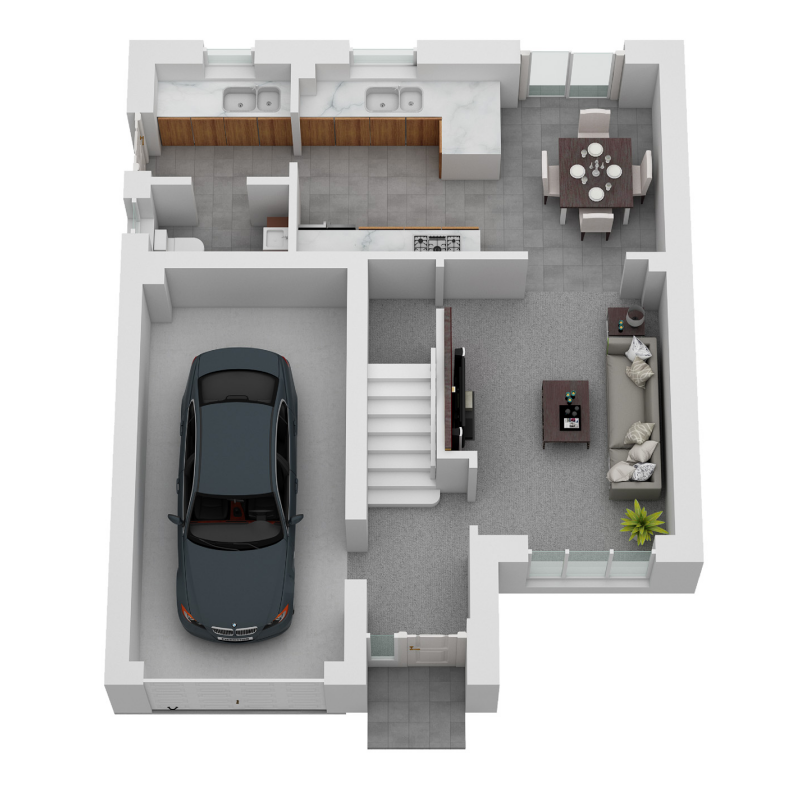
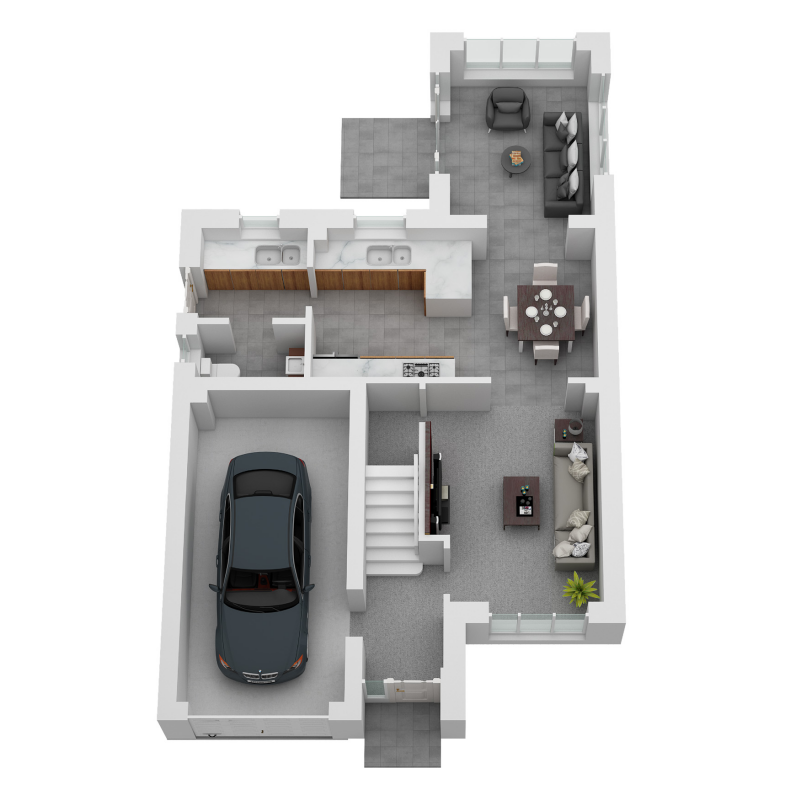


| Room | Metric | Imperial |
|---|---|---|
| Lounge | 3273 x 4294 mm | 10' 9'' x 14' 1'' |
| Dining | 2392 x 3130 mm | 7' 10'' x 10' 3'' |
| Kitchen | 3075 x 3130 mm | 10' 1'' x 10' 3'' |
| Utility | 2070 x 1900 mm | 6' 9'' x 6' 3'' |
| W.C | 2050 x 1090 mm | 6' 9'' x 3' 7'' |
| Optional sunroom | 2819 x 3662 mm | 9' 3'' x 12' 0'' |
First floor
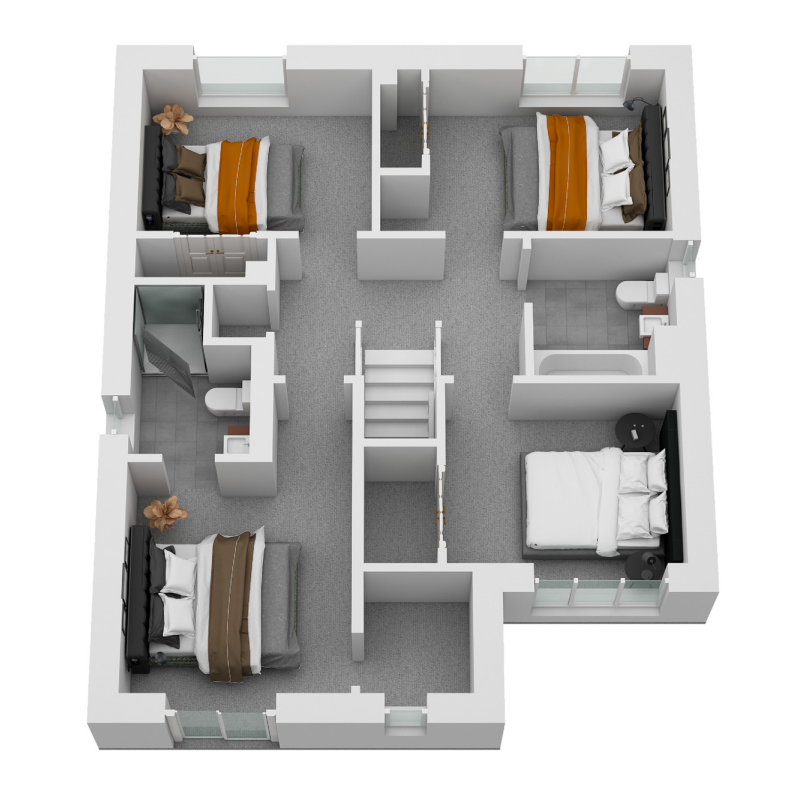

| Room | Metric | Imperial |
|---|---|---|
| Bedroom 1 | 3094 x 3250 mm | 10' 2'' x 10' 8'' |
| En Suite | 1874 x 2534 mm | 6' 2'' x 8' 4'' |
| Bedroom 2 | 4176 x 2600 mm | 13' 8'' x 8' 6'' |
| Bedroom 3 | 3273 x 2613 mm | 10' 9'' x 8' 7'' |
| Bedroom 4 | 3360 x 2600 mm | 11' 0'' x 8' 6'' |
| Bathroom | 2025 x 2091 mm | 6' 8'' x 6' 10'' |
View on development plan
It's Included
A new house that's a home from day one. From the lawn in your garden to a kitchen complete with integrated appliances, your Springfield home includes a high specification.
- Choice of worktops, cabinets, doors and handles
- Single fan assisted oven
- Induction hob
- Cooker hood
- Integrated microwave
- Integrated fridge freezer
- Integrated dishwasher
- LED chrome downlights
Family bathroom
- Modern bathroom ware
- Modular vanity unit
- Full height tiling around bath and half height on other walls
- Shower over bath
- Glass shower screen and enclosure
- Heated towel warmer
- Shaver socket
- LED chrome downlights
- Fitted mirror
En-suite
- Modern bathroom ware
- Modular vanity unit
- Shower cubicle
- Full height tiling in shower cubicle and half height on other walls
- Heated towel warmer
- Shaver socket
- LED chrome downlights
- Fitted mirror
WC
- Modern bathroom ware
- Half height tiling to all walls
- Heated towel warmer
- LED chrome downlights
- Fitted mirror
- Fitted wardrobe in bedroom 2, 3 & 4
- Walk in wardrobe in bedroom 1
- Chrome socket & switches on the ground floor
- SKY and BT points in the lounge
- TV point in all bedrooms
- USB sockets in lounge, kitchen and bedroom 1
- Glazed doors to public rooms
- White internal doors
- Chrome door handles
- Choice of paint colours (no feature walls)
- Satin finish to woodwork
- Cabling for future electric car charging point
- Block paved driveway
- Turf to front and rear garden
- 1.8m screen fence to rear garden
- 1.8m gate
- External tap at rear
- External light at front and rear of home
- Rotary clothes dryer
Get in touch
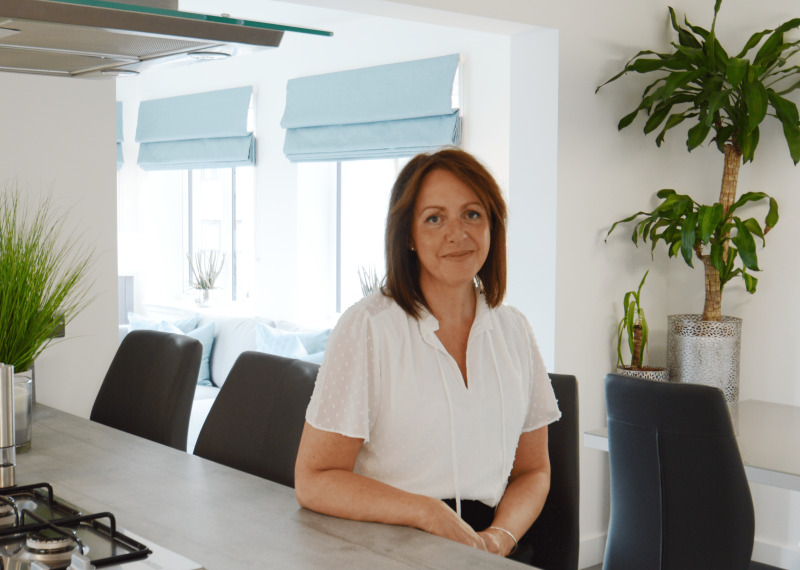
Karen Stewart
Sales Consultant
Selling from our South Glassgreen sales office, 2 Beaufort Gate, Elgin, IV30 8BL
Thursday to Monday, 12 noon - 5pm
Appointments preferred. Please use our online calendar to book your visit.
Directions to South Glassgreen: Access from new junction on A941 Rothes Road
Please note: All images, development plans and floor plans are for illustrative purposes only and measurements are intended as a guide. Please speak to your Springfield Representative if you require any further information.
