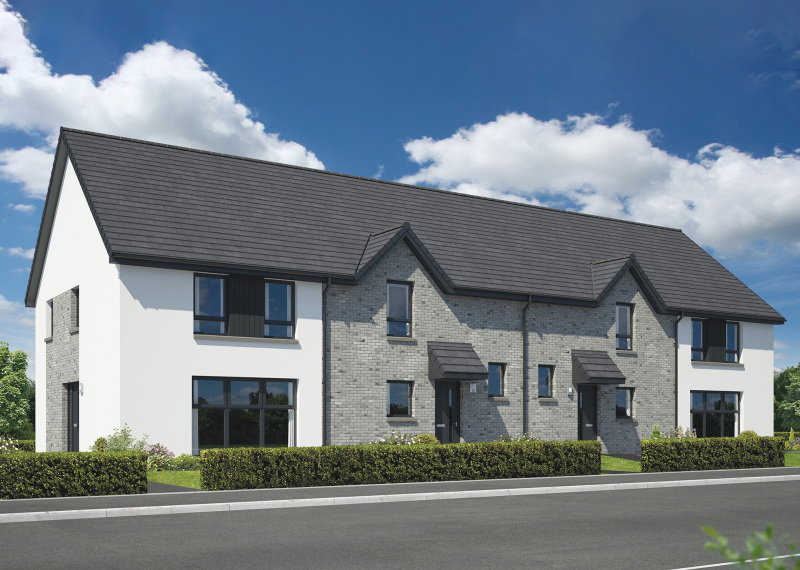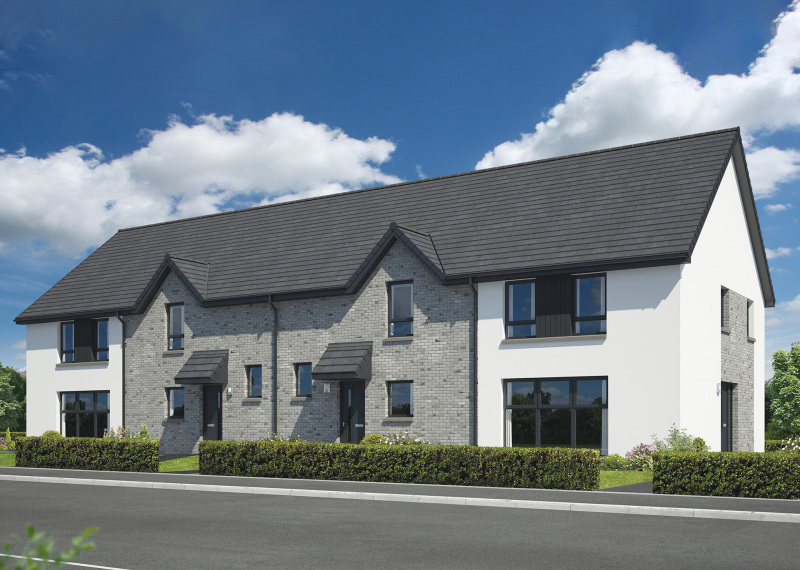Welcome to the Glamis, an exceptional 3-bedroom apartment that surpasses expectations of apartment living. Nestled within a charming three-story block, this home boasts a wealth of features, making it an excellent choice for families, individuals seeking extra space, and even savvy investors.
Highlights of this home include a utility room, en-suite bathroom, and large open plan kitchen and lounge area with dual aspect windows which both open out to their own Juliet balcony.
Approaching the Glamis, the attractiveness of the full block is immediately apparent, adorned with two types of grey brick, adding character and charm to the building. The Juliet balconies lend a warm and inviting sense of home, while solar panels on the roof hint at the energy-efficiency found within.
Each apartment enjoys the convenience of allocated parking, ensuring you always have a secure space for your vehicle, and there's ample visitor parking too. You will feel welcome and safe as you enter through the secure entry system, and the bright and modern hallways lead you to your front door.
Upon stepping into your spacious personal entrance hallway, you'll instantly feel at ease. There's plenty of room to welcome guests, and the area offers storage for shoes and coats. A utility room, just off the hallway, presents a practical laundry space with a washer/dryer included, and worktops provide added convenience. Plus, there's an additional cupboard inside the utility room for even more storage.
As you move further down the hallway, you arrive at the expansive open plan kitchen, dining, and lounge area. Bathed in natural light from four windows placed at intervals around the two exterior facing walls, this room exudes brightness and openness.
Two of these windows feature French doors that lead to a Juliet balcony, offering dual aspect views of the development, allowing you to keep cool during summer and feel connected to the outdoors from the comfort of your home.
The generous space effortlessly accommodates lounge furniture, a TV console, and a dining table, all while leaving ample room to move around freely. Stay well-connected with TV and broadband points installed throughout, as well as convenient USB charging points for all your devices.
Your kitchen can be customised to your liking with a choice of worktops, cabinets, and door handles. Designed for low maintenance and modern living, it offers abundant storage and is easy to keep clean. Integrated appliances, including an oven, hob, hood, dishwasher, fridge freezer and microwave are thoughtfully included to make your life easier. LED chrome downlights add a touch of sleek sophistication to the overall design.
Bedroom 1 sums up luxury apartment living in a nutshell, boasting a fitted wardrobe and an en-suite bathroom. The en-suite has a shower cubicle with your choice of full-height tiling, while the rest of the bathroom features half-height tiling. A vanity unit, wall mirror and heated towel rail complete this elegant space.
The second bedroom is equally enticing, featuring a fitted wardrobe and dual aspect windows that continue the theme of openness exhibited throughout, and filling the room with natural light.
Bedroom 3 offers versatility, serving as a handy bedroom or easily repurposed as a study, home office, or games room. All bedrooms also have a TV point thoughtfully included so you can binge your favourite shows from any room.
The main bathroom has a shower over the bath and all the fantastic specifications found in the en-suite. Additionally, a convenient storage cupboard in the hallway, just across from the bathroom, provides the perfect spot to keep essentials like loo rolls and bath towels.
At the core of the Glamis is a commitment to quality and durability. Thick insulation ensures your home stays warm, reducing the need for excessive heating. A modern and energy-efficient heating system keeps costs in check while maintaining comfort throughout the seasons.
Every aspect of this home has been crafted using high-quality materials, from the kitchen appliances to the bathroom tiles, windows, and doors. This dedication to excellence ensures your home is built to stand the test of time.
Rest assured, you're in safe hands with a 2-year Springfield guarantee accompanying each home provided by our in-house team of tradespeople. Additionally, the Glamis is covered by the New Homes Quality Code for 2 years and the NHBC for 10 years.
With its alluring features, spacious layout, and impeccable craftsmanship, the Glamis is a testament to refined apartment living. Whether you're a growing family, an individual seeking more space, or an investor looking for a solid opportunity, this home welcomes you with open arms. Discover the essence of modern comfort and make the Glamis your new home.
Floor plans
Floor plan

| Room | Metric | Imperial |
|---|---|---|
| Lounge/Dining | 4524 x 3898 mm | 14' 10" x 12' 9'' |
| Kitchen | 3898 x 2183 mm | 12' 9" x 7' 2'' |
| Bedroom 1 | 3283 x 2912 mm | 10' 9'' x 9' 7'' |
| En-suite | 2339 x 1513 mm | 7' 8'' x 5' |
| Bedroom 2 | 3279 x 2792 mm | 10' 9'' x 9' 2'' |
| Bedroom 3 | 3283 x 2290 mm | 10' 9'' x 7' |
| Bathroom | 2424 x 2050 mm | 7' 11'' x 6' 7'' |
| Utility | 1558 x 1442 mm | 5' 1'' x 4' 9'' |
View on development plan
It's Included
A new apartment that's a home from day one. From great storage provided by fitted bedroom wardrobes, to a kitchen complete with integrated appliances, your Springfield home includes lots of big extras – at no extra charge.
- Single oven
- 4 burner gas hob
- Cooker hood
- Integrated microwave
- Integrated fridge freezer
- Integrated dishwasher
- Integrated washer/dryer
- LED chrome downlights
Family bathroom
- Superior sanitary ware
- Full height tiling on all walls at bath, half height tiling to remainder of walls
- Shower over bath
- Glass shower screen
- Heated towel warmer
- LED chrome downlights
- Mirror
- Vanity furniture
En-suite
- Full height tiling in shower cubicle, half height tiling to remainder of walls
- Shower cubicle
- Heated towel warmer
- Shaver socket
- LED chrome downlights
- Mirror
- Vanity furniture
WC
- Half height tiling to all walls
- Heated towel warmer
- LED chrome downlights
- Mirror
- Wardrobes to most bedrooms*
- Polished chrome socket & switch plates to ground floor
- Media points
- TV point in all bedrooms
- Network connection point for router
- All other internal pass doors in home white 6 panel
- Polished chrome door handles
- Choice of paint colour to walls
- Gloss finish to woodwork
* See floorplans for more details.
- Secure entry system
- Off street parking / factor allocated parking
- External lighting
- Doorbell
Get in touch
16 Croll Gardens, Bertha Park, Perth, PH1 0AD
By Appointment only. Thursday to Monday, 11am - 5pm.
Please note: All images, development plans and floor plans are for illustrative purposes only and measurements are intended as a guide. Please speak to your Springfield Representative if you require any further information.


