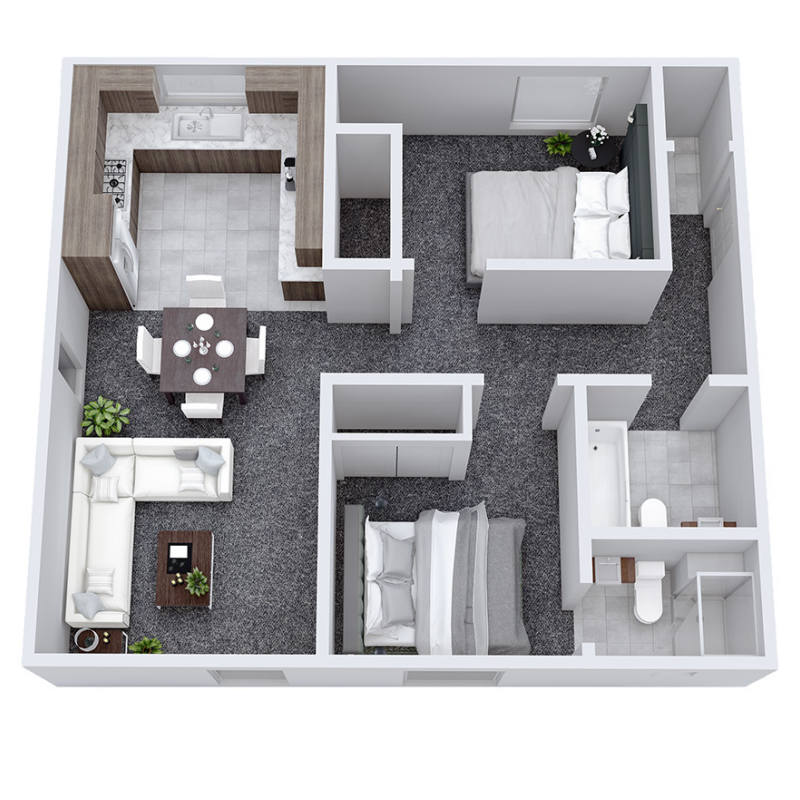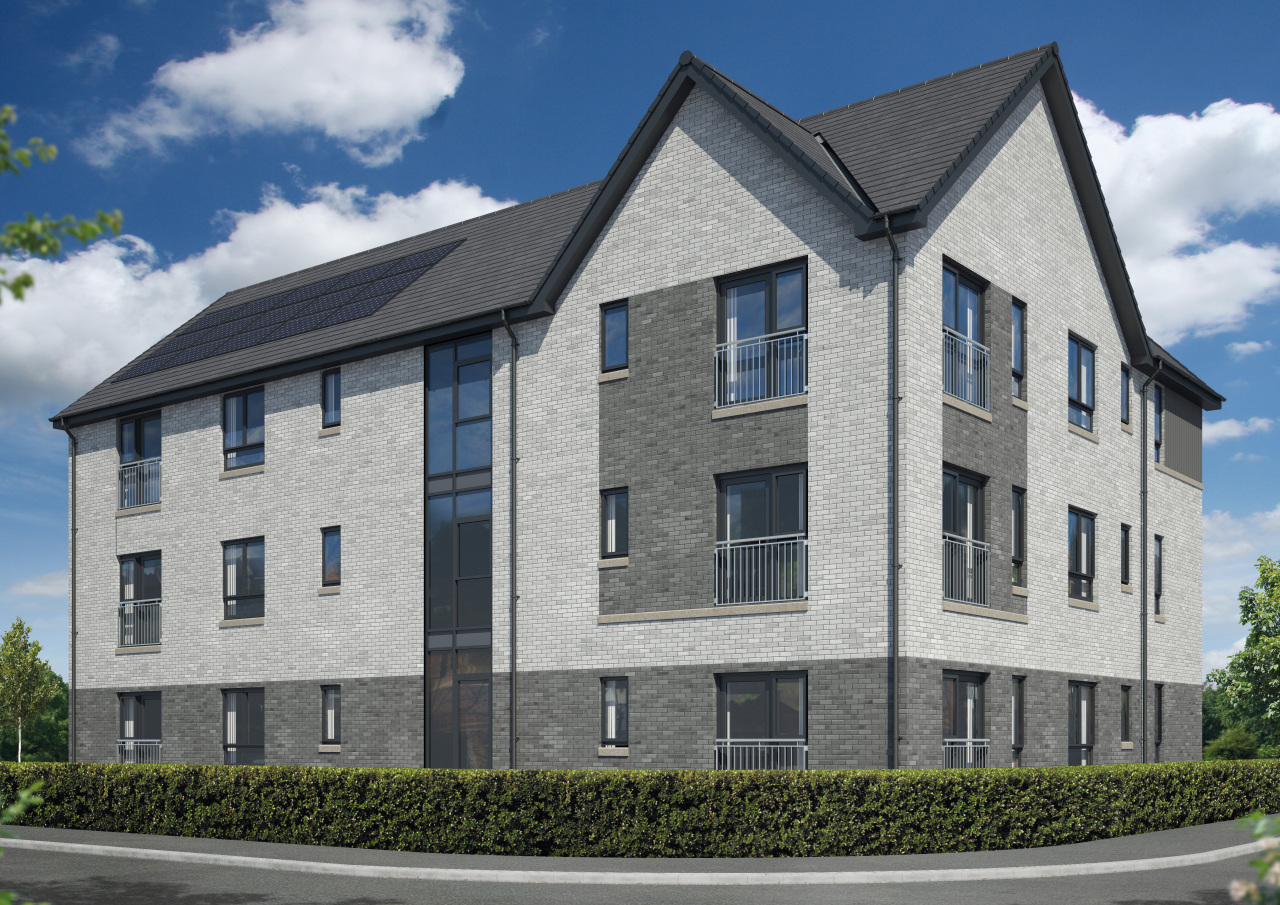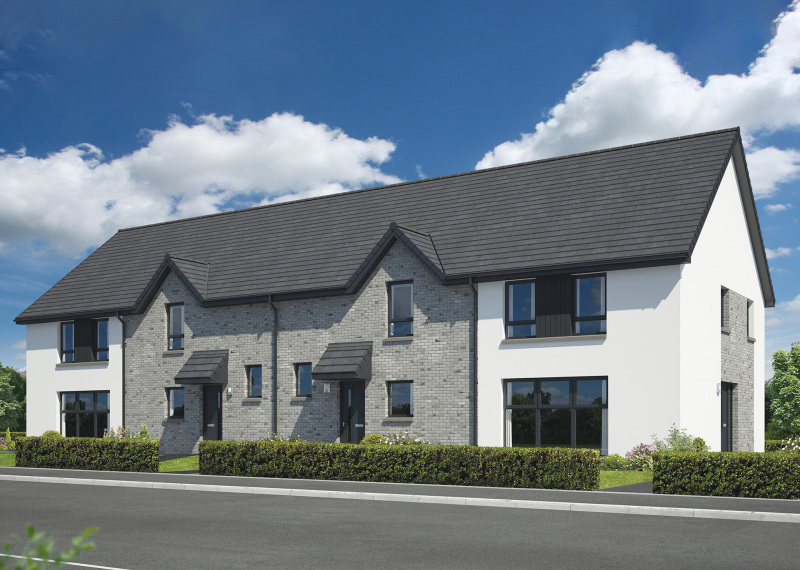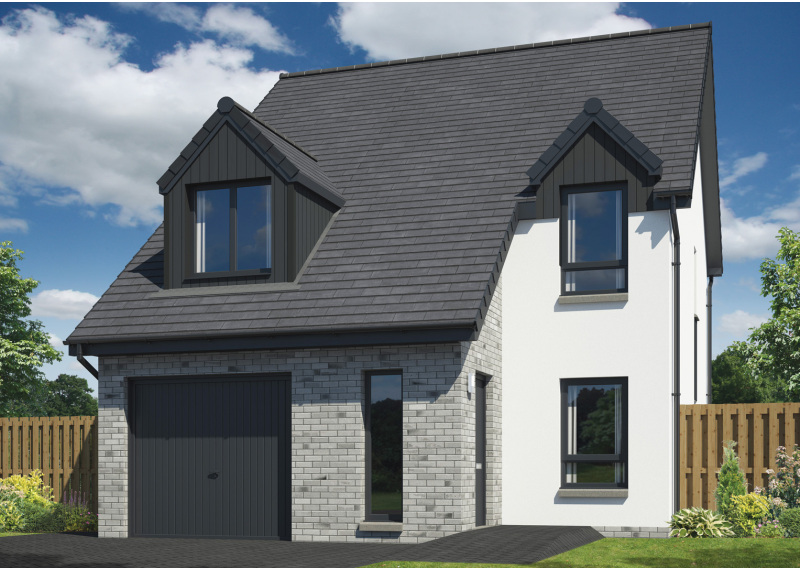If you’re looking for a modern two bedroom apartment with a great spec and plenty of space to spread out, The Finavon could be the one for you. It offers many attractive features, including a private parking space, open plan layout, integrated appliances, bathroom, en-suite, and convenient features throughout. Being a new build, the whole block has been carefully considered, creating a finished building that you will be proud to call home.
Before you even reach the front door of your apartment, you have a secure entry system and a bright, well lit entrance leading to your property. Even your front doorbell is included – it’s one of the little things that make you feel at home from day one.
The apartment is well suited for a wide range of buyers. Whether you're a first-time buyer, a young professional, or looking for an investment opportunity, the Finavon apartment is an ideal choice. Equally, it appeals to those in later life looking for a low maintenance, high quality place to call home. Let's take a closer look at the highlights of this property.
The open plan layout seamlessly combines the kitchen, living, and dining areas. There is a French door off the lounge which brings in an abundance of natural light, and a great way of letting in fresh air in the summer. The versatile layout allows you to play around with the space in whatever way works for you – whether that be including a dining table to fit everyone around, a study desk for home working, or some large couches perfect for enjoying some well earned down time.
The apartment has a media connection point and network connection point for your router, ensuring you can easily get set up with TV and broadband. The polished chrome door handles and white gloss woodwork give a fresh, modern look. You have the option to choose a paint colour for each room, allowing you add your stamp on the place.
The well-designed kitchen in the Finavon apartment provides a great amount of worktop space perfect for preparing meals. It comes equipped with integrated appliances, including a single oven, a 4-burner gas hob, a cooker hood, a microwave, a fridge freezer, a dishwasher, and a washer/dryer. There’s also plenty of storage space, making it easy to keep that new and clutter free feeling. The chrome LED downlights illuminate the workspace, providing both functionality and ambiance.
Another great benefit of buying a Springfield apartrment is you have the freedom to select your preferred worktops, cabinets, doors, and handles, allowing you to customize the kitchen according to your taste.
The Finavon apartment boasts a main bathroom and en-suite off bedroom 1. The main bathroom features superior sanitary ware and full-height tiling on all walls around the bath, with half-height tiling on the remaining walls. Whether it’s a long relaxing bath or a quick freshen up in the shower, you have the flexibility of both with the shower above the bath, while a heated towel warmer adds a touch of luxury. The LED chrome downlights, mirror, and vanity furniture complete the bathroom.
The en-suite bathroom in bedroom 1 is equally impressive, with full-height tiling in the shower cubicle and half-height tiling on the other walls. It features a shower cubicle, a heated towel warmer, a shaver socket, LED chrome downlights, a mirror, and vanity furniture. The en-suite bathroom gives you that little bit of added privacy.
Both bedrooms in the Finavon apartment are thoughtfully designed to give you as much space and comfort as possible. They feature TV points so you can fall asleep halfway through your favourite shows, and the fitted wardrobes ensure your bedroom furniture doesn’t eat into the space, giving you more room to relax.
The Finavon 2-bedroom apartment sets a new standard for modern and comfortable living. With its open plan living space, well-equipped kitchen, luxurious bathrooms, and convenient features, it offers a lifestyle that goes above and beyond. Whether you're looking for your dream home or a smart investment opportunity, the Finavon apartment is a brilliant choice that works for so many different types of buyer. And when combined with the fact you can make your own choices on so many finishes, you can make it a home that works for you.
Floor plans
Floor plan


| Room | Metric | Imperial |
|---|---|---|
| Lounge/Dining | 5149 x 3479 mm | 16' 11" x 11' 5'' |
| Kitchen | 3479 x 2983 mm | 11' 5" x 9' 9'' |
| Bedroom 1 | 3125 x 3071 mm | 10' 3'' x 10' 1'' |
| En-suite | 2425 x 1568 mm | 7' 11'' x 5' 2" |
| Bedroom 2 | 4292 x 2900 mm | 14' 1'' x 9' 6'' |
| Bathroom | 2405 x 2103 mm | 7' 11'' x 6' 11'' |
View on development plan
It's Included
A new apartment that's a home from day one. From great storage provided by fitted bedroom wardrobes, to a kitchen complete with integrated appliances, your Springfield home includes lots of big extras – at no extra charge.
- Single oven
- 4 burner gas hob
- Cooker hood
- Integrated microwave
- Integrated fridge freezer
- Integrated dishwasher
- Integrated washing/dryer
- LED chrome downlights
Family bathroom
- Superior sanitary ware
- Full height tiling on all walls at bath, half height tiling to remainder of walls
- Shower over bath
- Glass shower screen
- Heated towel warmer
- LED chrome downlights
- Mirror
- Vanity furniture
En-suite
- Full height tiling in shower cubicle, half height tiling to remainder of walls
- Shower cubicle
- Heated towel warmer
- Shaver socket
- LED chrome downlights
- Mirror
- Vanity furniture
WC
- Half height tiling to all walls
- Heated towel warmer
- LED chrome downlights
- Mirror
- Wardrobes to most bedrooms*
- Polished chrome socket & switch plates to ground floor
- Media points
- TV point in all bedrooms
- Network connection point for router
- All other internal pass doors in home white 6 panel
- Polished chrome door handles
- Choice of paint colour to walls
- Gloss finish to woodwork
* See floorplans for more details.
- Secure entry system
- Off street parking / factor allocated parking space
- External lighting
- Doorbell
Get in touch
16 Croll Gardens, Bertha Park, Perth, PH1 0AD
By Appointment only. Thursday to Monday, 11am - 5pm.
Please note: All images, development plans and floor plans are for illustrative purposes only and measurements are intended as a guide. Please speak to your Springfield Representative if you require any further information.


