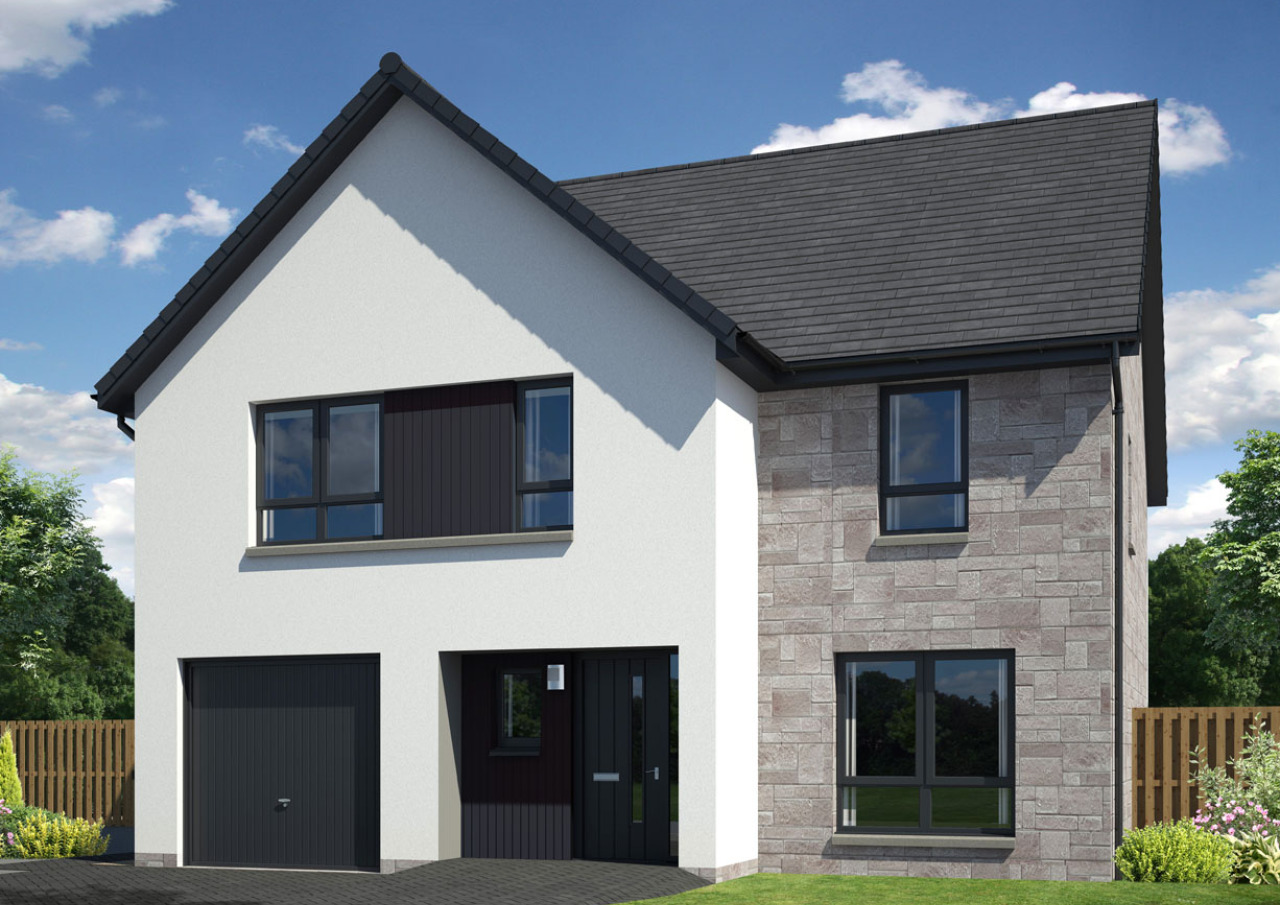The Melford is a spacious five bedroom family home with integrated garage and two en-suite bedrooms. It makes an ideal family home, with an open plan ground floor providing a versatile and connected layout ideal for spending quality time together. There is also plenty of storage space, with a utility room and fitted wardrobes in most of the bedrooms.
As you enter this property you are welcomed by a large hallway which leads on to all areas of the ground floor. The spacious lounge has large windows which allow natural light to flow through. The kitchen/dining area combines style with practicality with all appliances neatly tucked away behind your choice of cabinets, worktops and doors. A separate utility room is present as well as a WC.
Five bedrooms are located on the first floor, all of which are a substantial size. Four of these bedrooms have integrated wardrobes and two feature en-suites. The family bathroom is also situated on the first floor and is completed with a large mirror and heated towel rail.
Floor plans
Ground floor

| Room | Metric | Imperial |
|---|---|---|
| Lounge | 3367 x 4619 mm | 11' 1'' x 15' 2'' |
| Dining | 3739 x 3480 mm | 12' 3'' x 11' 5'' |
| Kitchen | 3713 x 3480 mm | 12' 2'' x 11' 5'' |
| Utility | 1772 x 3480 mm | 5' 10'' x 11' 5'' |
| WC | 1100 x 2470 mm | 3' 7'' x 8' 1'' |
First floor

| Room | Metric | Imperial |
|---|---|---|
| Bedroom 1 | 3117 x 3700 mm | 10' 3'' x 12' 2'' |
| En-suite 1 | 2321 x 1400 mm | 7' 7'' x 4' 7'' |
| Bedroom 2 | 3117 x 3622 mm | 10' 3'' x 11' 11'' |
| En-suite 2 | 2619 x 1343 mm | 8' 7'' x 4' 5'' |
| Bedroom 3 | 3072 x 3458 mm | 10' 1'' x 11' 4'' |
| Bedroom 4 | 3737 x 2346 mm | 12' 3'' x 7' 8'' |
| Bedroom 5 | 2915 x 2238 mm | 9' 7'' x 7' 4'' |
| Bathroom | 3737 x 2175 mm | 12' 3'' x 7' 2'' |
View on development plan
It's Included
A new house that's a home from day one. From the lawn in your garden to a kitchen complete with integrated appliances, your Springfield home includes lots of big extras – at no extra charge.
- Single oven
- 5 burner hob
- Cooker hood
- Integrated microwave
- Integrated fridge freezer
- Integrated dishwasher
- LED chrome downlights
Family bathroom
- Superior sanitary ware
- Full height tiling on all walls at bath, half height tiling to remainder of walls
- Shower over bath
- Glass shower screen
- Heated towel warmer
- LED chrome downlights
- Mirror
- Vanity furniture
En-suite
- Full height tiling in shower cubicle, half height tiling to remainder of walls
- Shower cubicle
- Heated towel warmer
- Shaver socket
- LED chrome downlights
- Mirror
- Vanity furniture
WC
- Half height tiling to all walls
- Heated towel warmer
- LED chrome downlights
- Mirror
- Wardrobes to most bedrooms*
- Polished chrome socket & switch plates to ground floor
- Media points
- TV point in all bedrooms
- Network connection point for router
- Glazed door to public rooms
- All other internal pass doors in home white 6 panel
- Polished chrome door handles
- Choice of paint colour to walls
- Gloss finish to woodwork
*See floorplans for more details.
- Cabling for electric car charging point (House-side driveways only)
- Monoblock driveway / parking space
- Turf to front and rear garden
- 1.8m screen fence to rear garden
- 1.8m gate
- Doorbell
- External tap at rear
- External light at front and rear of home
Get in touch
Andrea Findlay
Sales Consultant
Nethergray Entry, Dykes of Gray, Dundee, DD2 5GY
dykesof.gray@springfield.co.uk
Thursday to Monday, 11am - 5pm.
Please note: All images, development plans and floor plans are for illustrative purposes only and measurements are intended as a guide. Offers and incentives are plot specific and development specific and may be amended or withdrawn at anytime. We make no guarantees about the tenure of any homes sold on each development and they are subject to change without consultation. Please speak to your Development Consultant if you require any further information.



