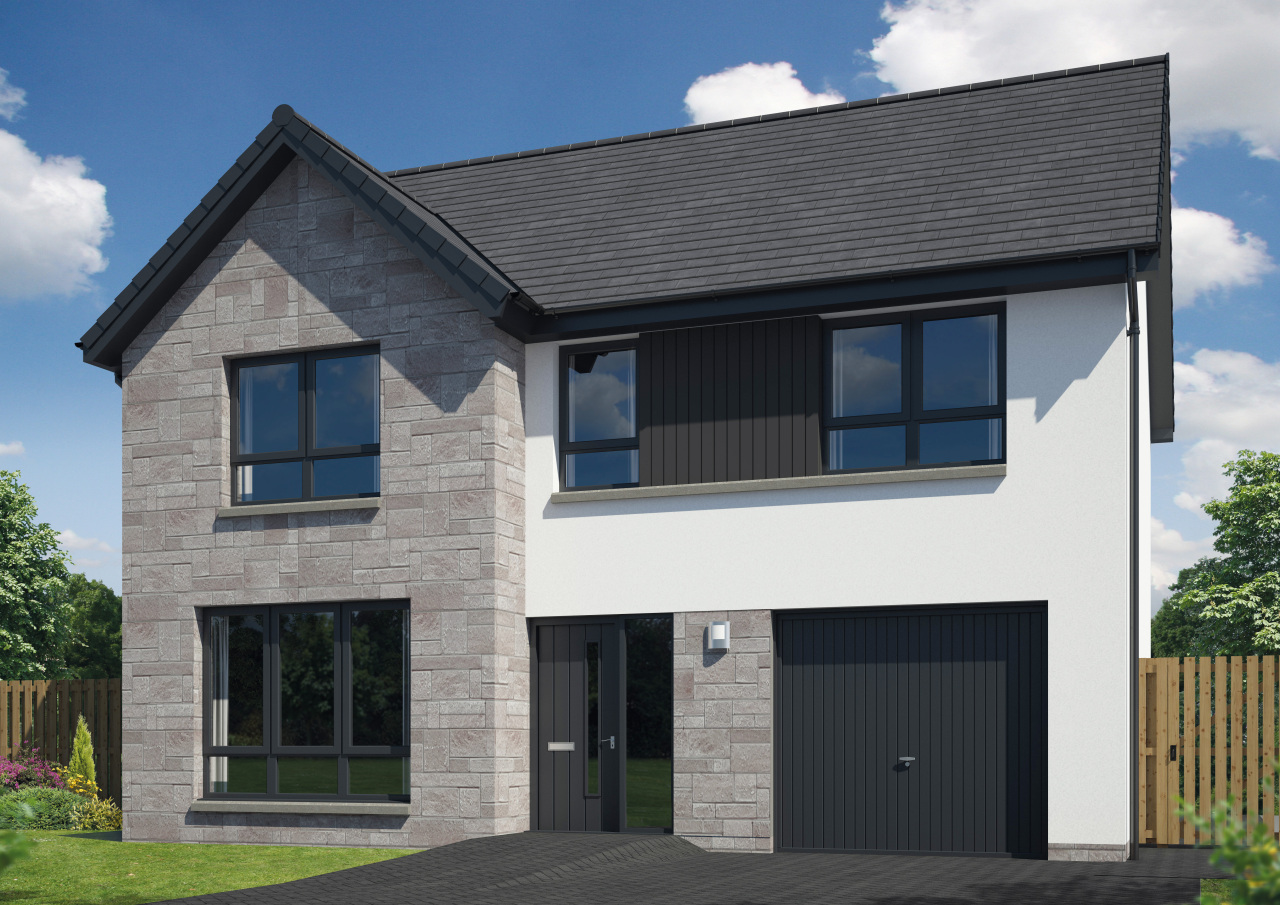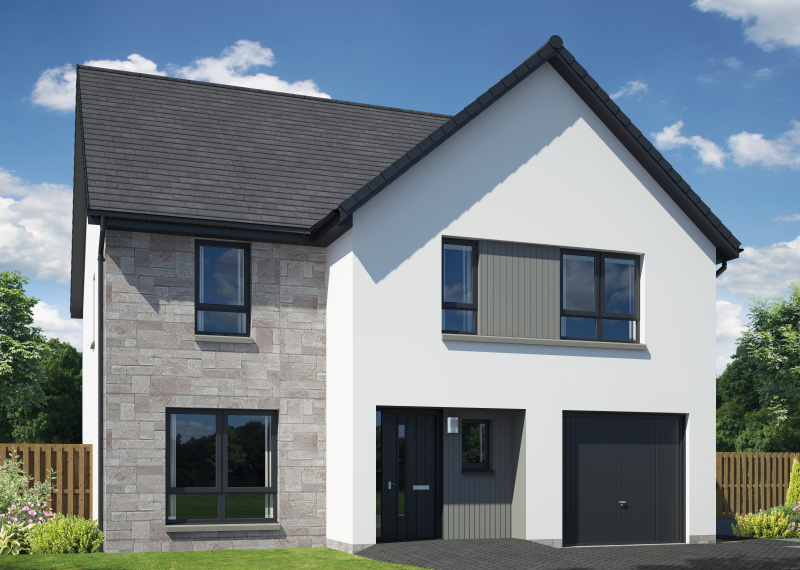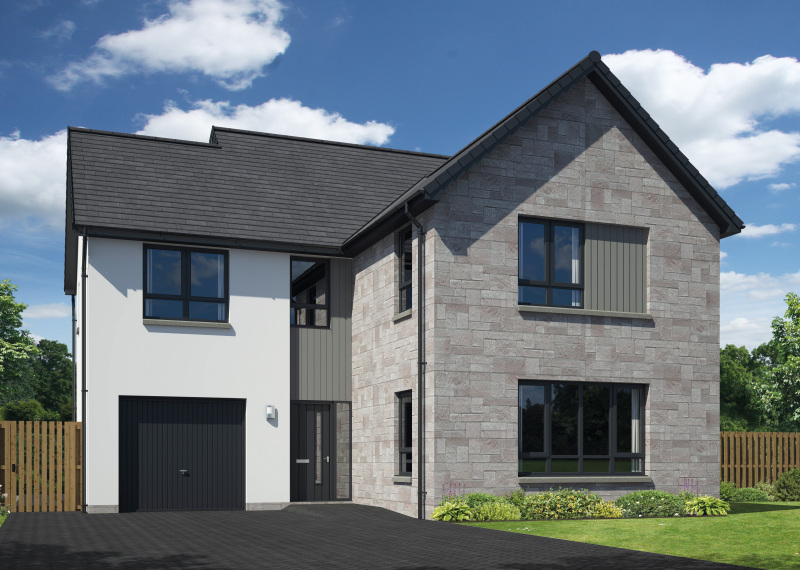The Cramond makes a standout family home – and to add further to its already impressive resume, this one includes a sunroom.
It’s open plan kitchen dining area has an inviting atmosphere perfect for sharing time together, while the bedrooms provide personal space for the whole family and the fitted wardrobes in all of them provide a sleek finish. There’s also a garage, fully enclosed back garden, utility room, and beautiful lounge with full height window looking out over the front garden.
It’s such a well thought out home, designed to be flexible, so whatever your lifestyle, we’re sure the layout will work for you.
The exterior of the Cramond is eye catching with its captivating grey brick detailing that adds both definition and character. The soft grey tones emanate warmth and create an inviting atmosphere. Timber cladding adds a touch of natural elegance. The big, beautiful windows flood the interior with natural light, making it feel welcoming and airy. The driveway, finished with monobloc, and the turfed front garden, give the home a professional and complete look. The sleek dark garage door, window frames, and front door create a uniform and sophisticated appearance, while practical additions like the doorbell and PIR light ensure convenience and security.
As you step inside, the spacious hallway greets you with a traditional layout, and the staircase provides a peek upwards at the gallery area. The internal access to the garage through the hallway is incredibly convenient, especially when carrying groceries or luggage. To the front of the house, we find the generously sized lounge adorned with a floor-to-ceiling window, creating a bright and welcoming space. Its great proportions offer endless possibilities for arranging furniture, and with TV and broadband points included, setting up your entertainment systems will be quick and easy. Choose from a wide range of paint colours in every room, allowing you to personalise the lounge to your taste.
A must-have for any modern home, the ground floor also features a well-appointed W.C. This convenient guest bathroom saves visitors from heading upstairs, and the half-height tiling on every wall gives it a smart finish. You have the choice of a wide range of tiles to suit your style.
Now, let's move to the heart of the home, the open plan kitchen and dining area. This layout fosters a sense of togetherness and makes entertaining a breeze. The kitchen boasts a breakfast bar, perfect for quick meals or socialising while preparing food. There’s ample worktop space and storage options. What's more, you get to select your worktops, cabinets, and door handles from a wide range of choices, giving you the chance to create the kitchen of your dreams. All new integrated appliances, including the oven, hob, hood, microwave, dishwasher, and fridge freezer, are included, ensuring a seamless and modern cooking experience.
The dining area comfortably accommodates a large table and leads on to the sunroom. This beautiful space has panoramic views and allows you to relax while you look out at your garden from the comfort of your home. The French doors open out to the garden, making the sunroom the perfect place to spend a warm summers day.
For added convenience, there's a utility room adjacent to the kitchen, providing space for a washing machine and a second sink. This room also serves as an additional exit to the exterior, making it ideal for busy families on the go. The ground floor boasts two cupboards off the hallway and one off the utility room, offering plenty of space to keep your belongings organized. The integrated garage, with its generous space, can also serve as a perfect storage area for larger items.
Heading upstairs you are greeted by the gallery landing area, a delightful nook at the head of the stairs. This area has a window which offers a view of the front of the property and adds a touch of charm to the upper level.
The first bedroom we encounter is the magnificent Bedroom 1. Its generous size has an almost identical floor space to the kitchen dining area below, providing ample room for relaxation and comfort. Not to mention the two fitted wardrobes that offer an abundance of storage. Bedroom 1 also boasts an en-suite bathroom, a private retreat for moments of relaxation and self-pampering. The en-suite features a shower cubicle with full-height tiling, and you can customize the tiles and vanity units to create a space that suits your taste.
Moving on, the other three bedrooms are equally inviting, easily accommodating double beds and featuring fitted wardrobes. As with Bedroom 1, you can also customize the doors of the fitted wardrobes to match your style effortlessly.
The family bathroom is conveniently located for the other bedrooms and features a shower over the bath, with full-height tiling around the shower area and half-height on other walls. The same luxurious features from the en-suite, such as the large wall mirror, heated towel warmer, and vanity units, are present here too, giving everyone a bathroom with features galore.
Finally, let's step outside and explore the garden, a great space for families to enjoy and make memories together. The turfed garden provides a lush area for outdoor play and relaxation. With the included garden tap, watering plants and keeping the garden in pristine condition becomes effortless. The 1.8m fence ensures privacy from neighbours and provides a safe environment for children and pets to play freely.
All our homes are crafted with high-quality materials and exceptional workmanship. The insulation used surpasses industry standards, ensuring your home remains cool in the summer and warm in the winter, while the modern heating system further enhances energy efficiency, making it cost-effective to run.
To sum up, the Cramond 4 bed detached house with an integrated garage is an exemplary new build home that combines functionality, elegance, and practicality. From the inviting frontage to open plan kitchen dining area perfect for family gatherings, and the luxurious bathrooms fitted with all the finishing touches, every corner of this home is designed to be appreciated. With the ability to customize various elements and the high-quality materials used, this home truly offers a welcoming and comfortable living experience for families looking for their dream home.
Floor plans
Ground floor
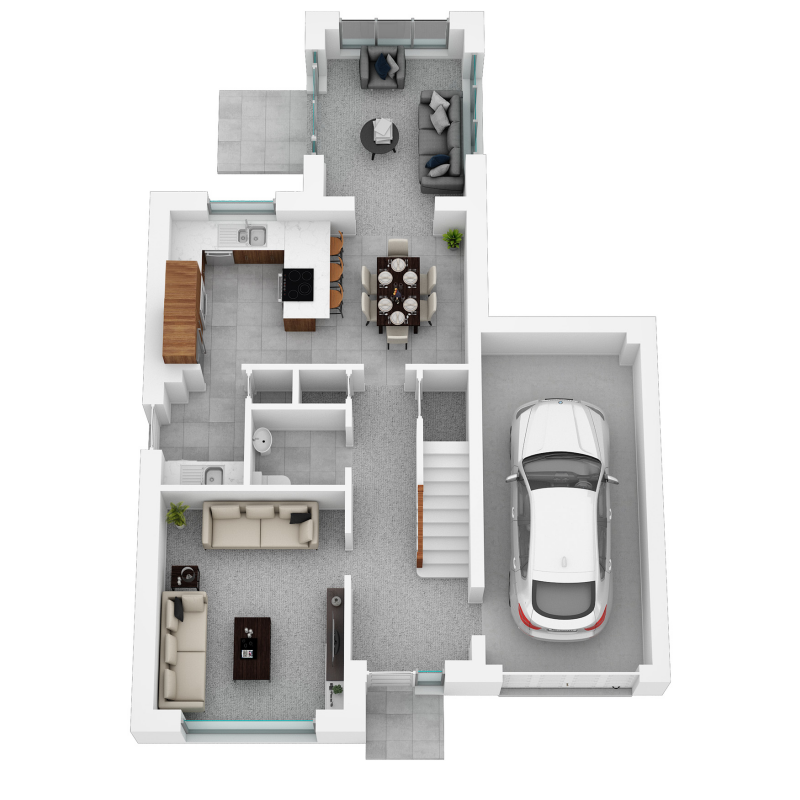

| Room | Metric | Imperial |
|---|---|---|
| Lounge | 3494 x 4099 mm | 11' 6'' x 13' 5'' |
| Kitchen | 3150 x 3160 mm | 10' 4'' x 10' 4'' |
| Dining | 2706 x 3160 mm | 8' 11'' x 10' 4'' |
| Utility | 1569 x 2285 mm | 5' 2'' x 7' 6'' |
| WC | 1785 x 1470 mm | 5' 10'' x 4' 10'' |
| Sunroom | 2819 x 3662 mm | 9' 3'' x 12' 0'' |
First floor
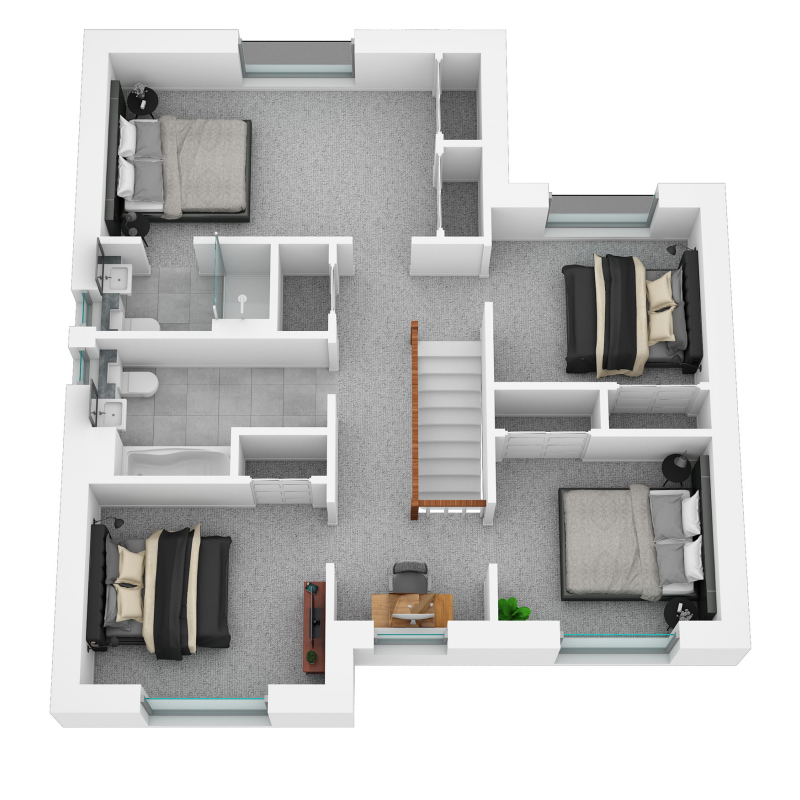

| Room | Metric | Imperial |
|---|---|---|
| Bedroom 1 | 5136 x 3032 mm | 16' 10'' x 9' 11'' |
| En-suite | 2574 x 1400 mm | 8' 5'' x 4' 7'' |
| Bedroom 2 | 3494 x 2902 mm | 11' 6'' x 9' 6'' |
| Bedroom 3 | 3142 x 2733 mm | 10' 4'' x 9' 0'' |
| Bedroom 4 | 3142 x 2733 mm | 10' 4'' x 9' 0'' |
| Bathroom | 3494 x 2100 mm | 11' 6'' x 6' 11'' |
View on development plan
It's Included
A new house that's a home from day one. From the lawn in your garden to a kitchen complete with integrated appliances, your Springfield home includes lots of big extras – at no extra charge.
- Single oven
- 4 ceramic hob
- Cooker hood
- Integrated microwave
- Integrated fridge freezer
- Integrated dishwasher
- LED chrome downlights
Family bathroom
- Superior sanitary ware
- Full height tiling on all walls at bath, half height tiling to remainder of walls
- Shower over bath
- Glass shower screen
- Heated towel warmer
- LED chrome downlights
- Mirror
- Vanity furniture
En-suite
- Full height tiling in shower cubicle, half height tiling to remainder of walls
- Shower cubicle
- Heated towel warmer
- Shaver socket
- LED chrome downlights
- Mirror
- Vanity furniture
WC
- Half height tiling to all walls
- Heated towel warmer
- LED chrome downlights
- Mirror
- Wardrobes to most bedrooms*
- Polished chrome socket & switch plates to ground floor
- Media points
- TV point in all bedrooms
- Network connection point for router
- Glazed door to public rooms
- All other internal pass doors in home white 6 panel
- Polished chrome door handles
- Choice of paint colour to walls
- Gloss finish to woodwork
*See floorplans for more details.
- Cabling for electric car charging point (House-side driveways only)
- Monoblock driveway / parking space
- Turf to front and rear garden
- 1.8m screen fence to rear garden
- 1.8m gate
- Doorbell
- External tap at rear
- External light at front and rear of home
Get in touch
Susan Blaney-Flannigan
Sales Consultant
3 Meadowside Crescent, Pool of Muckhart, FK14 7FD
poolofmuckhart@springfield.co.uk
Thursday to Monday, 11am - 5pm.
Please note: All images, development plans and floor plans are for illustrative purposes only and measurements are intended as a guide. Please speak to your Springfield Representative if you require any further information.
