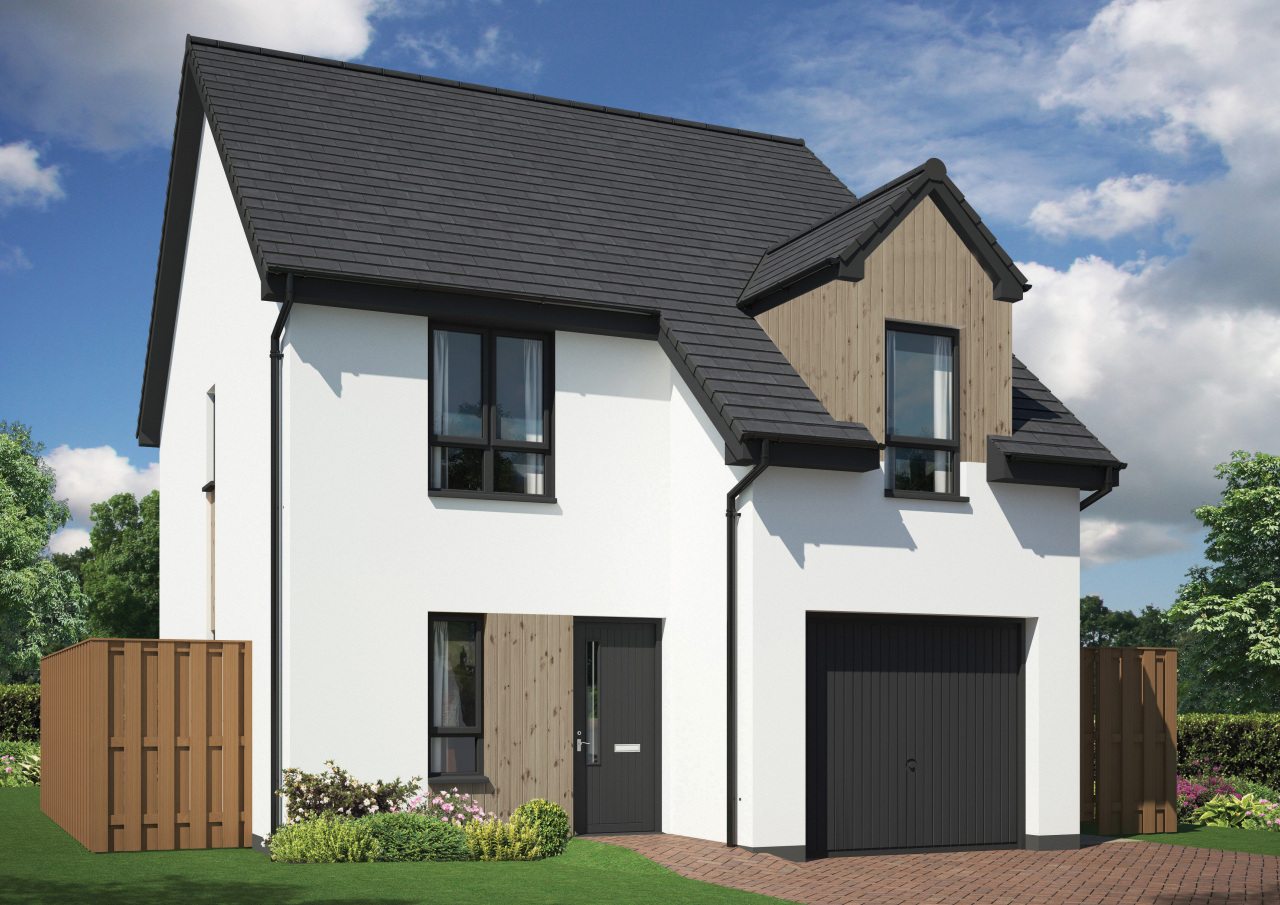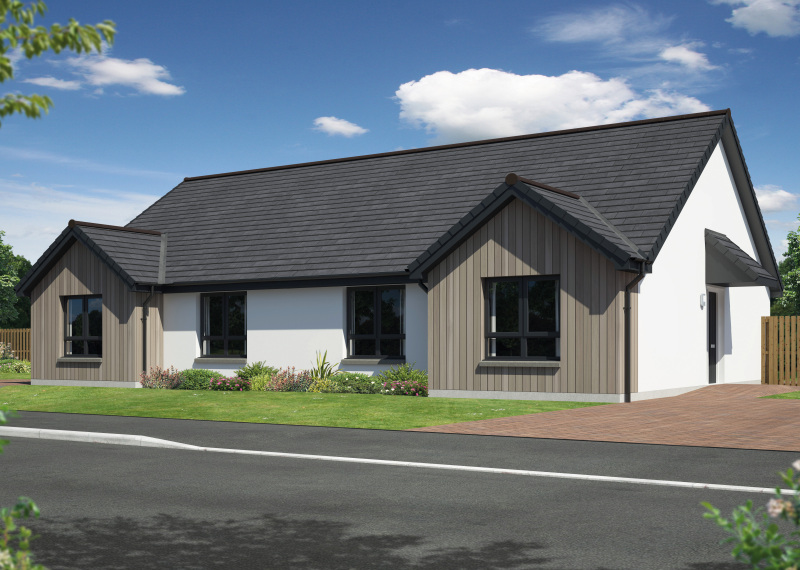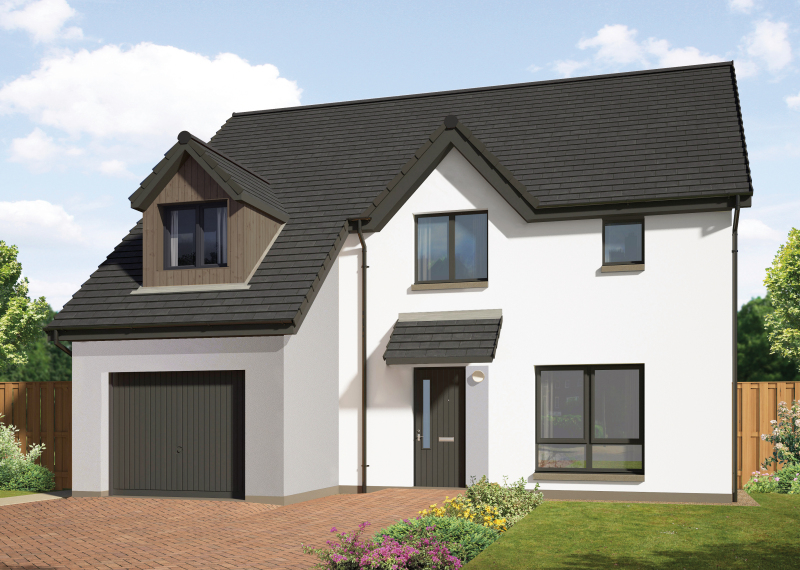Imagine a home that embraces you with warmth and comfort while also offering modern conveniences that elevate your lifestyle. That is what is on offer in the Tiree, a three bedroom detached home with integrated garage.
The open plan layout creates an inviting ambiance, a perfect space for entertaining friends and spending quality time with your loved ones. The integrated garage provides great storage for your vehicle, or perhaps all those family trinkets that build up over the years. And there’s your stunning turfed garden, perfect for enjoying those long days in the sun.
Upstairs, there are three spacious bedrooms, all with fitted wardrobes, and an en-suite off the main bedroom. Then there’s the Springfield specification sprinkled throughout, with special features included in every room to make you feel at home from day one. All of this adds up to a family home you can be proud of.
The exterior combines modernity and traditional charm. Crisp white render harmonizes with the Scottish timber cladding, giving the house a unique and timeless appeal. Dark window frames, doors, and the garage door create a sleek and uniform look that impresses at first sight.
The monobloc driveway and the meticulously turfed front garden finish off the front of the home and add to its kerb appeal. There’s also a PIR sensor light and doorbell included, so you can spot your guests arriving and welcome them into your new home.
The interior vestibule provides access to the main living area, as well as internal access to the garage and a conveniently located W.C. There's also a storage cupboard, making it easy to keep the entrance feeling like an open, clear space.
Then we move to the part of your new home where you and your family will all want to come together to nest – a spacious open plan lounge, kitchen, and dining area. This large, flowing space is versatile, allowing you to create a living space that truly reflects your personality and lifestyle.
You can enjoy your favourite shows straight away, with TV and broadband points readily available for a fast setup. Natural light streams in from windows to the side and rear, and French doors leading out to the back garden. Whether you're hosting a party or simply enjoying some quiet time, the open plan design ensures that there’s space for everyone to spread out and get comfortable.
The kitchen is equipped with integrated appliances as standard, including an oven, hob, hood, microwave, fridge freezer, dishwasher, and washing machine. LED downlights provide a warm and inviting atmosphere, complementing your choice of worktops, cabinets, and door handles from an impressive range. Feel free to add optional upgrades, such as granite worktops or a wine cooler, for that extra touch of luxury. What's more, you get to choose your own paint colour in every room, allowing you to create a cohesive and harmonious living space.
The downstairs W.C. is a practical feature, saving your guests from having to go upstairs, good for convenience and keeping the upper floor undisturbed. You even have the freedom to select your preferred tiles, with half-height tiling around all walls.
Bedroom 1 is generously sized, located to the rear of the home, with a charming window overlooking the garden. A fitted wardrobe, customisable with your choice of doors, ensures you have ample storage space. The en-suite bathroom, complete with a stylish shower cubicle, is a true indulgence. The shower area boasts floor-to-ceiling tiling, with half height around the rest of the room, accented with a chrome trim. You can select your desired tiles and vanity units to personalise this space further. For added convenience, a large wall mirror, heated towel warmer, and shaver socket are also included.
Bedrooms 2 and 3 are equally spacious and inviting. Bedroom 2 features a dormer window, adding a touch of character, while both bedrooms come with fitted wardrobes, and you have the freedom to choose doors to suit your taste.
The upstairs hallway features a large window at the top of the stairs. A handy storage cupboard just outside the family bathroom offers the perfect for keeping towels and other essentials within easy reach.
The bathroom is designed for ultimate relaxation, with a shower over the bath. You can choose your preferred tiling and vanities, and as with all the bathrooms, a large wall mirror and heated towel warmer are thoughtfully included.
The garden is a great space for unwinding and comes fully turfed. A garden tap comes as standard, and a 1.8m fence provides privacy from neighbours and creates a safe space for children and pets to play.
This new build home is constructed using high-quality materials and craftsmanship, reflecting our commitment to excellence. Above the industry standard insulation ensures that your home remains cool in summer and warm in winter, while the modern heating system makes it remarkably energy-efficient and cost-effective to run.
So, to finish, the Tiree offers a splendid combination of modern living and timeless elegance. The great layout and generous specification combines to give you a practical home filled with all the finishing touches, while the ability to personalise each room with your choices will make it feel like your special place from day one.
Floor plans
Ground floor
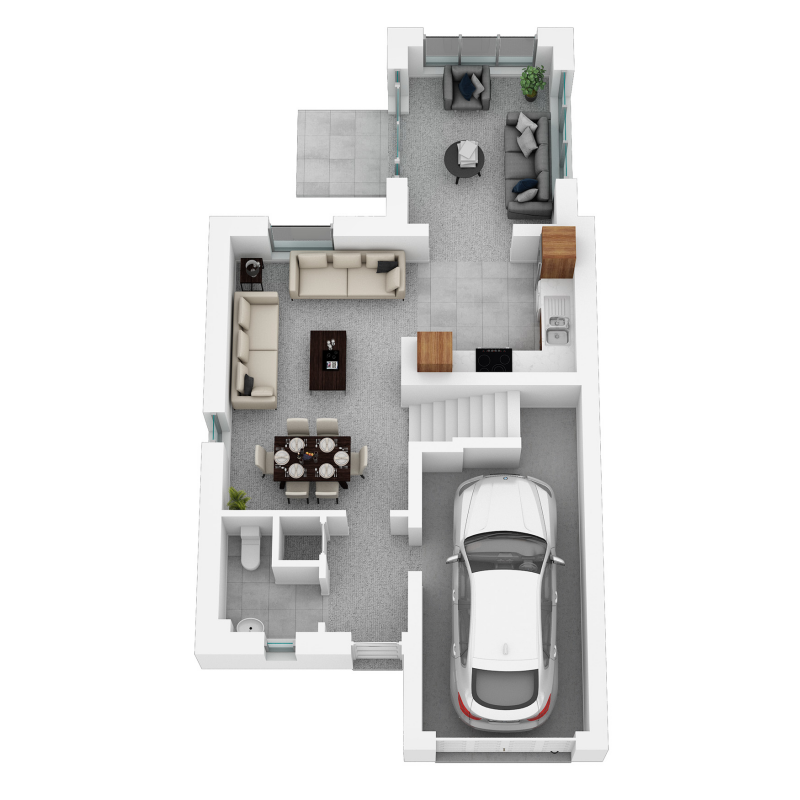

| Room | Metric | Imperial |
|---|---|---|
| Lounge | 3556 x 2935 mm | 11' 8'' x 9' 8'' |
| Kitchen | 2975 x 2687 mm | 9' 9'' x 8' 10'' |
| Dining | 3396 x 2379 mm | 11' 2'' x 7' 10'' |
| WC | 1776 x 2090 mm | 5' 10'' x 6' 10'' |
| Sunroom | 2819 x 3662 mm | 9' 3'' x 12' 0'' |
First floor


| Room | Metric | Imperial |
|---|---|---|
| Bedroom 1 | 3566 x 2815 mm | 11' 8'' x 9' 3'' |
| En-suite | 2125 x 1872 mm | 7' 0'' x 6' 2'' |
| Bedroom 2 | 2819 x 3261 mm | 9' 3'' x 10' 8'' |
| Bedroom 3 | 3593 x 2293 mm | 11' 9'' x 7' 6'' |
| Bathroom | 2125 x 2100 mm | 7' 0'' x 6' 11'' |
View on development plan
It's Included
A new house that's a home from day one. From the lawn in your garden to a kitchen complete with integrated appliances, your Springfield home includes lots of big extras – at no extra charge.
- Single oven
- 4 burner gas hob
- Cooker hood
- Integrated microwave
- Integrated fridge freezer
- Integrated dishwasher
- Integrated washing machine
- LED chrome downlights
Family bathroom
- Superior sanitary ware
- Full height tiling on all walls at bath, half height tiling to remainder of walls
- Shower over bath
- Glass shower screen
- Heated towel warmer
- LED chrome downlights
- Mirror
- Vanity furniture
En-suite
- Full height tiling in shower cubicle, half height tiling to remainder of walls
- Shower cubicle
- Heated towel warmer
- Shaver socket
- LED chrome downlights
- Mirror
- Vanity furniture
WC
- Half height tiling to all walls
- Heated towel warmer
- LED chrome downlights
- Mirror
- Wardrobes to most bedrooms*
- Polished chrome socket & switch plates to ground floor
- Media points
- TV point in all bedrooms
- Network connection point for router
- Glazed door to public rooms
- All other internal pass doors in home white 6 panel
- Polished chrome door handles
- Choice of paint colour to walls
- Gloss finish to woodwork
* See floorplans for more details.
- Cabling for electric car charging point (house-side driveways only)
- Monoblock driveway / parking space
- Turf to front and rear garden
- 1.8m screen fence to rear garden
- 1.8m gate
- Doorbell
- External tap at rear
- External light at front and rear of home
Get in touch
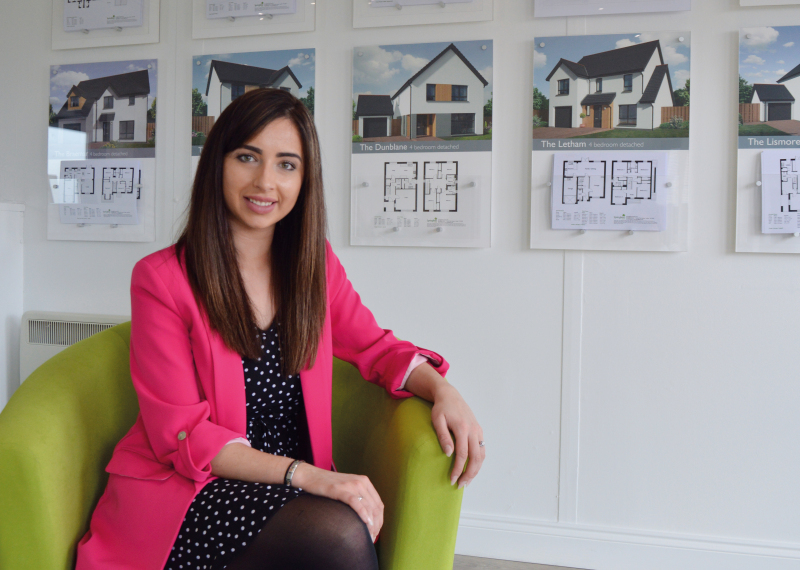
Kirsty Axworthy
Sales Consultant
66 Douglas Davidson Drive, Rattray, Blairgowrie, PH10 7FG
kinloch.gardens@springfield.co.uk
Thursday to Monday, 11am - 5pm.
Please note: All images, development plans and floor plans are for illustrative purposes only and measurements are intended as a guide. Please speak to your Springfield Representative if you require any further information.
