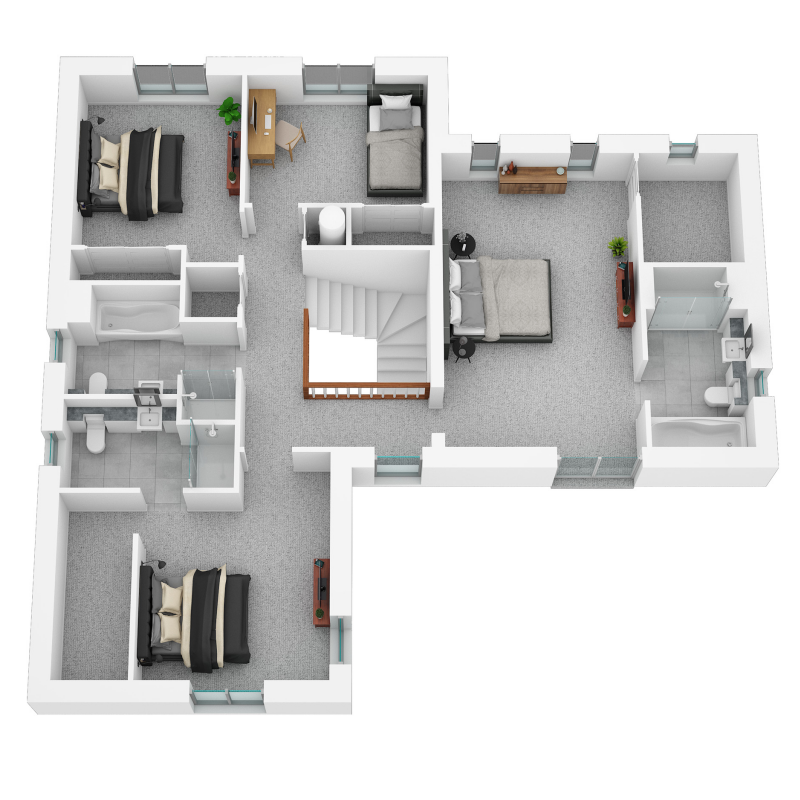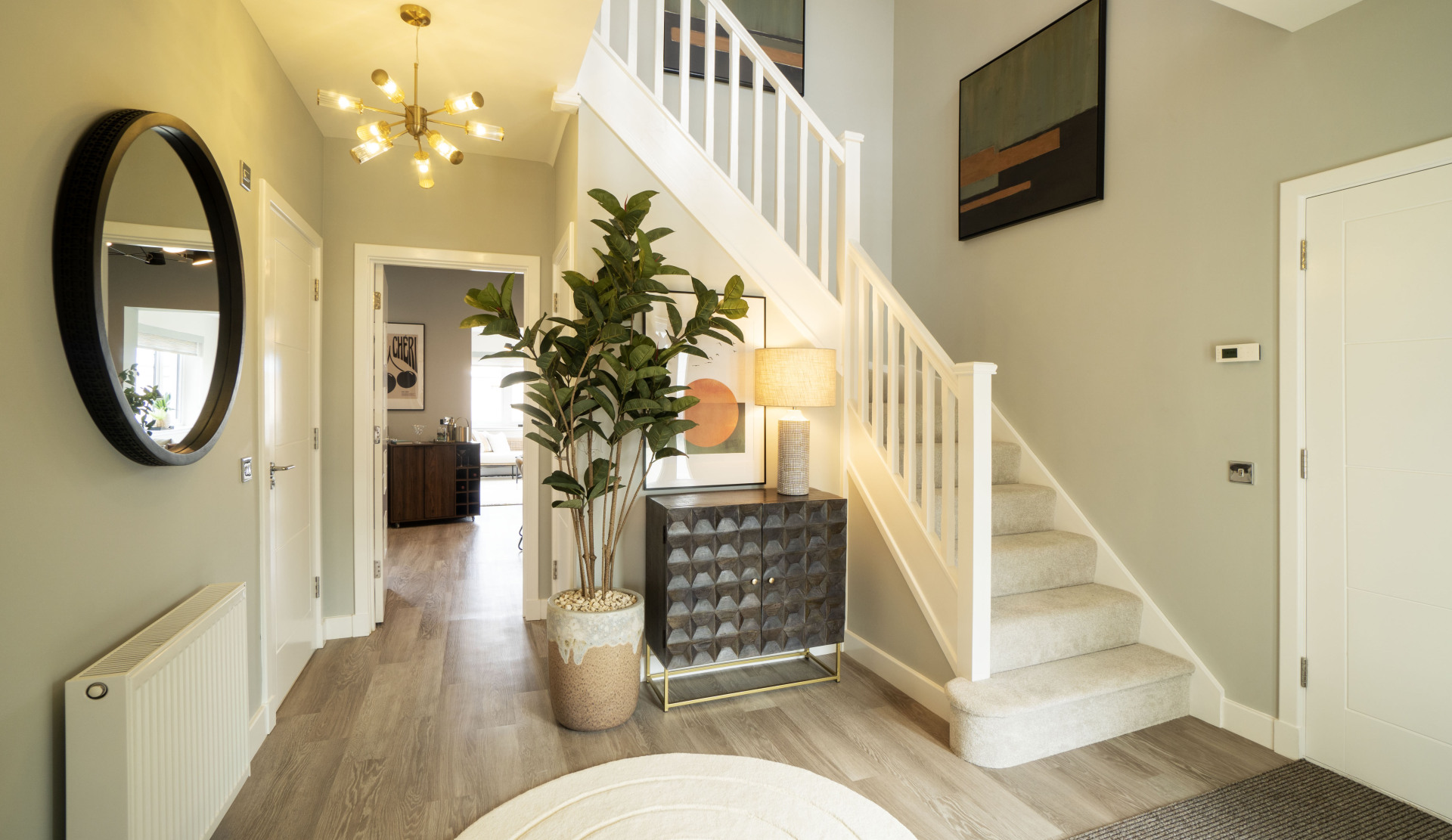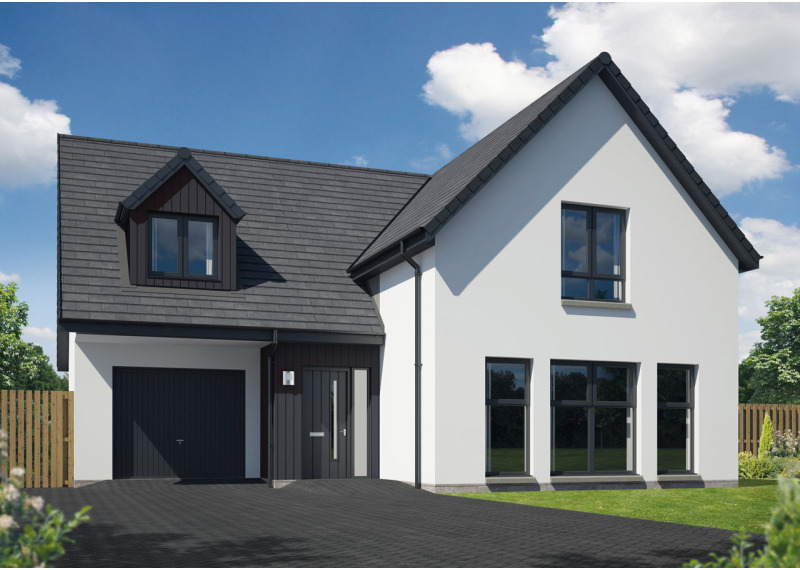![]() *Terms and conditions apply.
*Terms and conditions apply.
About the Dunrobin...
The Dunrobin is one of the larger homes in Springfield's portfolio. There is plenty of space for rest and recreation on the ground floor between the bright airy lounge to the front and the open plan dining/kitchen area to the back. There's even a study, ideal as a home office, games room or even a ground level bedroom.
On the first floor there are another 4 bedrooms. Bedroom 1 features not only an impressive en-suite but a sizable walk in wardrobe. Bedroom 2 also benefits from it's own en-suite and, as with bedrooms 3 and 4, includes fitted wardrobes. Also on the first floor is the family bathroom. And the whole area is tied together with a grand gallery landing. The home is completed with a utility room off the kitchen and an integrated, double garage. This home also includes a sunroom with panoramic windows.
Floor plans
Ground floor


| Room | Metric | Imperial |
|---|---|---|
| Lounge | 5069 x 4257 mm | 16' 8'' x 14' 0'' |
| Kitchen | 3369 x 2966 mm | 11' 1'' x 9' 9'' |
| Dining | 3613 x 3616 mm | 11' 10'' x 11' 10'' |
| Study/ Bed 5 | 3249 x 2380 mm | 10' 8'' x 7' 10'' |
| Utility | 2069 x 2070 mm | 6' 9'' x 6' 9'' |
| WC | 1040 x 2050 mm | 3' 5'' x 6' 9'' |
| Sunroom | 2819 x 3662 mm | 9' 3'' x 12' 0'' |
First floor


| Room | Metric | Imperial |
|---|---|---|
| Bedroom 1 | 3792 x 5969 mm | 12' 5'' x 19' 7 '' |
| En-suite 1 | 1915 x 3549 mm | 6' 3'' x 11' 8'' |
| Bedroom 2 | 3549 x 4268 mm | 11' 8'' x 14' 0'' |
| En-suite 2 | 3249 x 1693 mm | 10' 8'' x 5' 7'' |
| Bedroom 3 | 3249 x 3631 mm | 10' 8'' x 11' 11'' |
| Bedroom 4 | 3613 x 2746 mm | 11' 0'' x 9' 0'' |
| Bathroom | 3249 x 2175 mm | 10' 8'' x 7' 2'' |
View on development plan
It's Included
A new house that's a home from day one. From the lawn in your garden to a kitchen complete with integrated appliances, your Springfield home includes lots of big extras – at no extra charge.
- Single oven
- 5 burner gas hob
- Cooker hood
- Integrated microwave
- Integrated fridge freezer
- Integrated dishwasher
- LED chrome downlights
Family bathroom
- Superior sanitary ware
- Full height tiling on all walls at bath, half height tiling to remainder of walls
- Separate shower cubicle
- Glass shower screen
- Heated towel warmer
- LED chrome downlights
- Mirror
- Vanity furniture
En-suites
- Full height tiling in shower cubicle, half height tiling to remainder of walls
- Shower cubicle
- Heated towel warmer
- Shaver socket
- LED chrome downlights
- Mirror
- Vanity furniture
WC
- Half height tiling to all walls
- Heated towel warmer
- LED chrome downlights
- Mirror
- Wardrobes to most bedrooms*
- Polished chrome socket & switch plates to ground floor
- Media points
- TV point in all bedrooms
- Network connection point for router
- Glazed door to public rooms
- All other internal pass doors in home white 6 panel
- Polished chrome door handles
- Choice of paint colour to walls
- Gloss finish to woodwork
*See floorplans for more details.
- Cabling for electric car charging point (House-side driveways only)
- Monoblock driveway / parking space
- Turf to front and rear garden
- 1.8m screen fence to rear garden
- 1.8m gate
- Doorbell
- External tap at rear
- External light at front and rear of home










Get in touch
Denise Hawkes
Sales Consultant
Nethergray Entry, Dykes of Gray, Dundee, DD2 5GY
dykesof.gray@springfield.co.uk
Thursday to Monday, 10am - 4pm.
Please note: All images, development plans and floor plans are for illustrative purposes only and measurements are intended as a guide. Offers and incentives are plot specific and development specific and may be amended or withdrawn at anytime. We make no guarantees about the tenure of any homes sold on each development and they are subject to change without consultation. Please speak to your Development Consultant if you require any further information.










