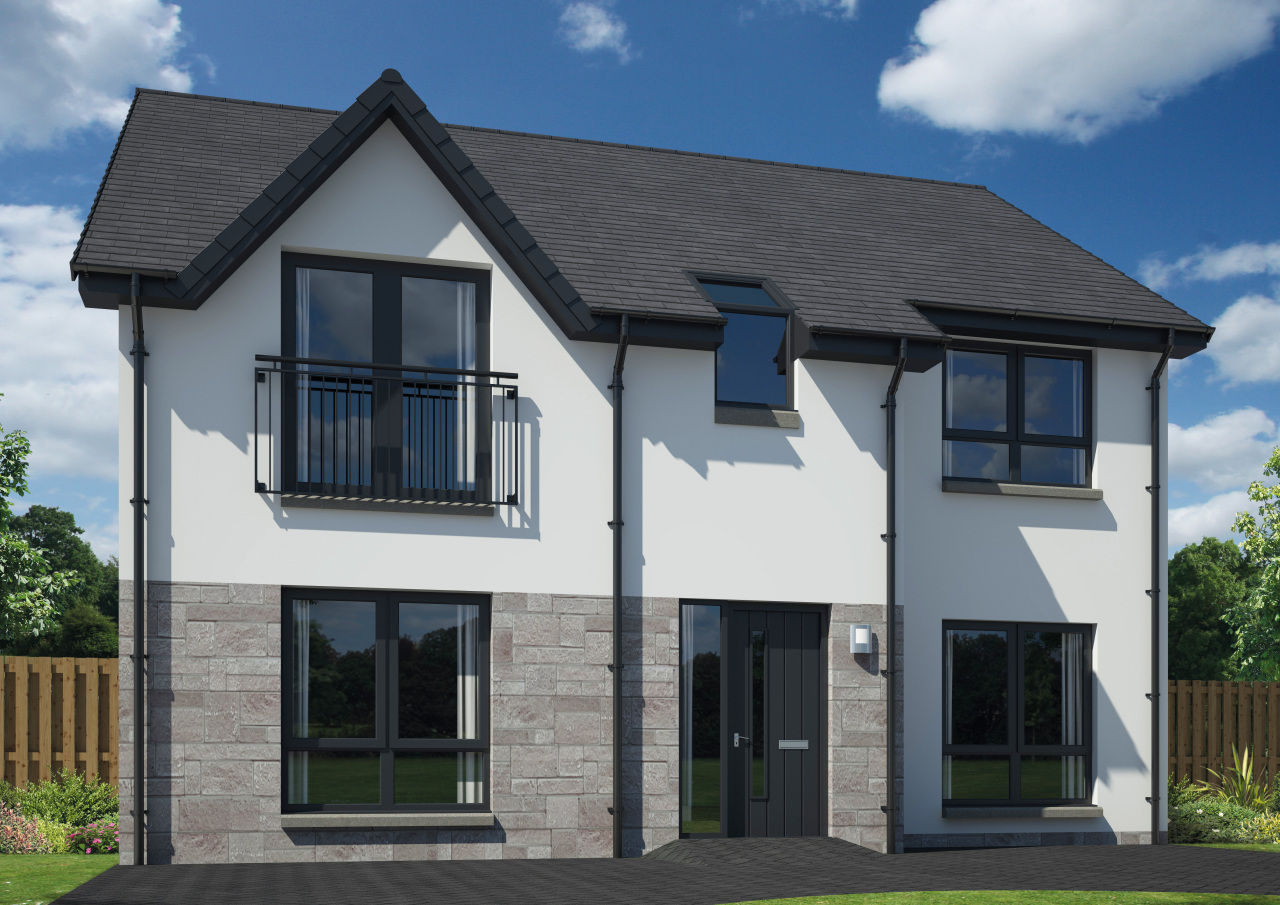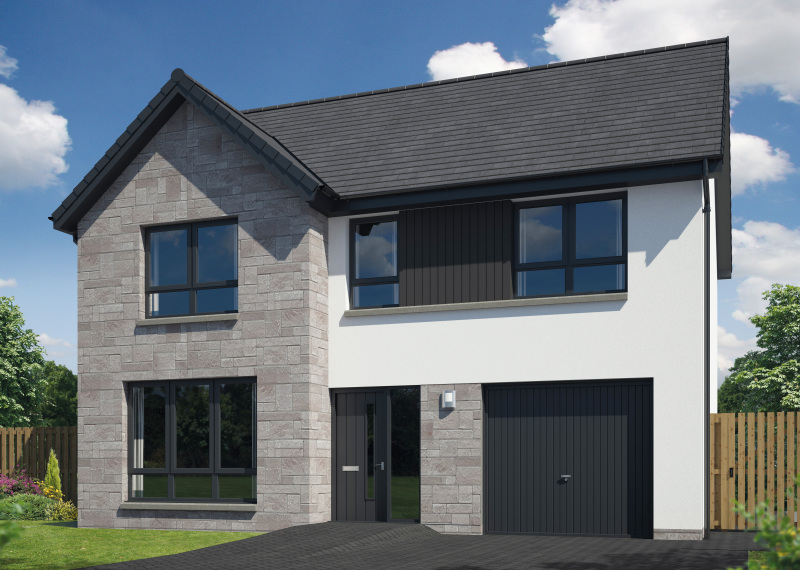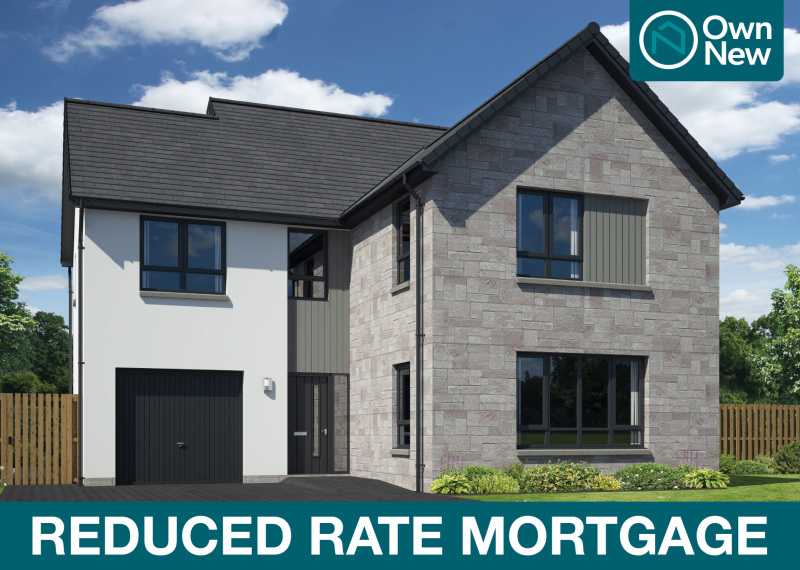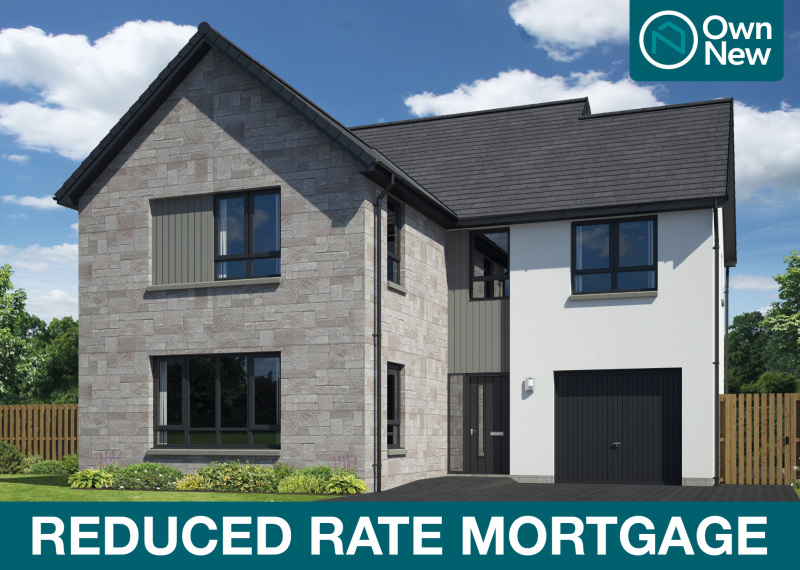Introducing the Dunning, a magnificent 4 bedroom detached house by Springfield Properties, complete with a detached garage. This property offers families a truly special home with communal and individual spaces in abundance for everyone.
Highlights include two reception rooms on the ground floor, in addition to a large open plan kitchen dining area that will create a connected space you and your family will love spending time in. There are four large bedrooms on the upper floor, all with fitted wardrobes, and an en-suite off bedroom 1.
The exterior of the house is visually stunning, with symmetrically placed windows that create an appealing sense of balance. One particularly interesting design feature is the window on the upper floor above the front door, seamlessly integrated into the wall and roof. During winter evenings, when the lights are on, the soft glow emanating from the house will undoubtedly create a warm and inviting ambience from the street. The white render finish, complemented by brick detailing on the ground floor, adds a touch of elegance to the overall aesthetic.
There’s also a detached garage with its sleek dark coloured door, providing a modern contrast against the white render which matches the main building. Inside the garage, you'll find the convenience of cabling for an electric car charger, future-proofing your home for the growing adoption of this technology. The monoblocked driveway and turfed front garden complete the picture, offering a professional and polished look that adds to the overall kerb appeal.
Even before entering the house, you'll appreciate the thoughtful details that have been included. The wireless front doorbell and motion sensor light ensure that you and guests feel a sense of arrival, and you don’t miss anyone at your door. Stepping inside, you'll be greeted by a spacious hallway that exudes a traditional charm. The staircase stands before you, while reception rooms sit at either side, ready to be transformed to suit your needs. There’s usable space in the hallway ideal for furniture, ornaments or a plant, and there’s also a handy storage cupboard.
Moving into the lounge, you'll find a well-lit space with a window overlooking the front of the property. TV and broadband points are conveniently located, ensuring that you can enjoy your favourite shows and stay connected effortlessly. With the freedom to choose the paint colour for every room in your home, you can add a personal touch to the lounge, creating a space that truly reflects your style and preferences.
The second reception room offers versatility. Whether you envision it as a formal dining room for special occasions, a home office, a games room, or even a ground floor bedroom for those with mobility issues, this front-facing room with its large window provides a bright and inviting space for a variety of purposes.
The heart of the home lies in the beautiful open plan kitchen dining area located to the rear of the property, creating a connected space that you and your family will love. The kitchen boasts a wide range of integrated appliances, including a dishwasher, fridge freezer, microwave, oven, hob, and hood. What's more, you have the power to personalize your kitchen by selecting your own worktops, cabinets, and door handles. For added convenience, a utility room is located off the kitchen, providing access to the exterior of the property.
The dining area, offers beautiful views of the back garden, inviting the natural beauty of the outdoors to become a part of your daily dining experience. French doors open to the garden, creating a seamless transition between indoor and outdoor living.
The downstairs hallway features a well-placed W.C., providing easy access for guests. It includes half-height tiling around all walls, and you can choose from a wide range of tile options to suit your personal style.
On the upper landing, a delightful gallery area awaits. The feature window provides views both outwards and upwards, adding an extra touch of tranquillity to this unique space. It looks just as good from the inside looking out as it does from the street, and guaranteed to be a space you’ll want to utilise with a comfy chair, perhaps a desk, to give you somewhere to sit and enjoy the view.
The master bedroom boasts an array of attractive features. With a Juliet balcony and French doors, this room is light and airy. A fitted wardrobe, with your choice of doors, ensures ample storage space alongside the large amount of space already on offer in this room. The en-suite bathroom, complete with a shower cubicle, allows you to unwind in privacy and luxury. Your personal touch can be added through your choice of tiling, with full-height tiling around the shower cubicle and half-height on the remaining walls. The finishing touches, including a shaver socket, mirror, and heated towel rail, as well as chrome trim on the edges of the tiling, enhance the overall aesthetic and functionality of the en-suite.
The remaining three double bedrooms on the upper floor are generously sized, providing ample space for relaxation and personalization. Each bedroom features a fitted wardrobe, offering convenient storage solutions, and you can select the doors that match your taste and style.
The family bathroom, situated just off the hallway at the top of the stairs, is designed with your comfort in mind. It includes a shower over the bath, and like the en-suite, you can choose your preferred tiling and vanity units. A heated towel rail and a large mirror complete the bathroom.
The Dunning's appeal extends out to the turfed garden which offers a great space for you and your family to enjoy. An outdoor tap is included as standard, making it convenient to water your plants and keep your garden thriving. The 1.8m fence ensures privacy from neighbours and creates a safe environment for children and pets to play.
Crafted with high-quality materials and exceptional craftsmanship, the Dunning goes above and beyond industry standards. The insulation used surpasses the industry standard, keeping your home cool in the summer and warm in the winter. Paired with a modern heating system, this home is exceptionally energy-efficient and cost-effective to run, ensuring that you can enjoy comfort and savings for years to come.
In conclusion, the Dunning by Springfield Properties offers families a truly special home, designed to cater to your every need. From the visually stunning exterior to the many generously sized rooms within its walls, there is no shortage of space to do what you please with. And when you add in the great specification offered in every room and your ability to choose all your finishes, you’ll have a home you love even more! Embrace the joy of finding a place where your family can thrive and create lasting memories—the Dunning awaits your arrival.
Floor plans
Ground floor
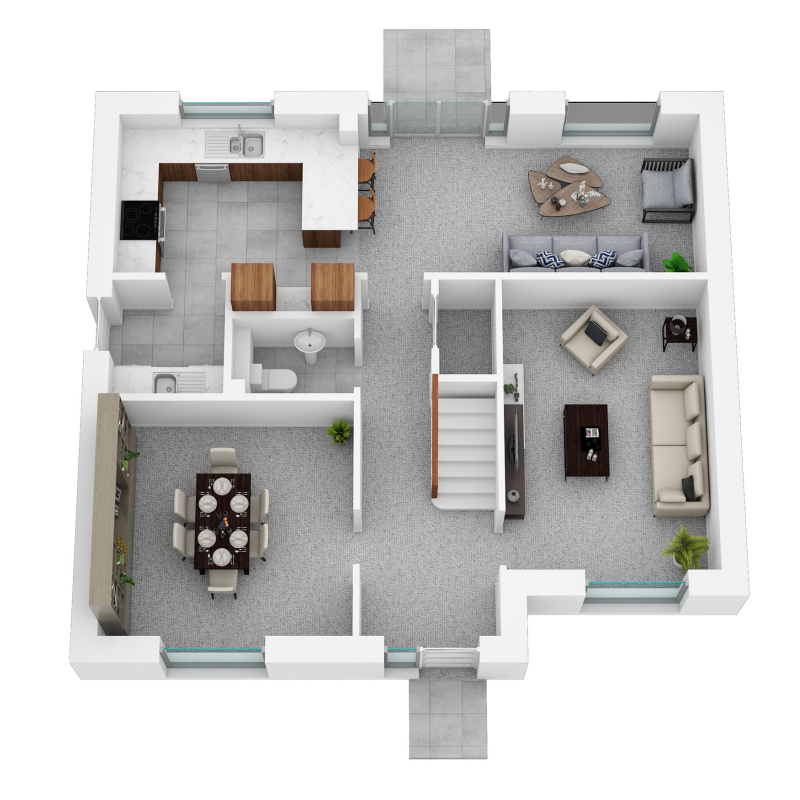

| Room | Metric | Imperial |
|---|---|---|
| Lounge | 3255 x 4668 mm | 10' 8'' x 15' 4'' |
| Kitchen | 3900 x 2746 mm | 12' 10'' x 9' 0'' |
| Dining | 3841 x 3683 mm | 12' 7'' x 12' 1'' |
| Family | 5557 x 2746 mm | 18' 3'' x 9' 0'' |
| Utility | 1800 x 1900 mm | 5' 11'' x 6' 3'' |
| WC | 1903 x 1219 mm | 6' 3'' x 4' 0'' |
First floor
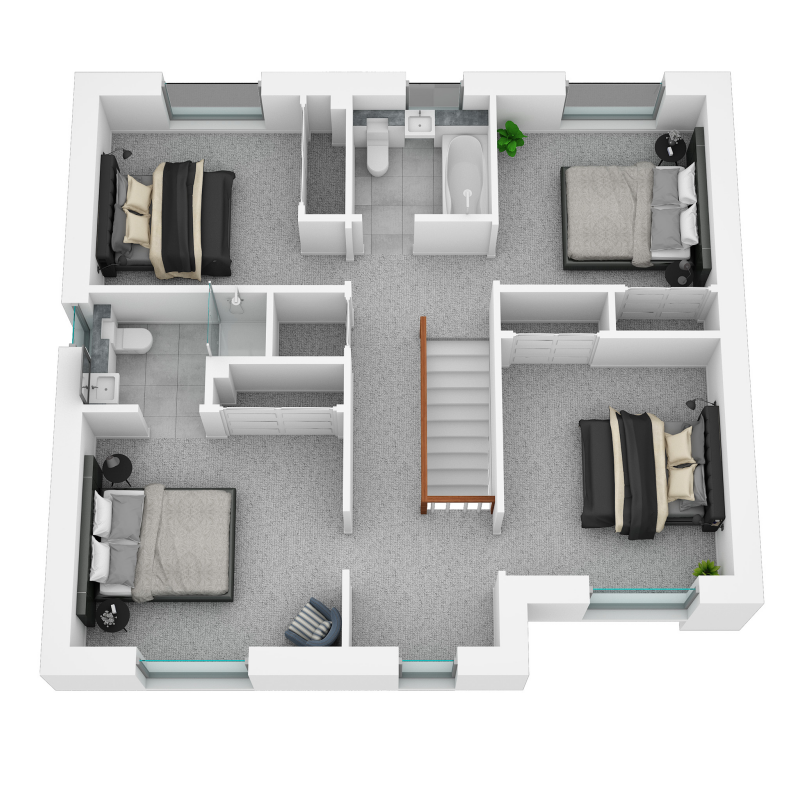

| Room | Metric | Imperial |
|---|---|---|
| Bedroom 1 | 3841 x 3433 mm | 12' 7'' x 11' 3'' |
| En-suite | 2762 x 1737 mm | 8' 9'' x 5' 8'' |
| Bedroom 2 | 3255 x 3558 mm | 10' 8'' x 11' 8'' |
| Bedroom 3 | 3255 x 3146 mm | 10' 8'' x 10' 4'' |
| Bedroom 4 | 3121 x 3146 mm | 10' 3'' x 10' 4'' |
| Bathroom | 2120 x 2000 mm | 6' 11'' x 6' 7'' |
View on development plan
It's Included
A new house that's a home from day one. From the lawn in your garden to a kitchen complete with integrated appliances, your Springfield home includes lots of big extras – at no extra charge.
- Single oven
- 4 ceramic hob
- Cooker hood
- Integrated microwave
- Integrated fridge freezer
- Integrated dishwasher
- LED chrome downlights
Family bathroom
- Superior sanitary ware
- Full height tiling on all walls at bath, half height tiling to remainder of walls
- Shower over bath
- Glass shower screen
- Heated towel warmer
- LED chrome downlights
- Mirror
- Vanity furniture
En-suite
- Full height tiling in shower cubicle, half height tiling to remainder of walls
- Shower cubicle
- Heated towel warmer
- Shaver socket
- LED chrome downlights
- Mirror
- Vanity furniture
WC
- Half height tiling to all walls
- Heated towel warmer
- LED chrome downlights
- Mirror
- Wardrobes to most bedrooms*
- Polished chrome socket & switch plates to ground floor
- Media points
- TV point in all bedrooms
- Network connection point for router
- Glazed door to public rooms
- All other internal pass doors in home white 6 panel
- Polished chrome door handles
- Choice of paint colour to walls
- Gloss finish to woodwork
*See floorplans for more details.
- Cabling for electric car charging point (House-side driveways only)
- Monoblock driveway / parking space
- Turf to front and rear garden
- 1.8m screen fence to rear garden
- 1.8m gate
- Doorbell
- External tap at rear
- External light at front and rear of home
Get in touch
Susan Blaney-Flannigan
Sales Consultant
3 Meadowside Crescent, Pool of Muckhart, FK14 7FD
poolofmuckhart@springfield.co.uk
Thursday to Monday, 11am - 5pm.
Please note: All images, development plans and floor plans are for illustrative purposes only and measurements are intended as a guide. Please speak to your Springfield Representative if you require any further information.
