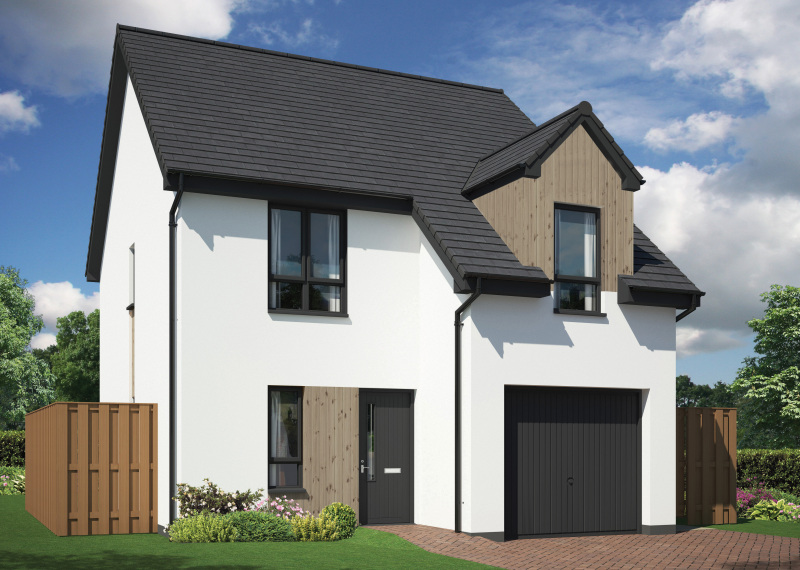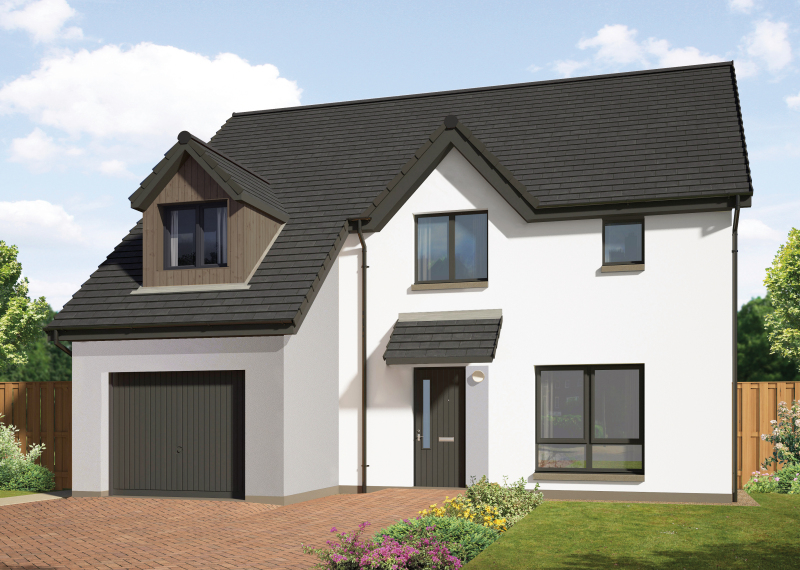Welcome to the charming Cumbrae 2 bedroom semi-detached bungalow, a delightful new build home that offers both comfort and convenience. This property provides a sought after layout, and our customers love the combination of a traditional bungalow essence combined with all the benefits of buying new. Let's take a closer look at what makes this home so appealing.
First impressions matter, and the Cumbrae bungalow boasts excellent kerb appeal. As you approach, you'll notice the stylish monoblock driveway that welcomes you home. And the garden turf finishes off the front of the property neatly, making a great starting point for a front garden if you want to add more. The feature timber on the façade adds a touch of character. Plus, the motion sensor light and doorbell provide the finishing touches that make your home feel complete from day one.
Looking to the future, this home is designed with your needs in mind. It comes equipped with cabling for electric car charging, so you can easily add a charging station to charge your vehicle in your own driveway. This forward-thinking feature ensures your home is futureproofed, saving you time and hassle down the line.
Step inside and you'll be greeted by a spacious entrance hallway, complete with a convenient storage cupboard for your coats and jackets. No more cluttered hallways – you'll have everything neatly tucked away.
The bright lounge is the perfect place to relax, with French doors that provide a large picture frame view of your garden, and really combines the indoors and outdoors on those warm summer days. Imagine basking in the natural light and enjoying the fresh air that flows through the open doors. It's the perfect spot for entertaining guests or simply unwinding after a long day.
The spacious kitchen is ideal for cookery enthusiasts. As your appliances are all integrated, your worktop and kitchen space is enhanced as you don’t need to take up room having them free standing. The standard spec is extensive, and includes your oven, hob, hood, fridge freezer, microwave, dishwasher, and washing machine. Everything you need is right at your fingertips, installed and ready to use when you move in. And the best part? You can personalize your kitchen with a choice of worktops, cabinets, and even door handles. It's your chance to create a space that reflects your style and taste.
In every room of this bungalow, you have the freedom to choose from a selection of paint colours to truly make it your own. Personalisation matters when it comes to feeling at home, and we make the effort to make sure that’s the way you feel.
The two double bedrooms in the Cumbrae bungalow are spacious and inviting, providing ample room for a comfortable double bed. Both bedrooms also come with fitted wardrobes, so you'll have plenty of storage space for your belongings. You can even personalize each room with a choice of wardrobe doors. It's the little touches that make a house feel like home.
The bathroom is thoughtfully designed, featuring a shower over the bath for added convenience. Full height tiling around the bath and shower area creates a sleek and modern look, while half-height tiling on the other walls finishes off the room nicely – and of course you can choose your own tiles. You'll also find vanity units, a heated towel warmer, a mirror, and a shaver socket as part of the standard specification. Indulge in a relaxing bath or refreshing shower in this beautifully appointed space.
Step outside to the back garden, and you'll discover a safe and attractive area to enjoy. The 1.8m fencing ensures your privacy and adds a touch of security. The full garden is already turfed, so you can start enjoying the greenery from day one. And with an outdoor tap, you'll have no trouble watering your plants and keeping your garden in pristine condition.
But that's not all – this bungalow is designed to be energy efficient, helping you save on utility bills while reducing your environmental footprint. The insulation exceeds industry standards, keeping your home warm in the winter and cool in the summer. Combined with a modern heating system, you can rest assured that your home is both comfortable and energy efficient.
So, there you have it – the Cumbrae 2 bedroom semi-detached bungalow, a home that offers the perfect blend of style, functionality, and comfort. With its attractive kerb appeal, spacious rooms, personalized touches, and energy-efficient features, this bungalow is a true gem. Don't miss out on the opportunity to make this house your home.
Floor plans
Ground floor
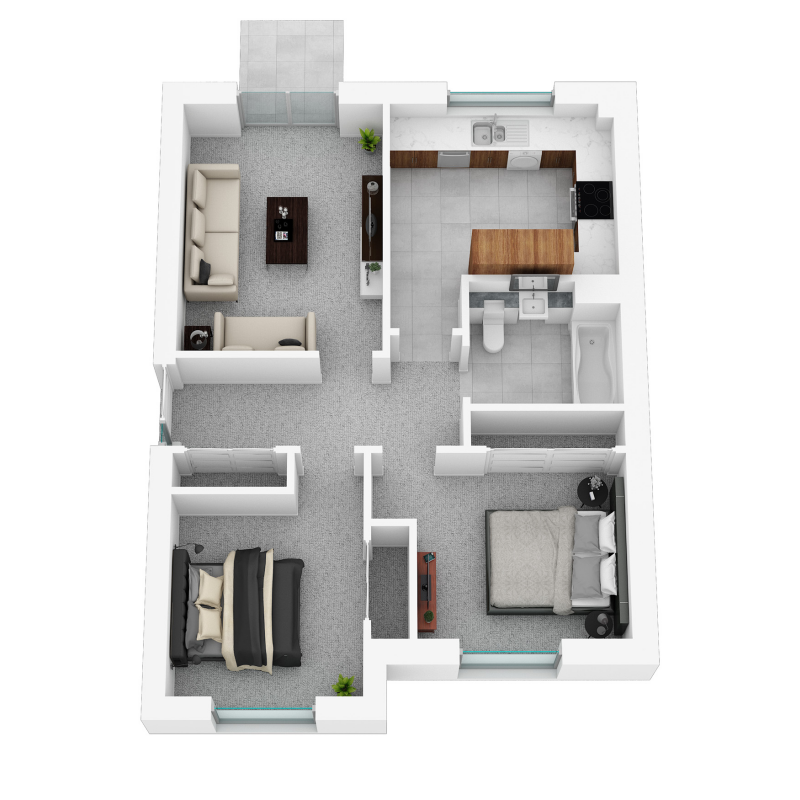

| Room | Metric | Imperial |
|---|---|---|
| Lounge | 3346 x 4347 mm | 11' 0'' x 14' 3'' |
| Kitchen | 3757 x 3050 mm | 12' 4'' x 10' 0'' |
| Bathroom | 2446 x 2067 mm | 8' 0'' x 6' 9'' |
| Bedroom 1 | 3338 x 2949 mm | 10' 11'' x 9' 8'' |
| Bedroom 2 | 3044 x 3183 mm | 10' 0'' x 10' 5'' |
View on development plan
It's Included
A new house that's a home from day one. From the lawn in your garden to a kitchen complete with integrated appliances, your Springfield home includes lots of big extras – at no extra charge.
- Single oven
- 4 burner gas hob
- Cooker hood
- Integrated microwave
- Integrated fridge freezer
- Integrated dishwasher
- Integrated washing machine
- LED chrome downlights
- Superior sanitary ware
- Full height tiling on all walls at bath, half height tiling to remainder of walls
- Shower over bath
- Glass shower screen
- Heated towel warmer
- LED chrome downlights
- Mirror
- Vanity furniture
- Shaver socket
- Wardrobes to bedrooms
- Polished chrome socket & switch plates to ground floor
- Media points
- TV point in all bedrooms
- Network connection point for router
- Glazed door to public rooms
- All other internal pass doors in home white 6 panel
- Polished chrome door handles
- Choice of paint colour to walls
- Gloss finish to woodwork
- Cabling for electric car charging point (house-side driveways only)
- Monoblock driveway / parking space
- Turf to front and rear garden
- 1.8m screen fence to rear garden
- 1.8m gate
- Doorbell
- External tap at rear
- External light at front and rear of home
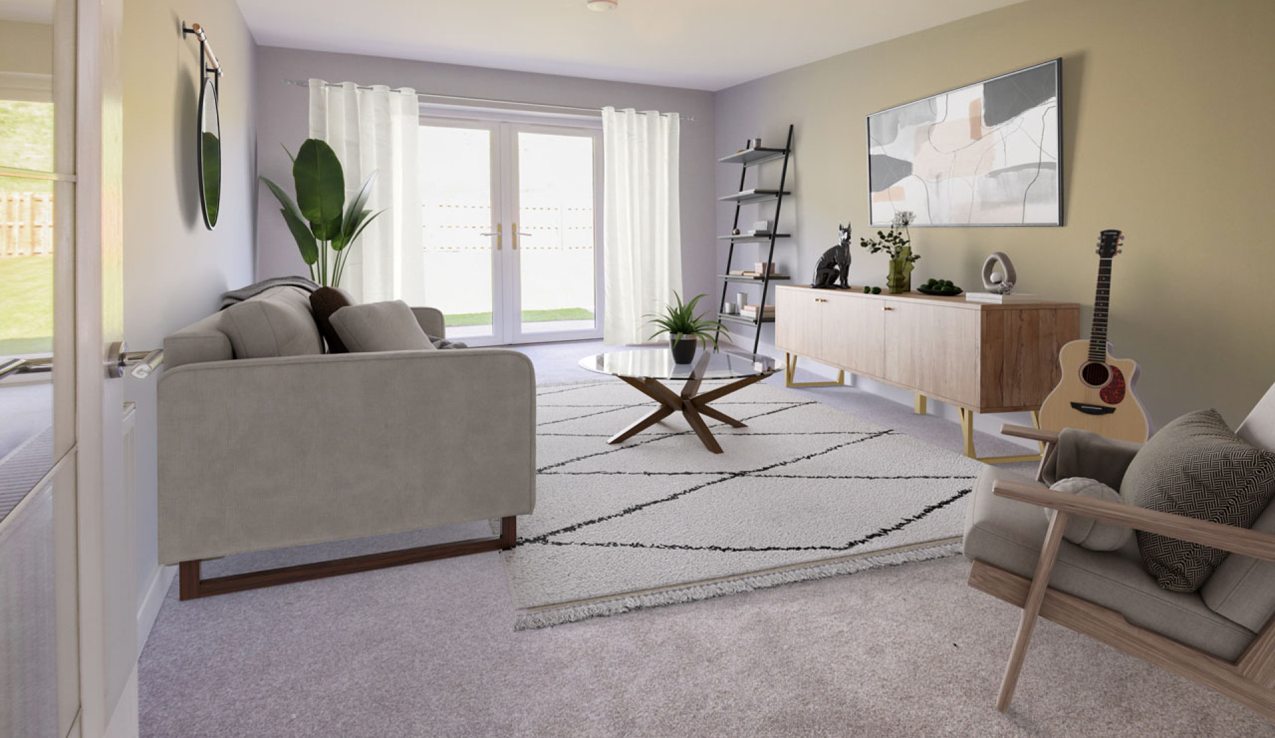
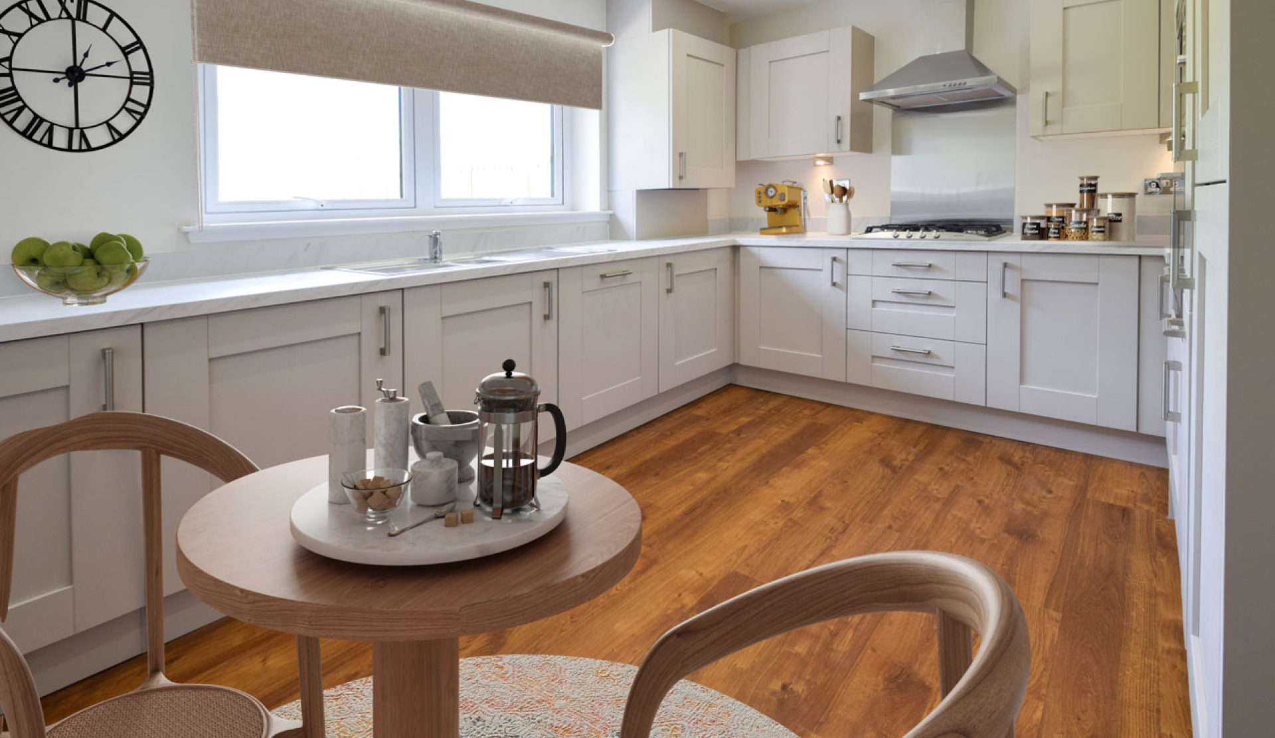
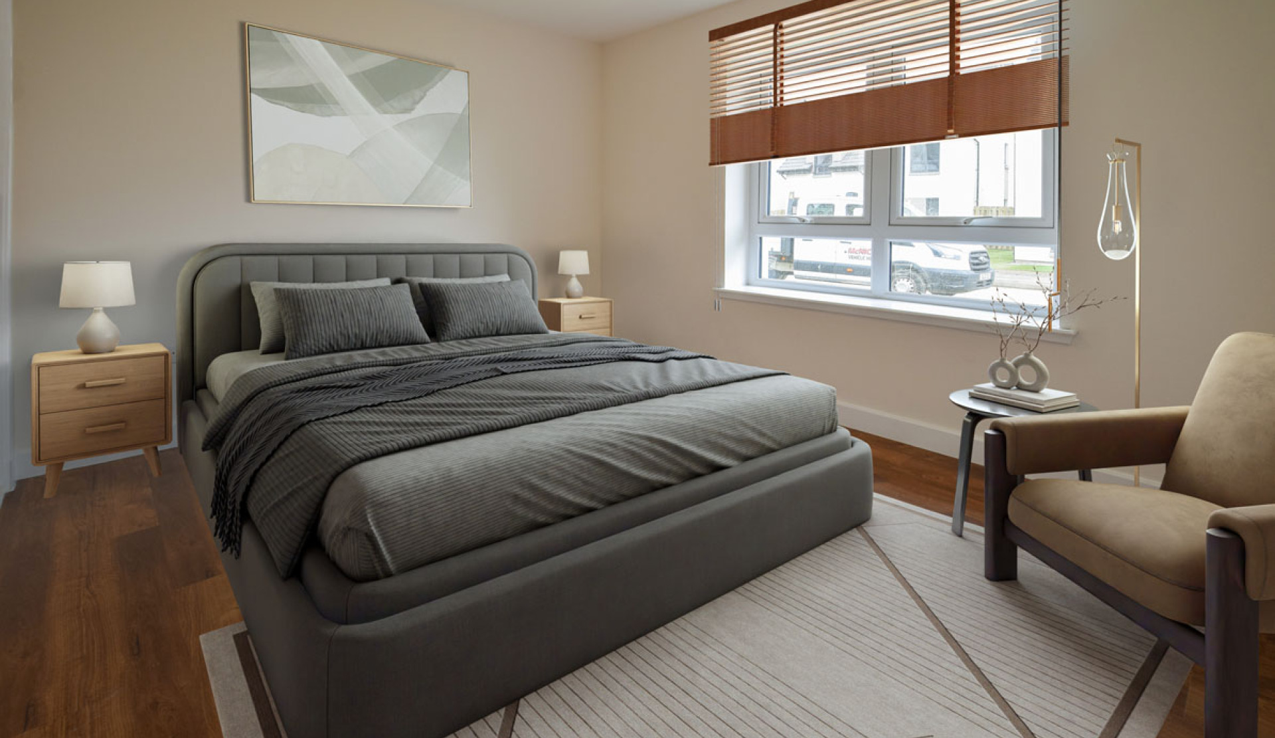
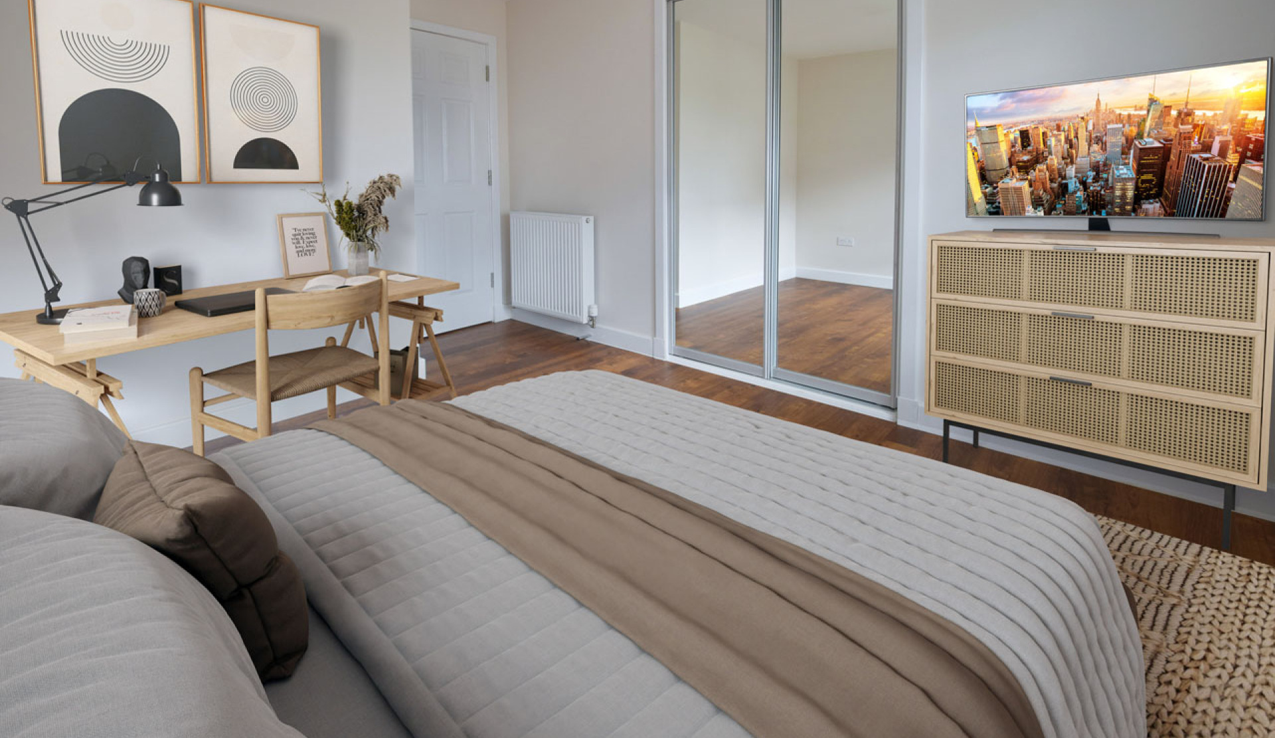
Get in touch
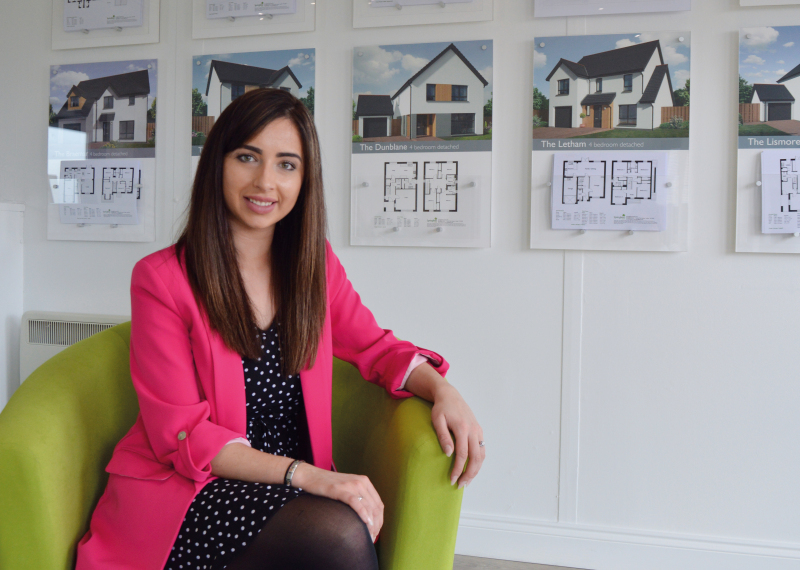
Kirsty Axworthy
Sales Consultant
66 Douglas Davidson Drive, Rattray, Blairgowrie, PH10 7FG
kinloch.gardens@springfield.co.uk
Thursday to Monday, 11am - 5pm.
Please note: All images, development plans and floor plans are for illustrative purposes only and measurements are intended as a guide. Please speak to your Springfield Representative if you require any further information.

