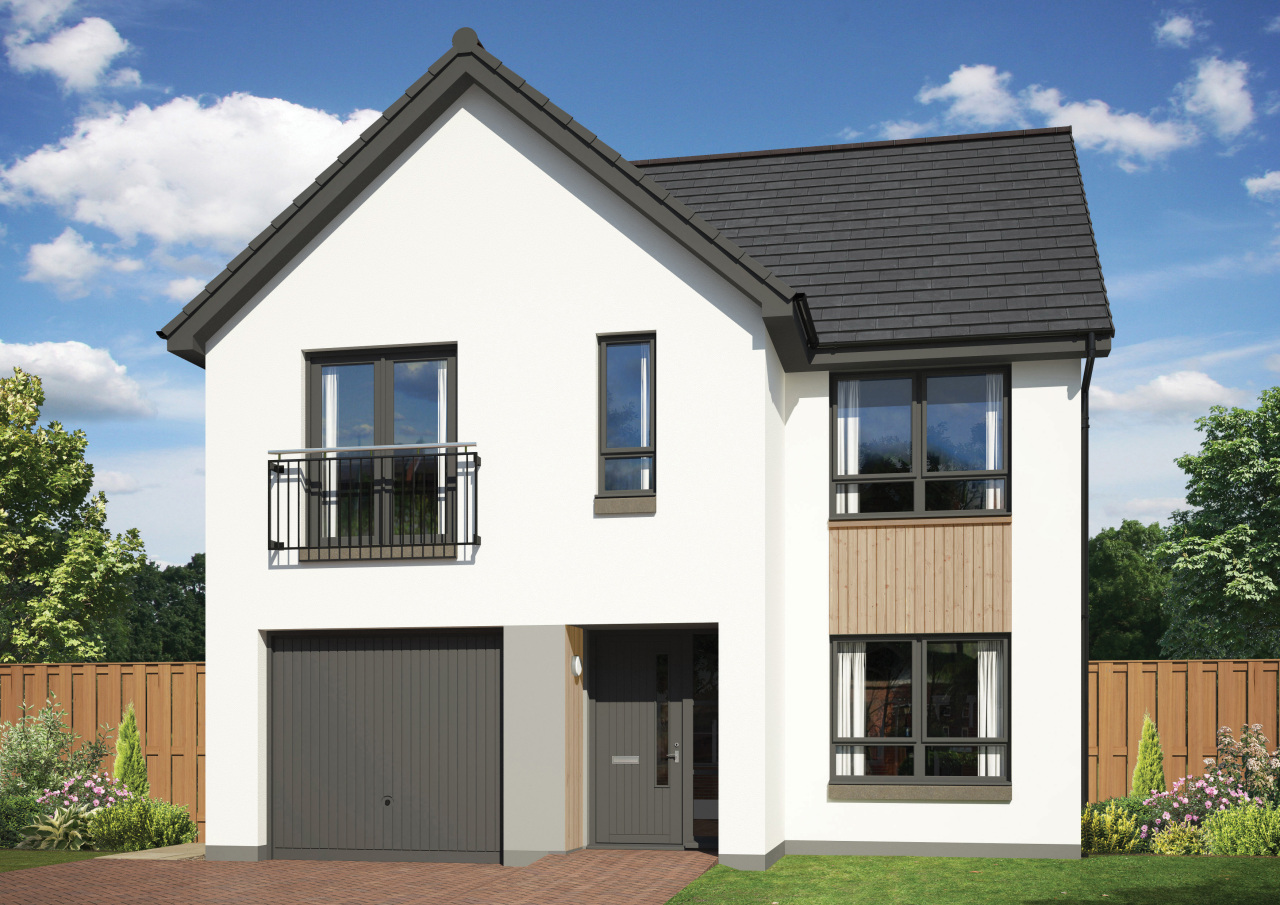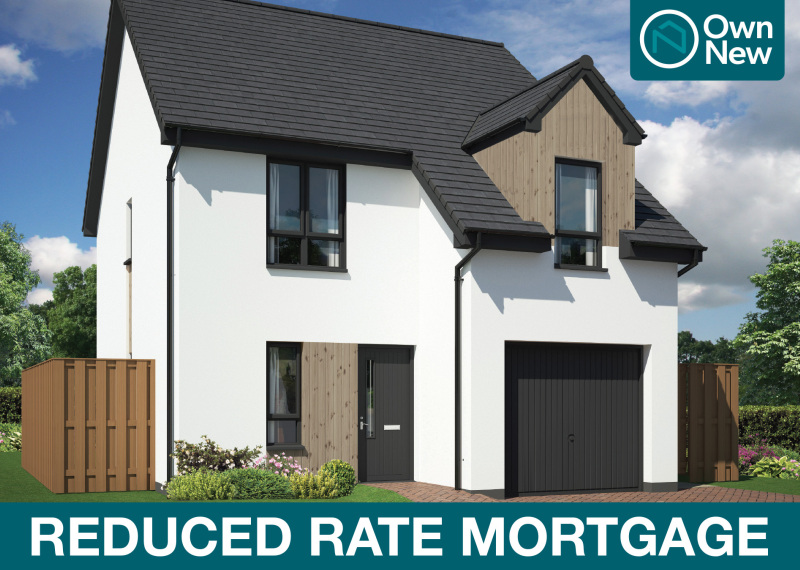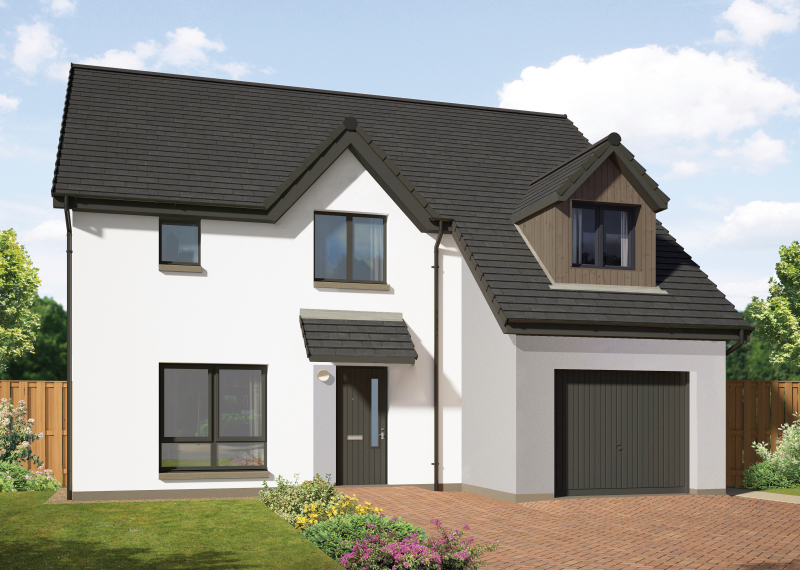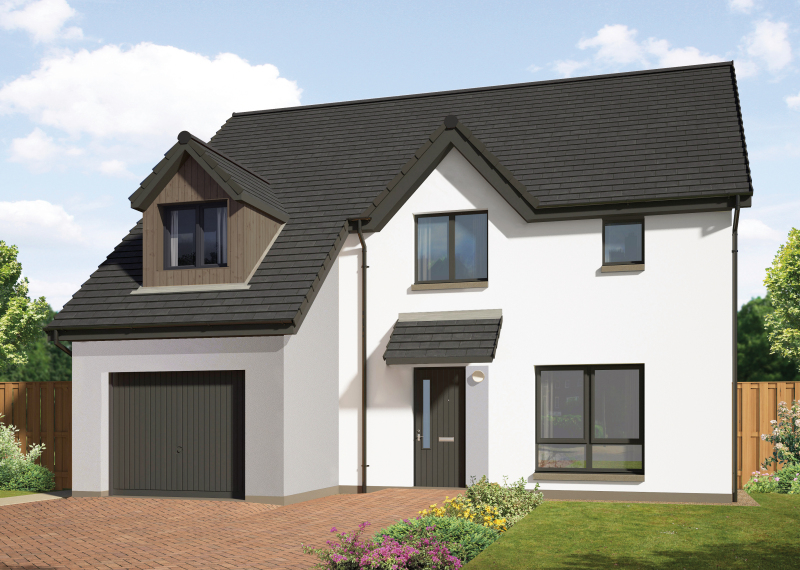The Roslin, a stunning 4-bedroom detached home with an integrated garage, is the embodiment of modern living at its finest.
This fantastic property has already proven its popularity among customers when it was showcased as a show home at our Kinross development. It impresses with its open plan ground floor layout, complemented by the great specification included, while upstairs there is a stunning main bedroom with Juliet balcony en-suite, and the icing on the cake – a walk in wardrobe. You can take a virtual tour today, the closest feeling to stepping inside a Roslin for yourself.
As you approach The Roslin, you'll be greeted by its elegant white render and tasteful timber cladding accent points that create a charming contrast. The Juliet balcony, along with the beautiful fenestration, adds a touch of sophistication to the exterior. The synchronized colour scheme, featuring dark doors and window frames against the white render, complemented by the grey feature render, gives the home a contemporary vibe. The driveway and turfed front garden ensure that your new home feels welcoming, while a doorbell and PIR light add both convenience and security.
As you step through the front door, the hallway provides a warm welcome, leading you to all the key areas of your new home. It offers easy access to the integrated garage, so you can bring in groceries or unload your car with ease. Additionally, the main living area and upper floor are just a few steps away, ensuring a seamless flow between spaces.
Prepare to be amazed as you step into the open plan lounge, kitchen, and dining area—a space designed for both practicality and relaxation. Dual aspect windows bathe the room in natural light throughout the day, creating a bright and inviting atmosphere that you'll love spending time in. The lounge is perfect for unwinding after a long day, with TV and broadband points allowing you to stay connected and entertained.
You have the freedom to customise each room with your choice of paint colour, allowing you to create a space that truly reflects your personality and style. Completing the lounge is a storage cupboard giving you the ideal place to store items away and still have them easily to hand when you need them.
Whether you love cooking or just want it to be as simple and easy as possible, the Roslin has you covered. It’s equipped with high-quality integrated appliances such as a hob, hood, oven, microwave, dishwasher, and fridge freezer. You can also customise your kitchen with your choice of worktops, cabinets, and even door handles, making it uniquely yours.
Adjacent to the kitchen, a utility room offers additional convenience, with access to the exterior through a side door. It's perfect for housing laundry appliances and providing extra storage space for household essentials. Not to mention, the utility room also provides access to the downstairs W.C.
The W.C. on the ground floor is both stylish and practical. Its location makes it convenient for guests, and the half-height tiling with chrome trim adds style.
The first-floor bedroom boasts a Juliet balcony, inviting you to enjoy a breath of fresh air and take in the surroundings. The en-suite bathroom is a treat, complete with a luxurious shower cubicle with full-height tiling, a towel warmer, and chrome trim, making your morning routine a delightful experience. To top it all off, a walk-in wardrobe provides the perfect space for getting ready to go out, with lots of space to spread out all your clothing and accessories.
The other three bedrooms on the upper floor are generously sized, ensuring everyone in the family has their own space. Each bedroom comes with fitted wardrobes, catering to all your storage needs. Plus, you get to choose the wardrobe doors in every room, adding your personal touch to each space.
The bathroom, centrally located between the bedrooms, features a shower over the bath with full-height tiling, as well as half-height tiling on other walls. All the finishes mentioned in the en-suite are also included in the bathroom, ensuring every corner of your home is filled with a great specification.
Accessible via French doors from the dining area, the garden is your private sanctuary where you can relax and enjoy the outdoors. The entire area is turfed, offering green space for you to enjoy the outdoors. A slabbed patio area provides the perfect spot for al fresco dining and outdoor gatherings with loved ones.
With a 1.8m fence surrounding the garden, its safe for kids and pets to play freely while you enjoy peace of mind. Plus, a garden tap is thoughtfully included, making it easy to water your plants and keep the space looking vibrant.
At Springfield, we believe in creating homes that stand the test of time. The Roslin is no exception. Designed with energy efficiency in mind, thick wall insulation keeps your home cool in the summer and warm in the winter, ensuring comfort year-round. The new heating system is not only cost-efficient but also environmentally friendly, helping you reduce your carbon footprint.
Moreover, we understand the growing importance of electric vehicles, which is why we have included cabling for a future electric car charger in the garage. With The Roslin, your future is taken care of.
With its inviting exterior, spacious and well-lit open plan living area, stylish bedrooms, and thoughtfully designed features, The Roslin is a dream home in every sense of the word. It offers a perfect blend of comfort, elegance, and sustainability, making it a sanctuary for you and your family to create unforgettable memories for years to come.
Floor plans
Ground floor


| Room | Metric | Imperial |
|---|---|---|
| Lounge | 3273 x 4294 mm | 10' 9'' x 14' 1'' |
| Kitchen | 3075 x 3130 mm | 10' 1'' x 10' 3'' |
| Dining | 2392 x 3130 mm | 7' 10'' x 10' 3'' |
| Utility | 2070 x 1900 mm | 6' 9'' x 6' 3'' |
| WC | 2050 x 1090 mm | 6' 9'' x 3' 7'' |
First floor
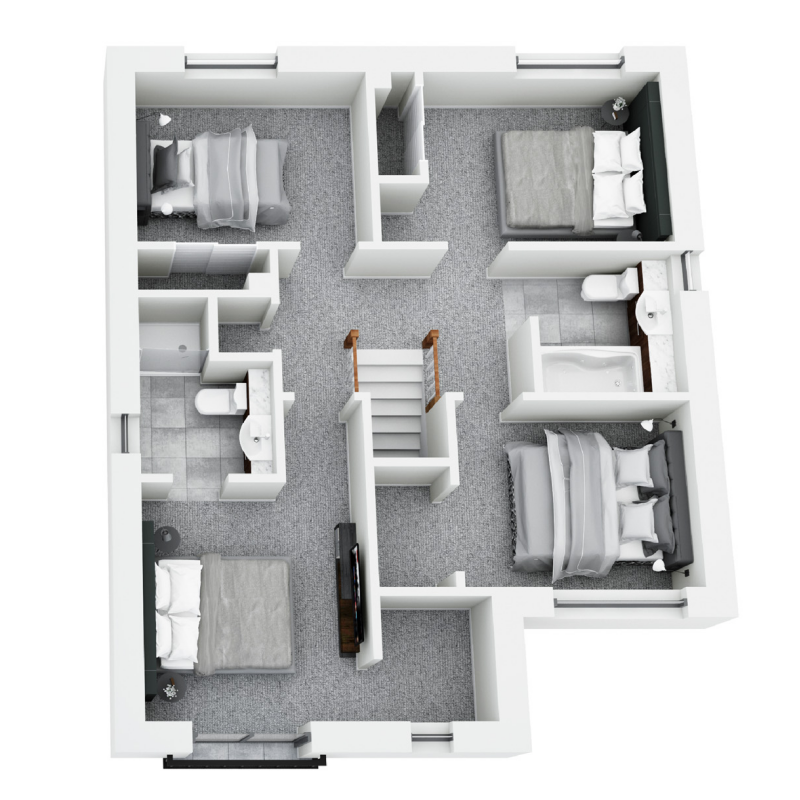

| Room | Metric | Imperial |
|---|---|---|
| Bedroom 1 | 3094 x 3250 mm | 10' 2'' x 10' 8'' |
| En-suite | 1874 x 2534 mm | 6' 2'' x 8' 4'' |
| Bedroom 2 | 4176 x 2600 mm | 13' 8'' x 8' 6'' |
| Bedroom 3 | 3273 x 2613 mm | 10' 9'' x 8' 7'' |
| Bedroom 4 | 3360 x 2600 mm | 11' 0'' x 8' 6'' |
| Bathroom | 2025 x 2091 mm | 6' 8'' x 6' 10'' |
View on development plan
It's Included
A new house that's a home from day one. From the lawn in your garden to a kitchen complete with integrated appliances, your Springfield home includes lots of big extras – at no extra charge.
- Single oven
- 4 burner gas hob
- Cooker hood
- Integrated microwave
- Integrated fridge freezer
- Integrated dishwasher
- LED chrome downlights
Family bathroom
- Superior sanitary ware
- Full height tiling on all walls at bath, half height tiling to remainder of walls
- Shower over bath
- Glass shower screen
- Heated towel warmer
- LED chrome downlights
- Mirror
- Vanity furniture
En-suite
- Full height tiling in shower cubicle, half height tiling to remainder of walls
- Shower cubicle
- Heated towel warmer
- Shaver socket
- LED chrome downlights
- Mirror
- Vanity furniture
WC
- Half height tiling to all walls
- Heated towel warmer
- LED chrome downlights
- Mirror
- Wardrobes to most bedrooms*
- Polished chrome socket & switch plates to ground floor
- Media points
- TV point in all bedrooms
- Network connection point for router
- Glazed door to public rooms
- All other internal pass doors in home white 6 panel
- Polished chrome door handles
- Choice of paint colour to walls (depending on build stage)
- Gloss finish to woodwork
* See floorplans for more details.
- Cabling for electric car charging point (house-side driveways only)
- Monoblock driveway / parking space
- Turf to front and rear garden
- 1.8m screen fence to rear garden
- 1.8m gate
- Plug in doorbell
- External tap at rear
- External light at front and rear of home
Get in touch
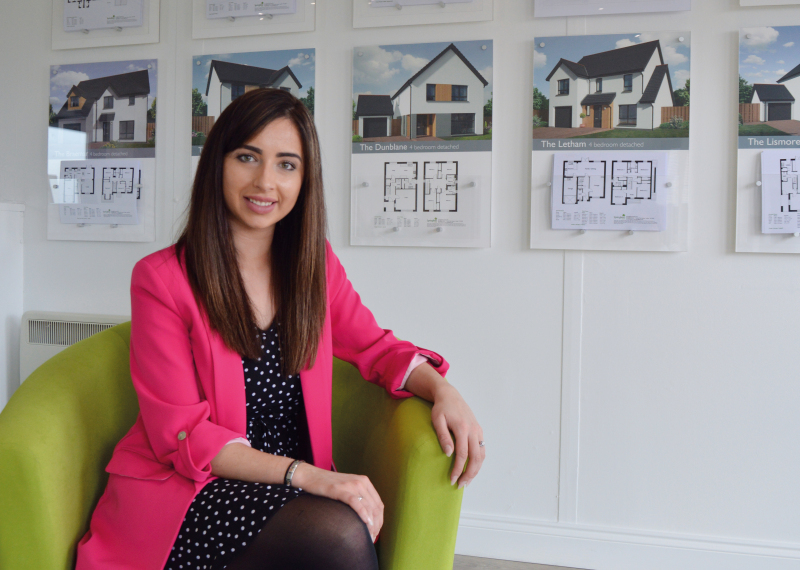
Kirsty Axworthy
Sales Consultant
66 Douglas Davidson Drive, Rattray, Blairgowrie, PH10 7FG
kinloch.gardens@springfield.co.uk
Thursday to Monday, 11am - 5pm.
Please note: All images, development plans and floor plans are for illustrative purposes only and measurements are intended as a guide. Please speak to your Springfield Representative if you require any further information.
